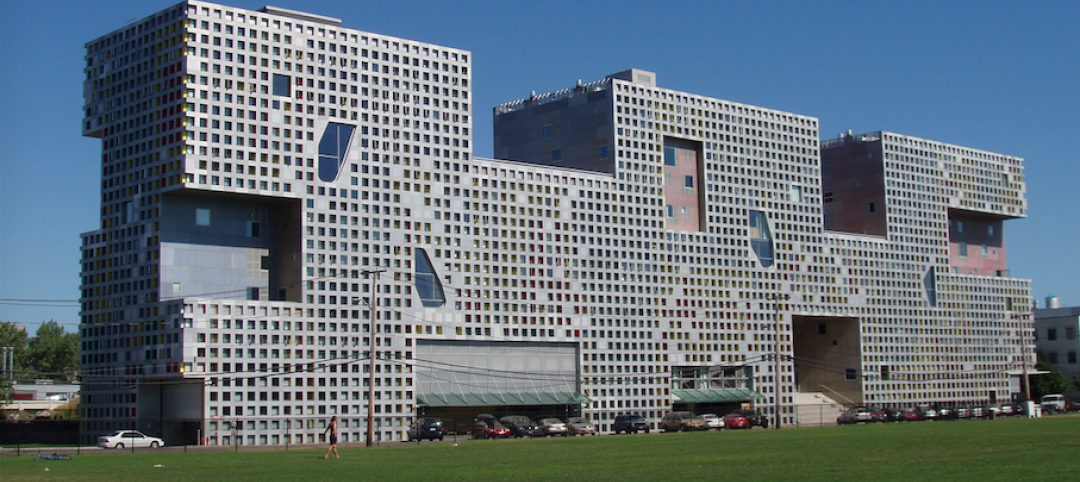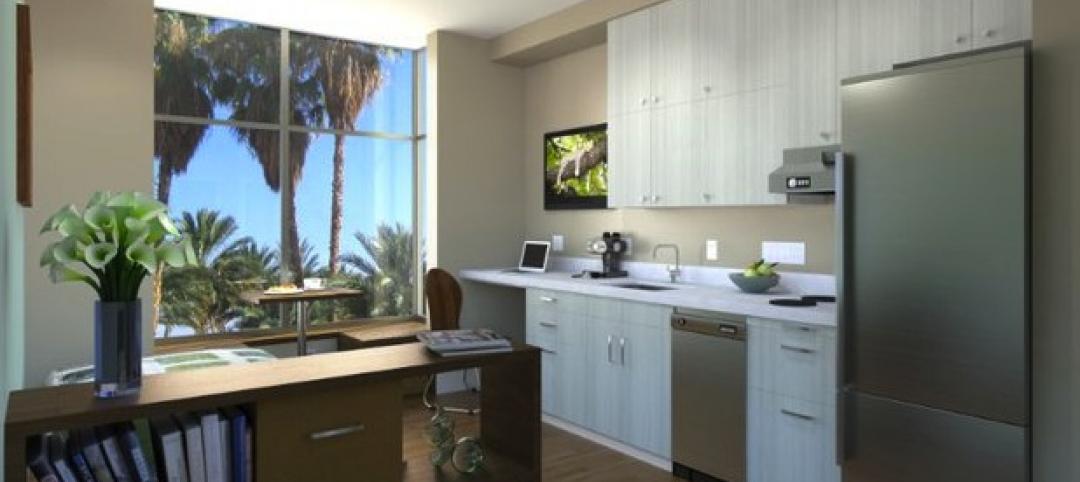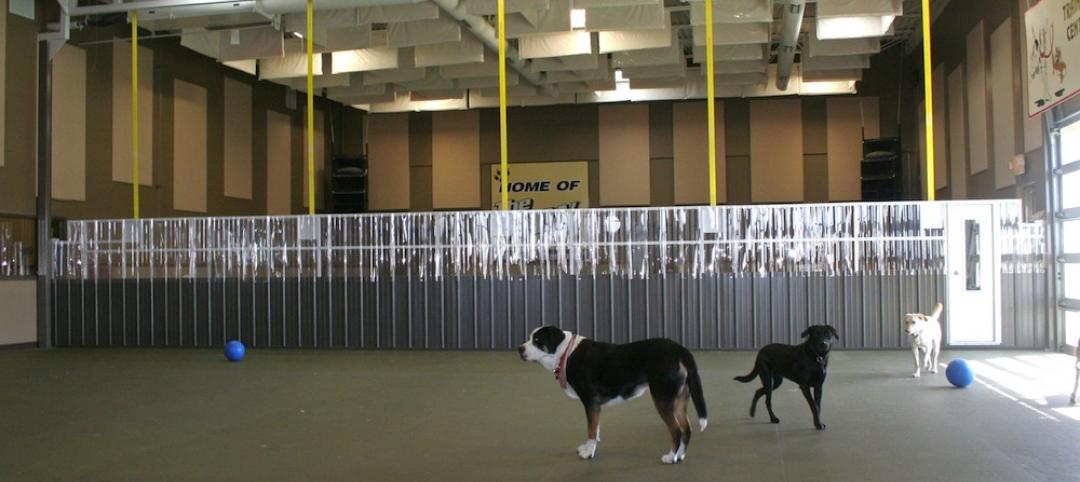Adolfson & Peterson Construction, one the nation’s top school builders, took responsibility for the implementation of Garden City, Kan.’s new 385,000-sf high school, which accommodates 2,000 + students.
The design for USD 457 segments the school into five distinct Small Communities of Learning (SCL): Public Service, Arts and Communication, Health and Science, Vocational Technology and a Freshman Academy. Each SCL is more akin to a higher education/trade school environment than a high school. For example, Vocational Technology includes a full culinary arts kitchen; a construction trades laboratory; a welding shop; and a multi-bay auto shop while Health and Science features laboratory facilities that could rival those found at dedicated medical research facilities. The school will be a source of pride for generations to come.
The $92.5 million facility was funded by taxpayers, who passed the necessary bond issue.
Lee Construction was also on the Building Team. DLR Group and GMCN Architects designed the project.
More from Author
BD+C Staff | Jan 5, 2018
In the age of data-driven design, has POE’s time finally come?
At a time when research- and data-based methods are playing a larger role in architecture, there remains a surprisingly scant amount of post-occupancy research. But that’s starting to change.
BD+C Staff | Nov 6, 2017
How to start a negotiation: Begin as you mean to continue
How you start a negotiation often will determine where you end up, writes negotiation and mediation expert Brenda Radmacher.
BD+C Staff | Apr 19, 2017
Embracing the WELL Building Standard: The next step in green
When you consider that 90% of our time is spent in buildings, how these environments can contribute to workplace productivity, health, and wellness is the logical next step in the smart building movement.
BD+C Staff | Dec 17, 2014
ULI report looks at growing appeal of micro unit apartments
New research from the Urban Land Institute suggests that micro units have staying power as a housing type that appeals to urban dwellers in high-cost markets who are willing to trade space for improved affordability and proximity to downtown neighborhoods.
BD+C Staff | Jun 12, 2014
Zaha Hadid's 'gravity defying' Issam Fares Institute opens in Beirut
The design builds upon the institute’s mission as a catalyst and connector between AUB, researchers and the global community.
BD+C Staff | Jun 11, 2014
David Adjaye’s housing project in Sugar Hill nears completion
A new development in New York's historic Sugar Hill district nears completion, designed to be an icon for the neighborhood's rich history.
BD+C Staff | Jun 11, 2014
Bill signing signals approval to revitalize New Orleans’ convention center corridor
A plan to revitalize New Orleans' Convention Center moves forward after Louisiana governor signs bill.
BD+C Staff | Jun 19, 2013
New York City considers new construction standards for hospitals, multifamily buildings
Mayor Michael Bloomberg’s administration has proposed new building codes for hospitals and multifamily dwellings in New York City to help them be more resilient in the event of severe weather resulting from climate change.















