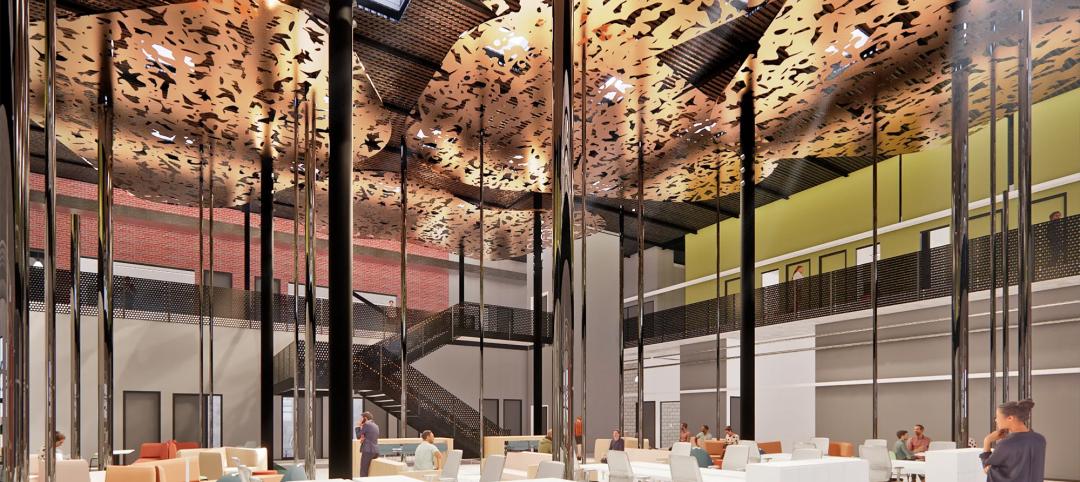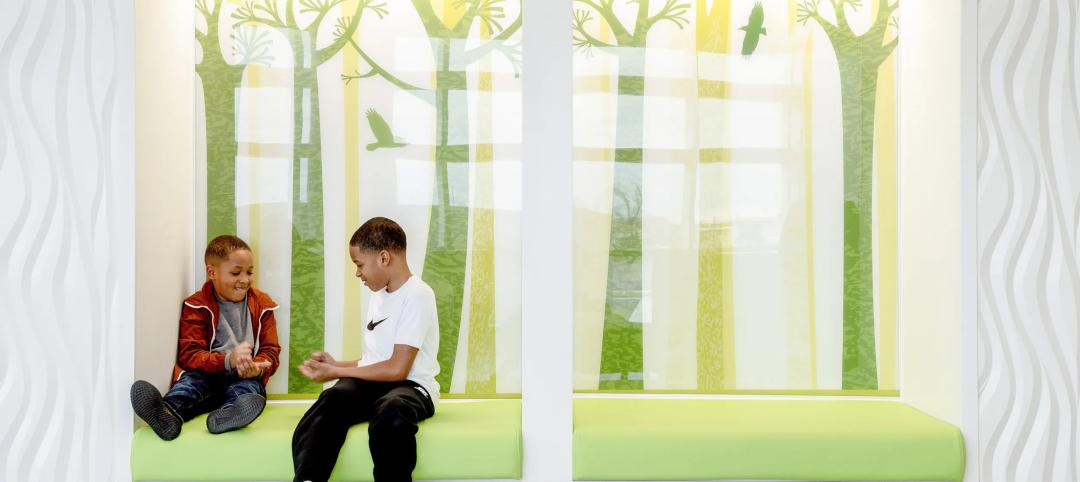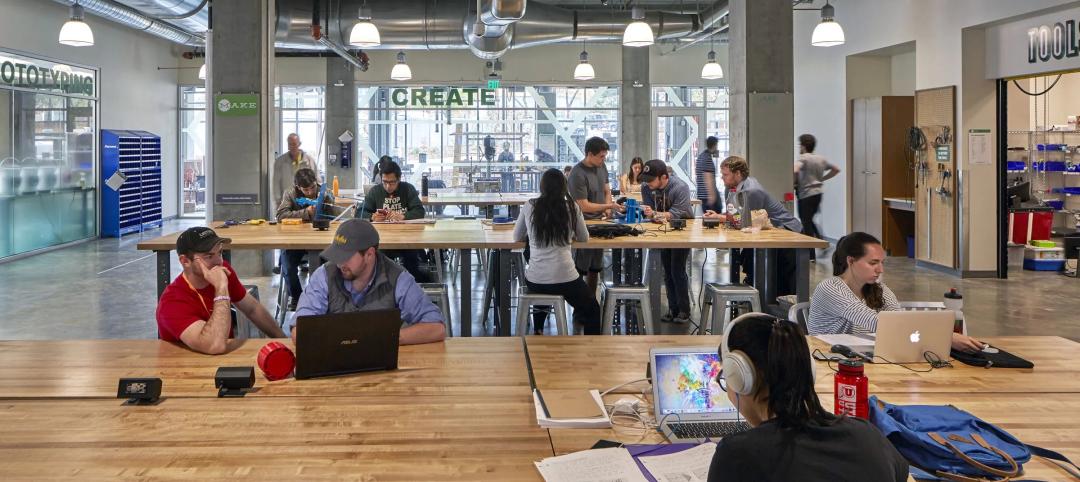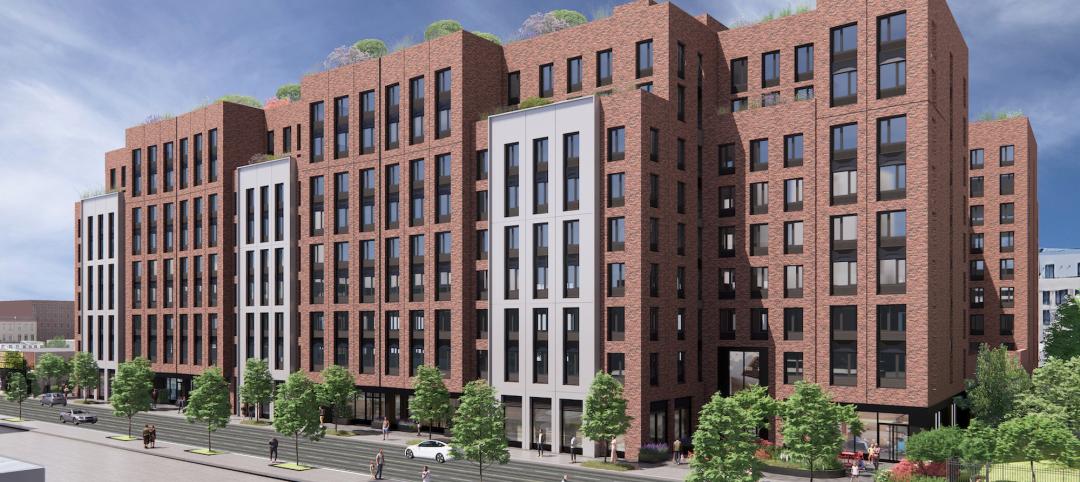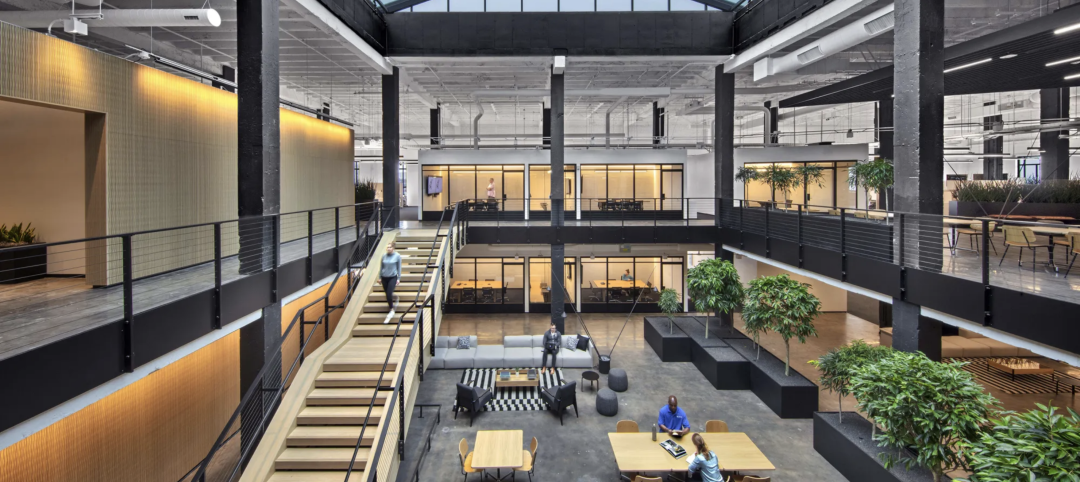"Sciences provide an understanding of a universal experience, and arts provide a universal understanding of a personal experience. They are both a part of us and a manifestation of the same thing. The arts and sciences are avatars of human creativity."
As Mae Jemison said, art and science are a part of us. Now more than ever, forces are converging to nurture these foundational elements through interdisciplinary education—from integrating art history into a science curriculum to accommodating changing student interests to advancing hybrid learning. Interlocking technical skill development with leadership, communications and creative problem solving, and creative thinking is imperative for the student experience, personal discovery and career success.
That’s why educators and those of us who design learning spaces are boldly rethinking campuses and buildings where learning happens. We’re asking ourselves, “Are we providing the best environments to foster interdisciplinary learning that maximizes students’ development and long-term career viability?”

Spurring solutions, inspiring prospective leaders and future-proofing careers
Few issues from any realm of society can be solved by only one discipline or through a single perspective. This is where intentional collaboration steps in. By designing environments that bring disparate academic programs together—encouraging formal and informal student interaction—institutions can create spaces of serendipitous discovery and innovation. This thoughtfully curated environment unlocks interpersonal skills, leadership experimentation and collaborative problem solving, preparing students for life after graduation.
It’s no secret that science and technology degrees are surging on campuses across the country, but the humanities still play a valuable role in cultivating leaders. The strongest job candidates have both technical and soft skills, and universities can create new spaces, unlocking the potential of these skills equally. By proactively channeling students to courses that infuse independent, logical thinking into every endeavor—whether academic, personal or professional—institutions can offer a fresh approach to expanding students’ horizons as they transition into adults.
In an ever-changing economy, those who build technical excellence and can navigate social, emotional, cultural and economic influences have the potential to truly excel—and even pivot to a different career. Through interdisciplinary education, students learn to translate complex issues, regardless of industry, and communicate the science behind discoveries that will lead us into the future. Through the ebb and flow of using technical and soft skills in concert, students can emerge from college as highly coveted, recession-resistant graduates.

Interdisciplinary learning in action
In the past, traditional academic buildings and campus precincts were strictly separated by discipline. Courses related to sciences were separate from math, while courses related to the humanities and literature were elsewhere. Each building was characterized by spaces typically dedicated to specific areas of study: labs for the sciences, formal classrooms for humanities and theaters for the arts.
But imagine an educational realm where labs are located alongside theaters, and students learn about English literature in the same building where cutting-edge health sciences collaboration happens. The concept creates a bridge connecting disciplines and, in some cases, blends disciplines into new majors that draw students to campus. Exciting possibilities of interdisciplinary spaces and learning environments are emerging on campuses across the country. Here's a few examples.
Where health education meets community care
D’Youville University’s Health Professions Hub is a medical education center designed to support cross-disciplinary education. From physical therapy to nutrition and dietetics, customized training areas allow students and health professionals to learn, connect and collaborate on specialized medical solutions.
The Hub’s Interprofessional Simulation Center is a technologically advanced learning space that supports simulation curricula for several health profession degree programs. It’s an essential tool for developing communication skills, clinical reasoning and critical thinking, thereby facilitating training with the potential to improve patient outcomes.
Extensive windows and natural daylighting put learning on display, while world-class art with a mural from national artist Maya Hayuk is a way to connect with and engage the city of Buffalo’s West Side community. The building’s lower floors are home to external clinical services offering primary care, rehabilitation medicine, nutrition, nursing, pharmacy and more. All at once, the building improves community access to healthcare services, introduces educational opportunities and prepares a new workforce to seize in-demand healthcare jobs.

An all-disciplines-on-deck approach to entrepreneurship and business education
Located near the heart of the University of Utah campus, Lassonde Studios is a first-of-its-kind entrepreneurial education building—its first floor houses an innovation hangar filled with 3D printers, laser cutters, lounge space and prototype rooms, while the four floors that sit it above it include residence spaces for students from all classes and disciplines.
The building’s ability to bring together students of all different studies on every floor drives its success. The first-floor innovation hangar also surrounds the more technical STEM spaces with a piano, artwork, pitch rooms and areas for the study of any discipline, ensuring every type of idea is welcome in the building. The design of the building is a model for nurturing various aspects of science and the human experience.
The result is a multidisciplinary culture that helps accelerate ingenuity. In fact, since the opening of Lassonde Studios, the number of student-led startups on campus has quintupled.

Nurturing the next generation of STEM professionals
The Johns Hopkins University Applied Physics Laboratory Building 201 brings together researchers from different scientific disciplines to explore new frontiers. To further cross- and multidisciplinary innovation, labs have glass enclosures promoting openness, transparency and visual connectivity. Myriad workplace settings, coffee hubs and informal furniture clusters accommodate different working styles—from focused and informal work to collaborative group activities that unite diverse research and student cohorts.
Building 201 also includes a dedicated space for middle and high school students who are part of afterschool programs that provide hands-on experiences and increase interest in STEM fields. These students gain exposure to the most advanced technology and the deep science behind the scenes, which will hopefully inspire them to pursue a career in STEM.

Where science and entrepreneurship collide
ETEC at SUNY Albany is the epicenter of many of the university’s signature research strengths, including climate science, emergency preparedness and cybersecurity. It’s also designed to unify academia and the business sector, providing opportunities for students and faculty to engage with industry in meaningful ways. Specialized makerspaces encourage entrepreneurial thinking, while fully flexible labs are built to adapt to new modes and methodologies of learning.
The first floor of the building houses the UAlbany Innovation Center, offering incubator space for technology companies working in climate and environmental science, biomedical science and biotechnology, cybersecurity and advanced data analytics. The building also houses the Small Business Development Center, which offers business development services to support research, as well as offices for commercialization, technology transfer and private partners. Combining science and entrepreneurship in the same space allows students to concurrently build the technical and interpersonal skills needed to support a successful business.

Design that facilitates convergent learning experiences
Interdisciplinary environments create a launching pad for discovery. Through spontaneous engagement across diverse disciplines, students experience expanded learning, not only academically but also personally. Unlike traditional cellular, block-like buildings, the planning and construction of interdisciplinary buildings ignite curiosity and collaboration that delivers a transformative experience. In this emerging educational realm, the physical space itself helps students flourish.
And exposure is key. According to the National Center of Education statistics, about one-third of undergraduates change majors on their way to earning a bachelor’s degree. Interdisciplinary learning provides unique opportunities for creativity, communication and critical thinking, alongside leveraging technical skills to address big challenges.
Through developing skills and interests across disciplines, students who learn in this environment are introduced to career paths they may not have previously considered—or even known about. Spaces designed for interdisciplinary learning will help fuel a strong, resilient generation of students in an ever-changing economy.
It’s time to write a new chapter in the story of educational design—with a dash of science and an air of Shakespeare.
More from Author
CannonDesign | Sep 20, 2024
The growing moral responsibility of designing for shade
Elliot Glassman, AIA, NCARB, LEED AP BD+C, CPHD, Building Performance Leader, CannonDesign, makes the argument for architects to consider better shade solutions through these four strategies.
CannonDesign | Jan 3, 2024
Designing better built environments for a neurodiverse world
For most of human history, design has mostly considered “typical users” who are fully able-bodied without clinical or emotional disabilities. The problem with this approach is that it offers a limited perspective on how space can positively or negatively influence someone based on their physical, mental, and sensory abilities.
CannonDesign | Oct 23, 2023
Former munitions plant reimagined as net-zero federal workplace
The General Services Administration (GSA) has embraced adaptive reuse with Building 48, an exciting workplace project that sets new precedents for how the federal government will approach sustainable design.
CannonDesign | Jul 10, 2023
The latest pediatric design solutions for our tiniest patients
Pediatric design leaders Julia Jude and Kristie Alexander share several of CannonDesign's latest pediatric projects.
CannonDesign | May 11, 2023
Let's build toward a circular economy
Eric Corey Freed, Director of Sustainability, CannonDesign, discusses the values of well-designed, regenerative buildings.
CannonDesign | Apr 10, 2023
4 ways designers can help chief heat officers reduce climate change risks
Eric Corey Freed, Director of Sustainability, CannonDesign, shares how established designers and recently-emerged chief heat officers (CHO) can collaborate on solutions for alleviating climate change risks.
CannonDesign | Mar 9, 2023
5 laboratory design choices that accelerate scientific discovery
Stephen Blair, director of CannonDesign's Science & Technology Practice, identifies five important design strategies to make the most out of our research laboratories.
CannonDesign | Feb 9, 2023
3 ways building design can elevate bold thinking and entrepreneurial cultures
Mehrdad Yazdani of CannonDesign shares how the visionary design of a University of Utah building can be applied to other building types.
CannonDesign | Jan 9, 2023
How modular solutions can help address skyrocketing construction costs
Modular builder Joshua Mensinger details three ways modular solutions aid in lowering construction costs.
CannonDesign | Dec 9, 2022
What's old is new: Why you should consider adaptive reuse
While new construction allows for incredible levels of customization, there’s no denying that new buildings can have adverse impacts on the climate, budgets, schedules and even the cultural and historic fabrics of communities.




