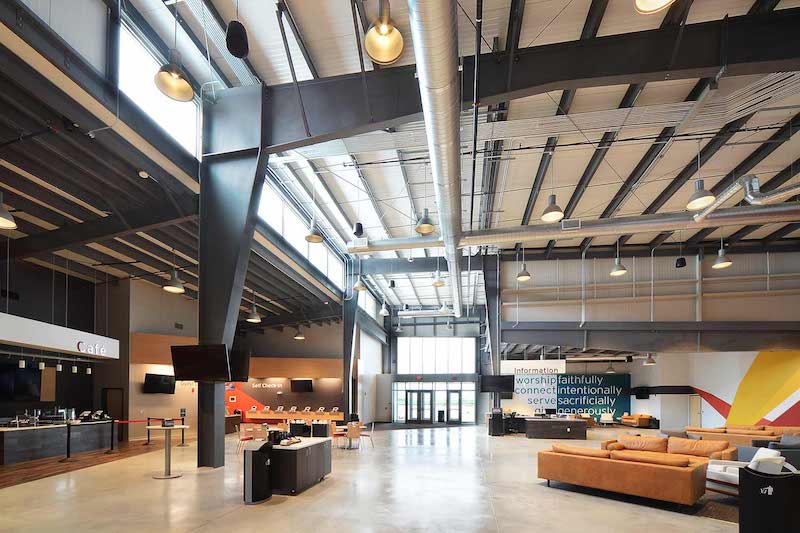A longtime staple of the Bloomington, Ill. community, Vale Church has seen its congregation increase by more than a third in recent years. Their response, in addition to boosting staff, was to purchase 37 acres of land for a brand new facility—designed from the ground up to be a physical representation of the church’s modern philosophy and sense of community.
“It’s about building community,” said Rev. Ted Max, lead pastor at Vale Church. “We don’t want to divide ourselves when we’re together, so the building is designed to bring us together. It represents an opportunity for more people to come.”
P.J.Hoerr, founded in 1914 and a long-time Star Building Systems builder, started construction along with BLDD architects in August 2017, taking approximately 10 months to complete the project. From the beginning, multiple pre-engineered metal building frames were considered for the Vale Church expansion.
“We found that through our budgeting, using a pre-engineered building was the most economical solution. It really came down to stewardship and economics – what’s the best use of the church’s dollars and still build a building that doesn’t look like a metal building out in a field somewhere,” explained John Moses, Vice-President at P.J. Hoerr.
“The one thing that I wanted to do, that I challenged the design firm about, is if we use a metal building, I don’t want it to look like a metal building.”
“The facility is seven pre-engineered structures tied together to form one, large facility,” explained Jerry Weber, Star Building Systems.
Moses explains service has always been really good with Star, taking care of any issues that crop up in pre-engineered buildings, especially when trying to attach multiple facilities together.
“There are little quirky details that pop up, so service is very important to us. Durability is another thing. The pre-finished sandwich panels on the side walls and the roofing system should give them thirty to forty years of service without doing anything to it.”
Each building accounted for a portion of the church, including a worship and gathering place, atrium, office areas, and children’s and junior high spaces.
“Putting several buildings together to make one and once inside, you look at it and you really can’t tell that there are seven buildings,” said Moses.
Using the metal building system has allowed for any future expansion for Vale Church as their congregation and community continues to grow. “We master planned their site and their building to allow them to grow up to 100,000 square feet. It will continue to use pre-engineered buildings and components for all the future phases,” said Moses.

Vale Church’s high-performance building envelope features more than 18,000 square feet of Metl-Span 3-inch CF Striated insulated metal panels in 24/26 gauge.
Metl-Span insulated metal panels offer exceptional thermal performance in a single-component wall system. While traditional wall assemblies require multiple components and installation steps, insulated metal panels form a weathertight barrier from the elements after just one pass from the installation team at P.J. Hoerr.
“They are a very modern, contemporary church, so we created an aesthetic that matched that with striated insulated metal panels,” said Project Architect Brian Sommerfeld. “From a distance, the striated metal wall looks flat—similar to an architectural metal panel look.”
“The Copper Metallic color evokes their brand, and we liked the contrast with the gray and white panels,” said Sommerfeld. “Overall, it was a very nice mix.”
Sommerfeld accented the vertical insulated metal panel aesthetic with MBCI’s Designer Series Flat concealed fastener panels on the wing walls and main entrance. The single skin metal rainscreen panels features the same Copper Metallic finish in a horizontal orientation.
Combining a steel face and liner and closed-cell foam insulation, Metl-Span CF insulated metal panels are strong but lightweight, weighing considerably less than comparable precast, brick or glass building materials. The manageable weight reduces structural support requirements and also helps to deliver quick and easy installation.
Metl-Span panels also served as the basis for the project’s roofing system. Vale Church features more than 30,000 square feet of Insulated BattenLok metal roof panels. The composite roof panel design combines durable interior and exterior metal faces with Metl-Span’s unmatched polyurethane core.
Just like their wall counterparts, Insulated BattenLok roof panels are offered in a variety of widths, lengths and thicknesses to meet unique project parameters. The panels feature two-inch high standing seams for long, dynamic sightlines, along with the lightly corrugated Mesa exterior face between the seams.
The new Vale Church opened its doors to the public on June 1. All told, the project incorporates approximately 50,000 square feet of metal panels by Metl-Span, Star Building Systems and MBCI—showcasing the best in design and performance from industry-leader NCI Building Systems, Inc. The end result is an ultra-modern, aesthetically pleasing facility for the church’s growing congregation.
More from Author
Star Building Systems | Oct 13, 2020
Wakarusa Township fire station meets innovation
Kuehler worked in partnership with Lawrence, Kansas-based architectural firm Hernly Associates and together, they created a vision for the new, nearly 14,500-square-foot station.
Star Building Systems | Sep 22, 2020
Applying conventional construction to custom metal buildings
Star Building Systems eliminates a lot of the complexity and allows us to make enhancements with other components to add interest.
Star Building Systems | Sep 10, 2020
David's Catfish House
The building features a wrap-around wood-framed porch, that historically, has the look and feel of what people would consider a catfish house is supposed to look like.
Star Building Systems | Sep 2, 2020
A new look at value engineering
Allowing your expert material supplier to direct you as to how to get as close to that optimal price point as possible is value engineering—emphasis on “value.”















