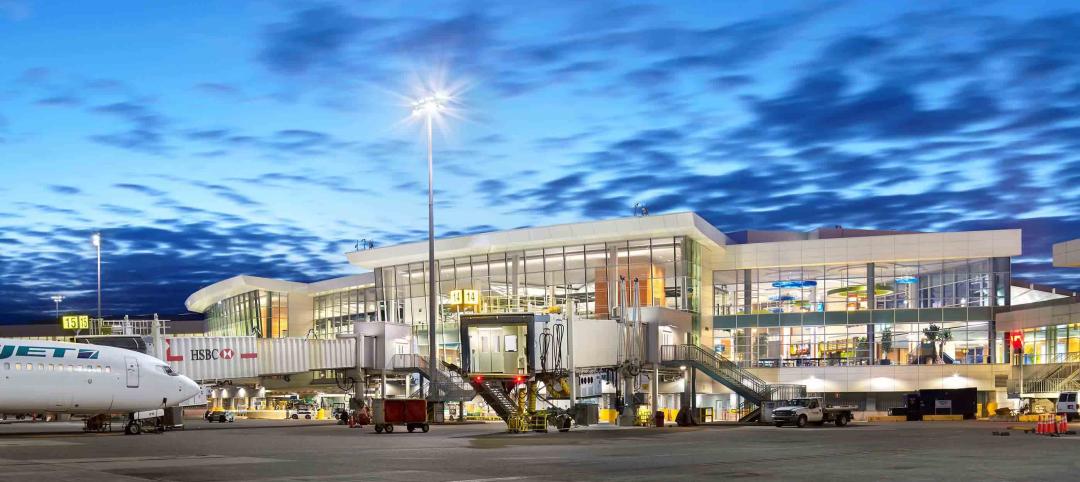Let’s start with an admission: the authors share great memories of hanging out at our local mall with friends in high school. For David, this meant the early 1960s—a couple of years before the dawning of the Age of Aquarius, and malls represented an exciting opportunity to spend time in a place that was all about a shiny future. For Jason, this meant the 1980s—the Age of Aquarius was long gone—and malls had matured into the social heart of the community, a place where everyone spent time.
Flash forward to 2021 and one of those malls is undergoing a $1 billion mixed-use retrofit while the other is a vestige that barely recalls its glory days. A full quarter of America’s remaining 1,000 malls (already down from roughly 1,700) are expected to close within the next 3 to 5 years. This transition represents far more than the loss of teenage memories and places for communities to gather, it also represents a painful loss of jobs and local tax revenues.
Case in point—Flemington, New Jersey, where we are planning for the revival of an historic downtown and Main Street. Closing the local Liberty Village Outlet Mall—the first outlet mall in the US—has eliminated competition with the Borough’s historic Main Street. But for Flemington, and every community that hosts a dead mall, this story carries a more urgent message. A site once assessed at $300 million, and the Borough’s largest taxpayer, is today assessed at $3 million. Hundreds of thousands of weekend visitors, drawn by the mall every year, have vanished along with almost $30 million per year in annual real estate and sales tax revenue.
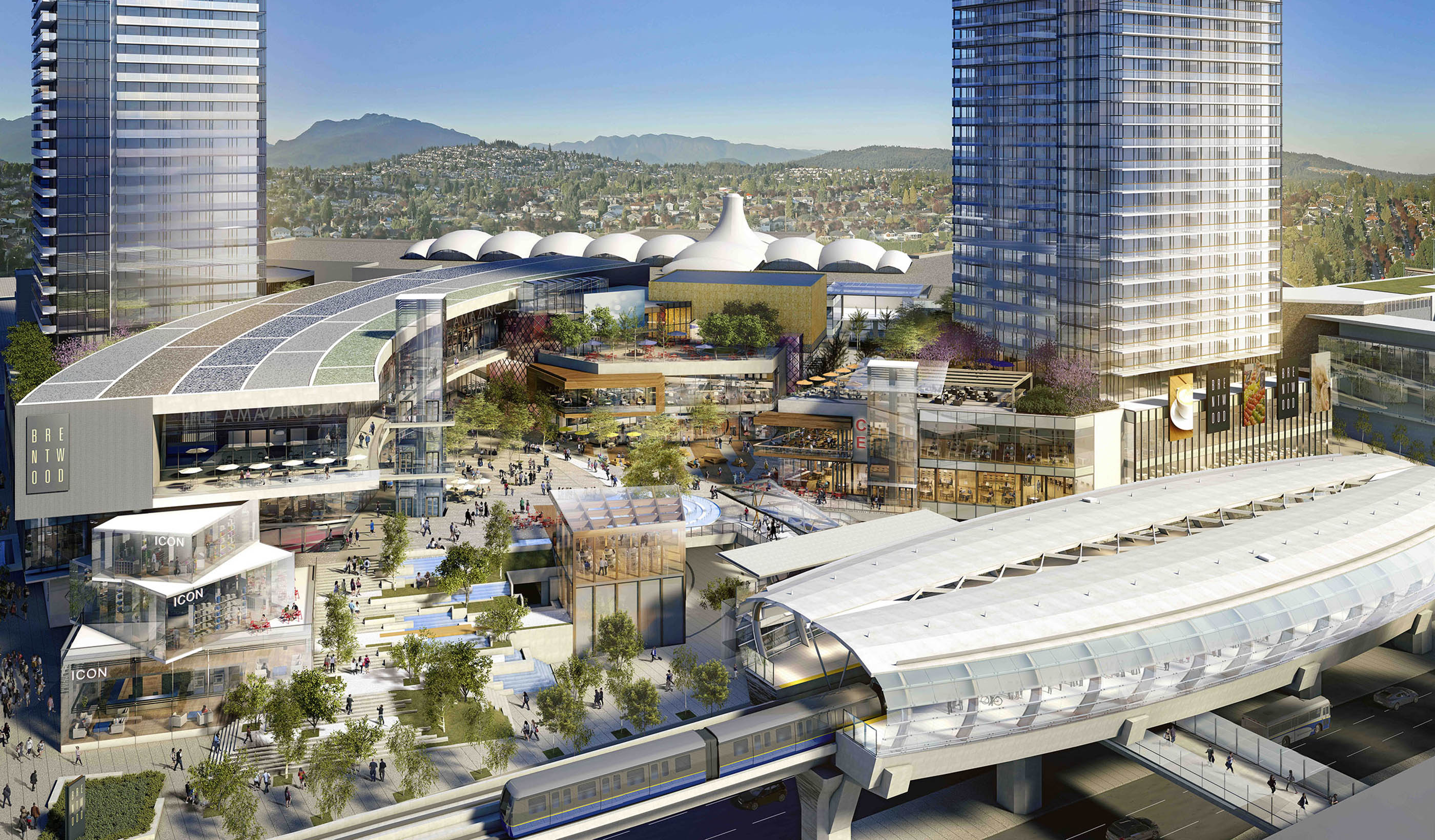 The Brentwood Mall in Burnaby, British Columbia, was turned into a mixed-use community after its purchase in 2008.
The Brentwood Mall in Burnaby, British Columbia, was turned into a mixed-use community after its purchase in 2008.
Yet, for Flemington—along with communities across North America—the death of a mall has unlocked an unprecedented opportunity. Reimagined, malls that were once economic, fiscal, and social engines for their communities can play a still valuable role going forward.
Once-thriving Liberty Village represents a large site that has in effect been land banked—held aside for future redevelopment. Today this large site, still under single ownership, represents a blank slate and a once-in-a-generation opportunity for Flemington. It can adapt its downtown, and the entire community, to rapidly changing demographic, economic, and technological trends that offer a new era of livability, prosperity, and resilience.
Demographics are destiny
Before we unpack these opportunities, it is critical to acknowledge the impacts that COVID-19 has—and has not—had on the issues surrounding reimagining malls. The pandemic has accelerated some trends already well underway—for example, the devastating impacts of online shopping and growing wealth disparities on strip centers, malls, big box centers, and other forms of auto-oriented retail—and, of course, the growth of virtual work. At the same time, the pandemic has also accelerated interest in expanding the availability of and access to sidewalk dining, bike lanes, access to nature, and similar forms of urban amenity.
With all that said, the pandemic has not changed the transformative demographic and economic fundamentals that were firmly in place before the arrival of COVID-19 and will remain in place after vaccines enable us to move into the post-pandemic era.
In recent years, the share of new households without children has grown dramatically, reversing the previous flight to single-family subdivisions. For the next two decades, even in regions with stagnant or slow population growth, the demographic shift toward a “new norm” in which singles and couples without kids (in the home) will dominate household growth and produce unprecedented housing demand for walkable, urban, higher-density, amenity-rich environments.
At the same time an aging US population is spurring a growing shortage of skilled and educated workers. CityLab has observed that communities are competing for this increasingly scarce talent, which overwhelmingly chooses to live and work in places that celebrate their lifestyles—walkable, mixed-use, amenity-rich, and denser urban places—the same places toward which a changing housing market is increasingly driving investment.
Studies in mall metamorphosis
Jason recently completed a study for NAIOP’s Research Foundation, Repurposing Retail Centers: Profiles in Adaptation, Repositioning and Redevelopment. Below, we highlight some of the case studies in this report as well as projects planned and designed by our team. These profiles demonstrate the significant value gained by taking advantage of the new opportunities unlocked by the changing times described above—while suggesting very different outcomes, for example:
- A new town center. The Brentwood Mall in Burnaby, British Columbia (located 5 miles from downtown Vancouver), opened in 1961 and was transformed into a mixed-use town center after its purchase in 2008. Shape Properties Corporation sought to respond to a plan by the Town of Burnaby and to create a new town center that enhanced the community’s urban appeal as a place to live, work, and invest. Brentwood now offers a diverse mix of lively public spaces together with more than 6 million square feet of mixed-use development.
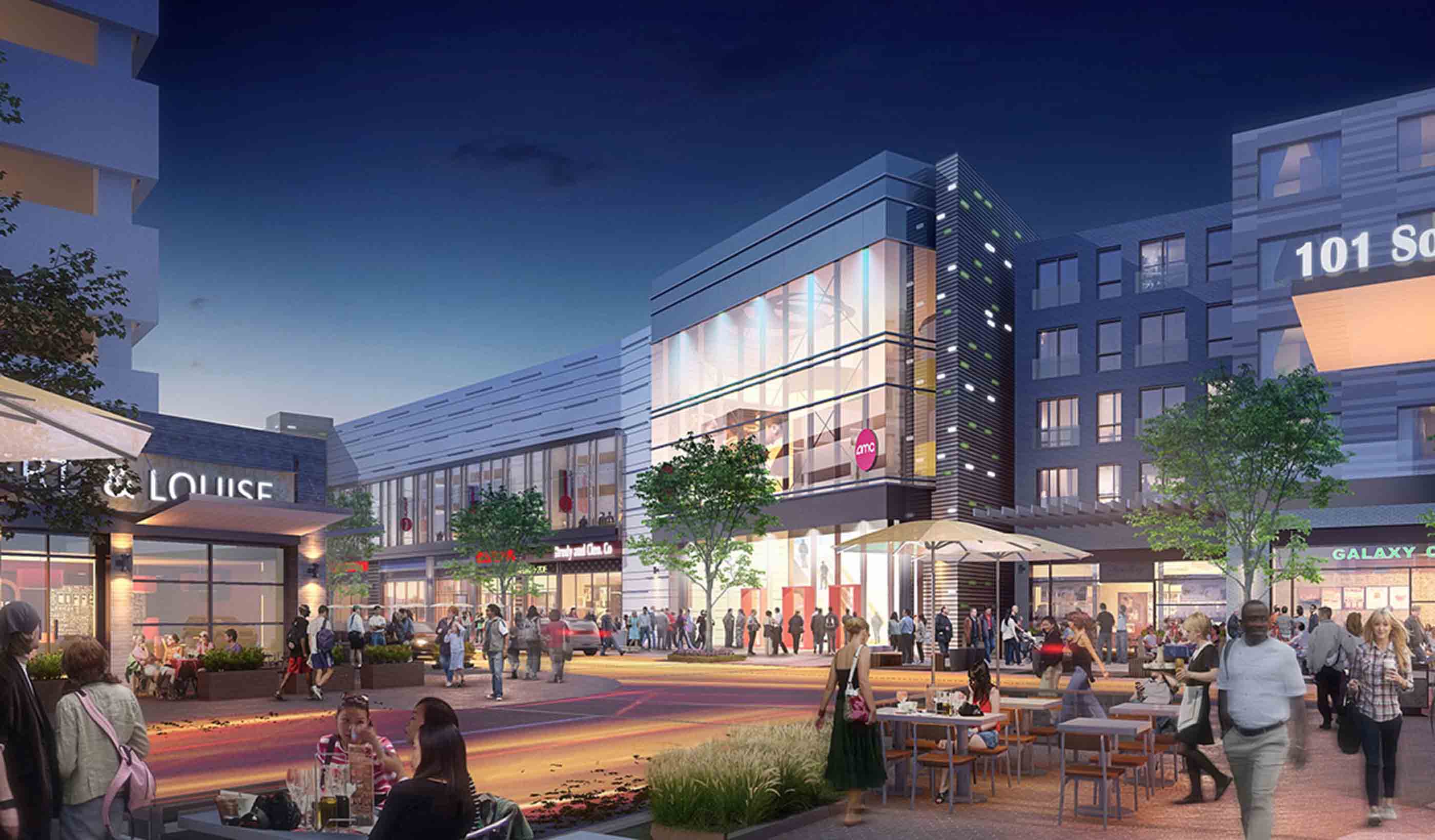 The South Bay Mall in Boston, Massachusetts, is being transformed into a lively, mixed-use community.
The South Bay Mall in Boston, Massachusetts, is being transformed into a lively, mixed-use community.
- A new mixed-use urban neighborhood. The South Bay Mall, two miles south of Downtown Boston, Massachusetts, opened in 1998 as the region’s premier big box center. Two decades later, our team was hired by EDENS to transform acres of empty surface parking into a lively mixed-use urban neighborhood—from planning to architecture. As big box sales—and thereby parking demand—continue to decline, the neighborhood will be expanded beyond the existing half a million square feet of housing, retail, entertainment, and workspaces together to include additional walkable streets and neighborhood parks.
- A new suburban downtown. The Dayton Mall, roughly 10 miles outside of Dayton, Ohio, and the largest mall between New York City and Chicago when the DeBartolo Corporation launched its development in 1969, began to decline in the early 2000s. Its host community, Miamisburg Township, asked our team to re-envision the strip of commercial development surrounding the mall. While the region’s population is not growing, changing demographics are producing substantial demand for new multifamily housing in a mixed-use, walkable environment. The plan is guiding phased redevelopment of strip retail space, and eventually the mall, with a lively, walkable downtown for the Township and its neighboring suburban communities.
- An expanded home for an important community campus. The former Highland Mall site in Austin, Texas, is now a mixed-use neighborhood spearheaded by RedLeaf Properties and anchored by Austin Community College. Our team worked to design, permit, and provide construction-observation services for the first two phases of infrastructure. While in Nashville, Tennessee, One Hundred Oaks Mall is now a state-of-the-art consolidated healthcare facility, supporting a growing trend toward neighborhood-based health facilities.
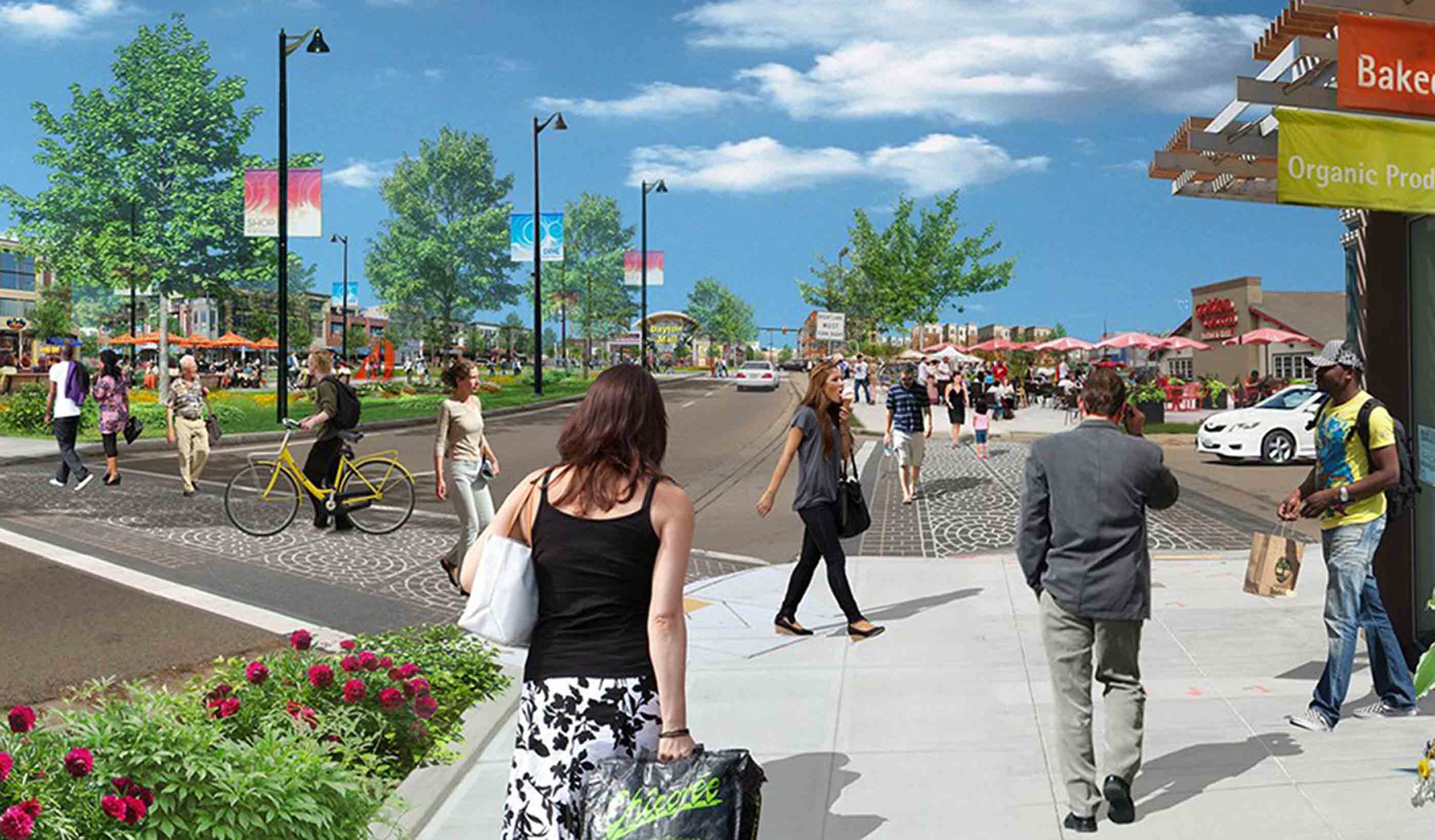 The Dayton Mall in Dayton, Ohio, took a declining strip commercial development and adapted it to meet the new needs of shifting demographics.
The Dayton Mall in Dayton, Ohio, took a declining strip commercial development and adapted it to meet the new needs of shifting demographics.
May the renaissance of the American Mall begin
So, how we do we translate these observations into lessons for unlocking a new era of opportunity from dead and dying malls? We start by relying far less on auto-oriented retail and office space.
Going forward, we need to turn to a new set of tools that focus on mixed-use redevelopment, compact critical mass, walkability, complete streets, and nature. For example, creating a critical mass of lofts and townhouses can serve as the foundation for transforming a dead mall into a vital new center of community—as a rule of thumb, roughly 1,000 units of new housing within a 5-minute walk can bring a lively new retail-lined “Main Street” to life. There are, of course, other options, but whether or not it is the star, housing can play a critical role in any future scenario. Redeveloped into amenity-rich, walkable, mixed-use centers, mall sites can help attract and retain talent—and the jobs, investment, and taxes that follow this talent—to its host community. And going forward as mobility paradigms shift, the need to provide parking will play a far less significant role in shaping development.
Each time we reimagine the future of a mall, there will be customized considerations and realities. However, there is a process to each diagnostic that every project should include. Here’s how to get started:
Launch a broadly inclusive community conversation. It will take strong community understanding and political support to move forward.
Reimagine a mall as a public/private partnership. Either partner can launch the process, but success requires that they work together—and this can extend to jointly investing in transformative public realm and infrastructure. And success creates significant value for all partners.
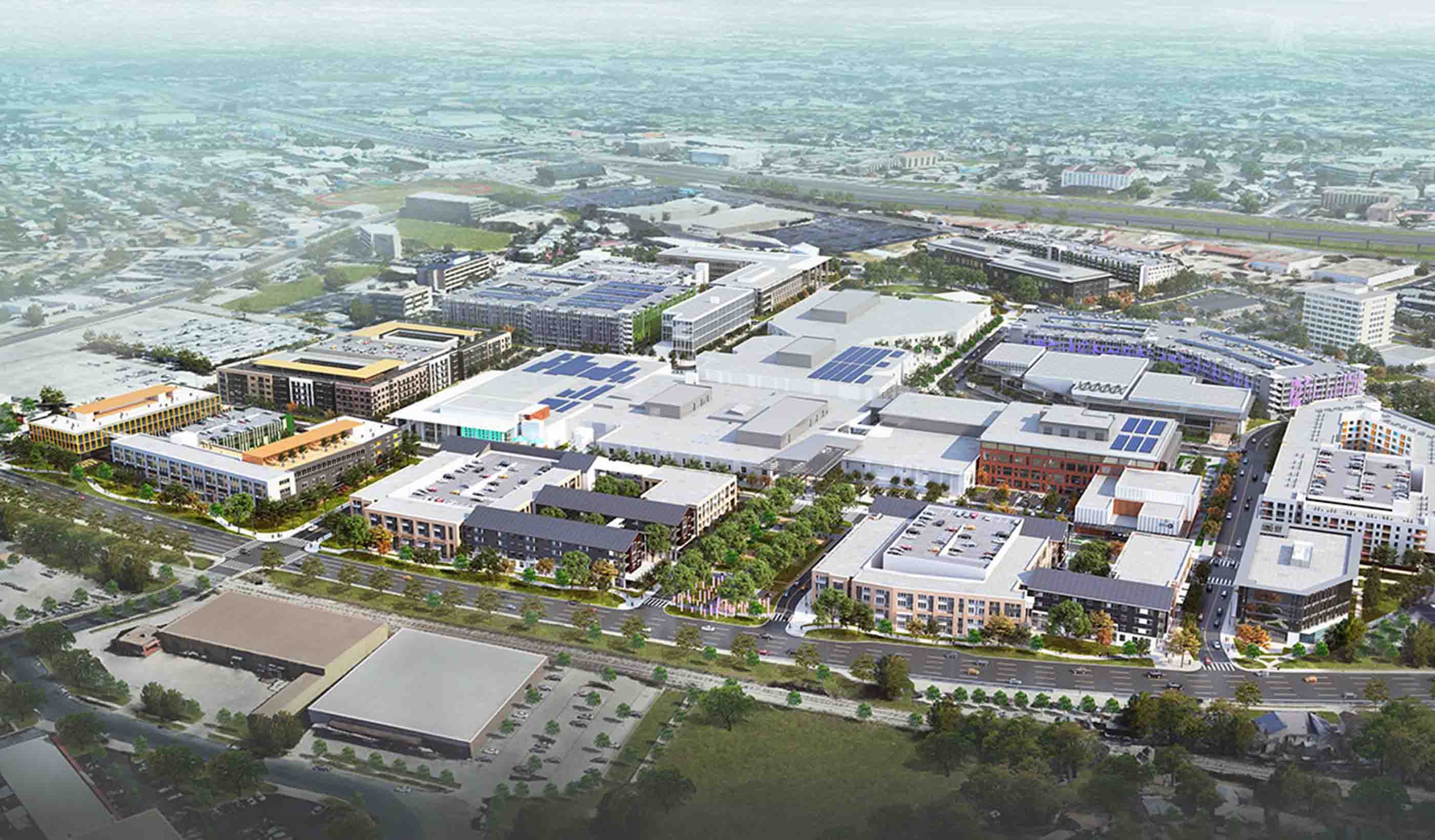 The former Highland Mall in Austin, Texas, is now a mixed-use community anchored by Austin Community College.
The former Highland Mall in Austin, Texas, is now a mixed-use community anchored by Austin Community College.
Identify options. Can this be a new mixed-use neighborhood? A research or high-tech employment center? A new university campus—and neighborhood?
Analyze the costs and benefits of each option. All partners will need to come out ahead in this equation because reimagining a mall almost always requires significant investment by all partners.
Align public policy, community goals, and market realities. The community should be involved in creating a vision for the site. Based on that vision, goals and market analysis can help inform the best policies and regulations to guide future redevelopment.
Malls thrived in an era in which highways, expanding suburbs, and decentralization spelled success. Times have changed and opportunity is now about building up, not out. In this new era, former malls represent ground zero for new opportunities that build our communities today. We are getting started on an exciting trip, where the destination is well worth the effort.
More from Author
Stantec | Jul 18, 2024
Why decarbonizing hospitals smartly is better than electrification for healthcare design
Driven by new laws, regulations, tariffs, ESG goals, and thought leaders in the industry itself, healthcare institutions are embracing decarbonization to meet 2050 goals for emissions reductions.
Stantec | Jun 18, 2024
Could ‘smart’ building facades heat and cool buildings?
A promising research project looks at the possibilities for thermoelectric systems to thermally condition buildings, writes Mahsa Farid Mohajer, Sustainable Building Analyst with Stantec.
Stantec | Jun 8, 2024
8 ways to cool a factory
Whichever way you look at it—from a workplace wellness point of view or from a competing for talent angle—there are good reasons to explore options for climate control in the factory workplace.
Stantec | Apr 18, 2024
The next destination: Passive design airports
Today, we can design airports that are climate resilient, durable, long-lasting, and healthy for occupants—we can design airports using Passive House standards.
Stantec | Mar 18, 2024
A modular construction solution to the mental healthcare crisis
Maria Ionescu, Senior Medical Planner, Stantec, shares a tested solution for the overburdened emergency department: Modular hub-and-spoke design.
Stantec | Nov 20, 2023
8 strategies for multifamily passive house design projects
Stantec's Brett Lambert, Principal of Architecture and Passive House Certified Consultant, uses the Northland Newton Development project to guide designers with eight tips for designing multifamily passive house projects.
Stantec | Apr 10, 2023
Implementing human-centric design in operations and maintenance facilities
Stantec's Ryan Odell suggests using the human experience to advance OMSF design that puts a focus on wellness and efficiency.
Stantec | Jul 6, 2022
5 approaches to a net zero strategy that communities can start right now
Whether your community has started on a plan or is still considering net zero, now is the time for all of us to start seriously addressing climate change.
Stantec | Feb 14, 2022
5 steps to remake suburbs into green communities where people want to live, work, and play
Stantec's John Bachmann offers proven tactic for retrofitting communities for success in the post-COVID era.
Stantec | Feb 8, 2022
How gaming technology is changing the way we design for acoustics
Adding 3D sound from gaming engines to VR allows designers to represent accurate acoustic conditions to clients during design.





