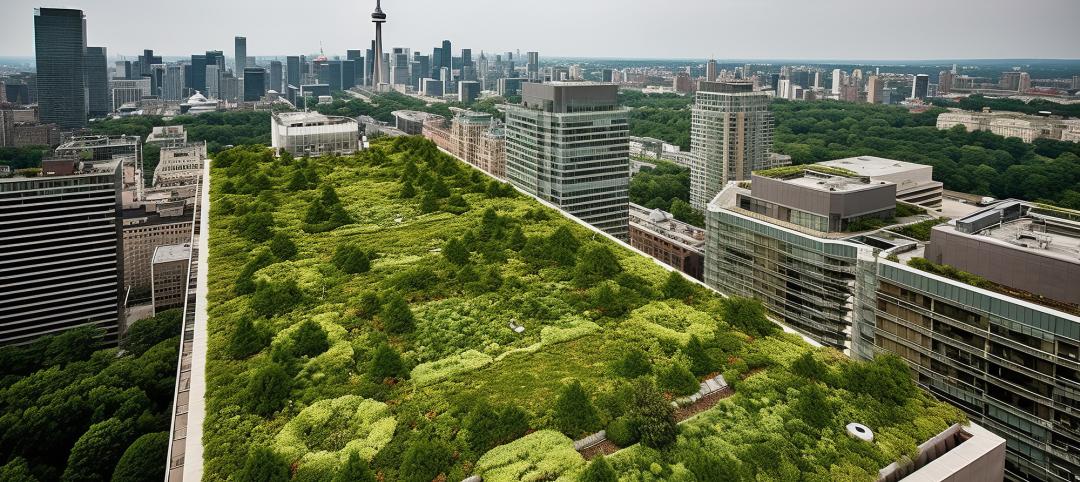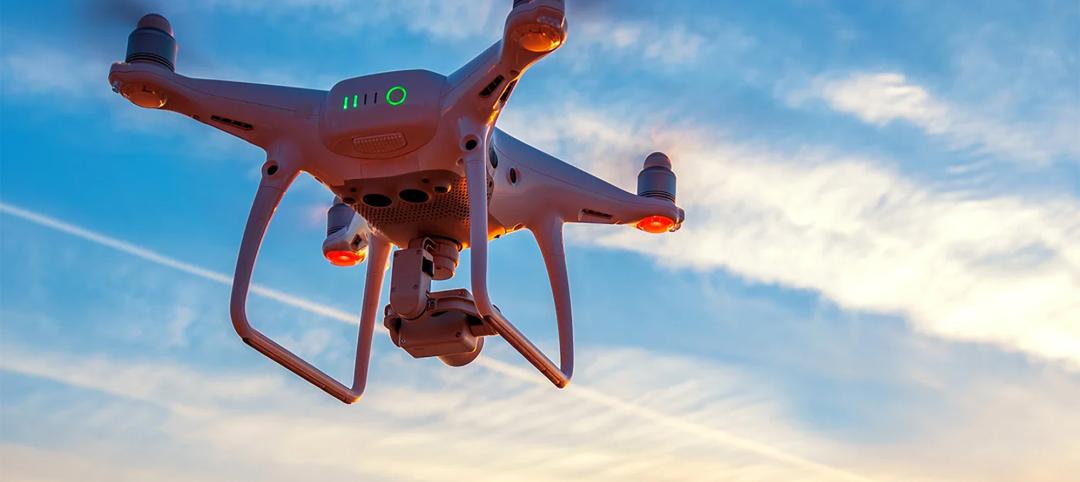The ways our businesses and facilities function in relation to employees and customers are bound to adjust due to the current pandemic. Spacing, ventilation and physical barriers are only a few areas that are in need of standardized guidelines to mitigate risks. However, developing and adopting new design standards and codes is a process that normally takes years, sometimes decades. A good example is the Americans with Disabilities Act (ADA).
The first nationally recognized accessible design standard — ANSI A117.1 — was released in 1961. But the ADA didn’t become law until July 1990. And a full year after that, the U.S. Department of Justice issued official design guidelines — the ADA Accessibility Guidelines (ADAAG) — in July 1991. Businesses and the public were then given more than another year to comply with ADAAG standards before enforcement began.
In total, 32 years passed from the first ANSI standard until the ADAAG was applied in 1993. Since then, the ADAAG has continued to evolve. It was revised four times between 1994 and 2010 and even the last version had a delayed enforcement period to early 2012.
The short story is official design guidelines are slow to be developed and made into law. And it stands to reason that this process will also apply to new design standards for the mitigation and prevention of infectious diseases, such as the ongoing COVID-19 pandemic.
Coping With a Gap In Guidelines
It took less than three months from the first report to the World Health Organization for COVID-19 to bring the world to a halt. With shelter-in-place orders throughout state and local governments in the U.S., cities and businesses were forced to shut their doors and favor social distancing for months. As a gradual, nationwide reopening began in May, though, facility and business owners were faced with another challenge: wondering what new design standards would be required for workplaces and habitable spaces to mitigate the risk of communicable diseases like COVID-19.
If the ADA is any guidance, it may be years before nationwide standards are published and adopted.
Some well-intentioned national organizations have provided high-level recommendations, such as Guidance on Preparing Workplaces for COVID-19 from the Occupational Safety and Health Administration (OSHA); Comprehensive Hospital Preparedness Checklist for Coronavirus Disease 2019 from the Centers for Disease Control and Prevention; or the Preparedness Assessment Tool and Re-occupancy Assessment Tool from the American Institute of Architects (AIA). However, all lack specific design details, like those found in ADAAG.
Instead, this guidance emerging during the pandemic paints in broad brush strokes about things like:
- Developing infectious disease preparedness and response plans.
- Preparing to implement basic infection prevention measures.
- Developing policies and procedures for prompt identification and isolation of sick people, if appropriate.
- Developing, implementing and communicating about workplace flexibilities and protections.
- Implementing workplace controls.
Certainly, discussion of broad topics such as physical distancing, contact transfer, aerosols and waterborne contaminants are helpful, but they are not specific enough to guide a facility or business owner on exactly what to do.
OSHA does delve deeper into highly sought-after information for engineering controls, such as installing high-efficiency air filters; increasing ventilation rates in the work environment; installing physical barriers, such as clear plastic sneeze guards; installing a drive-through window for customer service; and incorporating specialized negative pressure ventilation in some settings, such as for aerosol-generation procedures in airborne infection isolation rooms and specialized autopsy suites.
However, OSHA then gets more general again in discussing topics such as hand-washing instructions, signage in restrooms and wearing of personal protective equipment (PPE) — all nice to know, but this level of information is almost intuitive to facility and business owners. What they want — and need — are specifics.
Calling for a Standard of Care
Right now, the industry needs the ADAAG equivalent of design guidelines for COVID-19, identifying how-to information to lay out spaces, select materials and install systems that mitigate exposure to current and future contagions. In the absence of this guidance, the market is becoming saturated with individual firms’ thoughts on best practices and what our post-pandemic workplace will look like. Granted, the ideas these firms share are great, but what facility and business owners truly need is concrete, codelike standards developed by the brightest in each sector of the building industry, debated and adopted as the “standard of care.”
The heating, ventilation and air conditioning (HVAC) industry association, ASHRAE, is moving in that direction with its newly assembled Epidemic Task Force. This group aims to produce much-needed guidance to help hospitals and clinics cope with COVID-19 cases and ventilation, but the release timeline is unknown.
Once a design standard for buildings is published and adopted into law, whether at federal or local levels, facility and business owners can rely on the resulting design minimums to create spaces that mitigate and prevent the spread of contagious diseases. Until we have the collective knowledge of industry specialists to guide designs and budgets like the ADA does, we must rely on individual approaches to best practices to provide a safe workplace for employees and others.
More from Author
Burns & McDonnell | Oct 23, 2024
Navigating battery energy storage augmentation
By implementing an augmentation plan upfront, owners can minimize potential delays and unforeseen costs when augmentation needs to occur, according to Burns & McDonnell energy storage technology manager Joshua Crawford.
Burns & McDonnell | Sep 24, 2024
Generative AI can bolster innovation in construction industry
Jeff Danley, Associate Technology and Innovation Consultant at Burns & McDonnell, suggests several solutions generative AI could have within the construction industry.
Burns & McDonnell | May 25, 2023
4 considerations for increasing biodiversity in construction projects
As climate change is linked with biodiversity depletion, fostering biodiverse landscapes during construction can create benefits beyond the immediate surroundings of the project.
Burns & McDonnell | May 1, 2023
Utilizing computer vision, AI technology for visual jobsite tasks
Burns & McDonnell breaks down three ways computer vision can effectively assist workers on the job site, from project progress to safety measures.
Burns & McDonnell | Mar 20, 2023
Battery energy storage market predictions are trickier than ever
Burns & McDonnell breaks down the state of battery energy storage today, from pricing concerns to alternative solutions.
Burns & McDonnell | Dec 12, 2022
Supplementing workplace connections through digital knowledge networks
Zachary Wassenberg of Burns & McDonnell breaks down three applications for digital knowledge networks: training, libraries, and instructions.
Burns & McDonnell | Jun 14, 2022
Thinking beyond the stadium: the future of district development
Traditional sports and entertainment venues are fading as teams and entertainment entities strive to move toward more diversified entertainment districts.
Burns & McDonnell | Jan 4, 2021
Optimizing construction projects with value engineering
When value engineering is referenced in our industry, our minds may immediately go to a process that reduces project cost by slashing scope or decreasing the quality of materials used. However, that is not necessarily what the definition should be.
Burns & McDonnell | Oct 14, 2020
Altering facilities for a post-COVID-19 world
There are several possibilities when it comes to reconfiguring or adjusting a space to maintain the health and safety of workers, from reorganizing spaces to enable social distancing measures to full teardown and reconstruction of a plant.
Burns & McDonnell | Apr 8, 2020
Navigate supply chain and manufacturing challenges during disruption
First, most important and most complex: Create an extensive safety plan for your facilities and job sites that protects both the personnel onsite and the end users of your product.
















