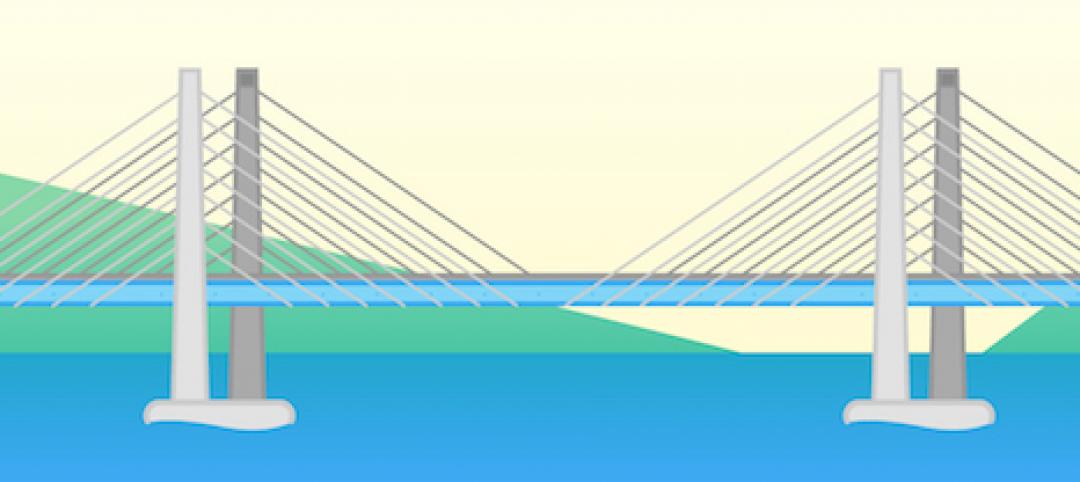Marin General Hospital is getting a new home, a half-billion dollar design-build project helmed by McCarthy Building Companies. Constructing a highly specialized building such as a healthcare facility is never easy, as user demands are constantly evolving to meet the latest standards ensuring the best possible health outcomes, and all construction must meet rigid California Office of Statewide Planning and Health Development (OSHPD) specifications on safety and disaster preparedness – which, in California, most often means earthquakes.
The first phase of the project, the replacement of the existing hospital building, will be completed by 2020. “Along with the challenges of maintaining an existing hospital facility while building a new one ten feet away,” explains Terry Ng, Design Manager at McCarthy, “the design-build team worked hard to create a collaborative platform to connect multidisciplinary designers and trade partners located throughout the country.” This makes for a challenging building environment, to say the least. The design team relies on Bluebeam Revu and Studio technology solutions to ensure that everything goes to plan. Using Studio Sessions, they manage documents, communicate across their team, supervise subcontractors, and coordinate with facilities management at the hospital.
“We approached this project with an incremental permitting approach,” explains Chris Blelloch, who is a Senior Engineer at the company. “That means designing and building in phases, seeking plan approval for upcoming work in parallel with construction of earlier permitted phases. This is a risky approach, but a speedier one, and the team felt comfortable doing so knowing they had such precise control over their documents, and the ability to share comments and updates directly in real time. “We actually used preconstruction Bluebeam Studio Sessions to house all of our working construction documents. So while all the designers would work in CAD or Revit or whatever their go-to design software was, we use Studio to combine and slip-sheet, and manage all live documents throughout the construction project.”

And while McCarthy, one of the country’s top builders, has long been using Bluebeam’s software across the company, never before had the Pacific Northwest office used it “for this long, this robustly,” as on the Marin Hospital,” says Ng. Blelloch adds, “Using it in more of a preconstruction fashion and making it more of a collaborative tool for all trades—that’s the leap that was made by our folks here. That drew upon a lot of experience at the company.”
As the new structure begins to rise – steel erection will be completed by summer’s end – the design team continues to rely on Revu’s capabilities to keep everybody on the same page, demonstrating models or modifications when meeting with the end users or the hospital’s facilities department. “We use Revu to show them what their design will look like, and it’s a lot easier than showing them plans or describing it to them verbally,” says Ng.
As the 2020 completion date approaches and Marin County gets closer to welcoming a new, first-class hospital building, McCarthy will continue to lean on Bluebeam solutions to help solve the most critical issues, and to keep their information safe, secure and organized, even as plans constantly evolve and they graduate from one phase to the next. “The big risk in a project like this is the transfer of information from one scope to another that really needs to be managed closely. Bluebeam has really helped us create transparency between all that, so we can expedite the communication between the necessary parties as we’re erecting steel, dealing with OSHPD as an agency and our end users. The software brings it all together.” That’s good news for the McCarthy team, and good news for Marin County, as well.
More from Author
Ross Ufberg | Nov 30, 2017
A million small connections: Designing the new NY bridge
New York’s Tappan Zee Bridge first opened to traffic in 1955.







