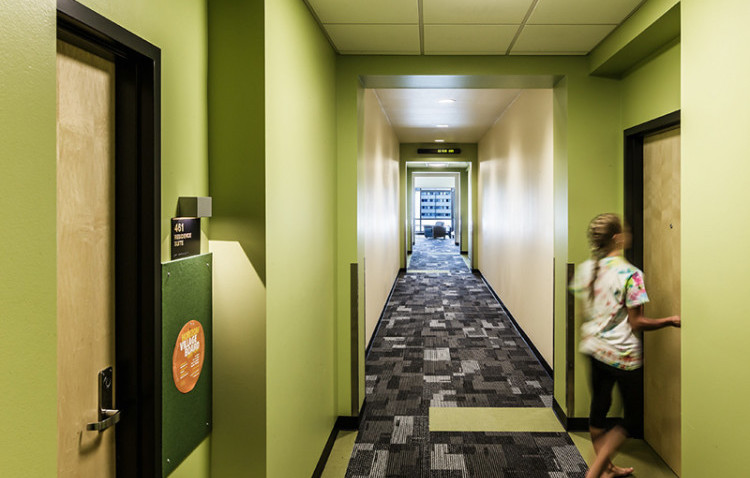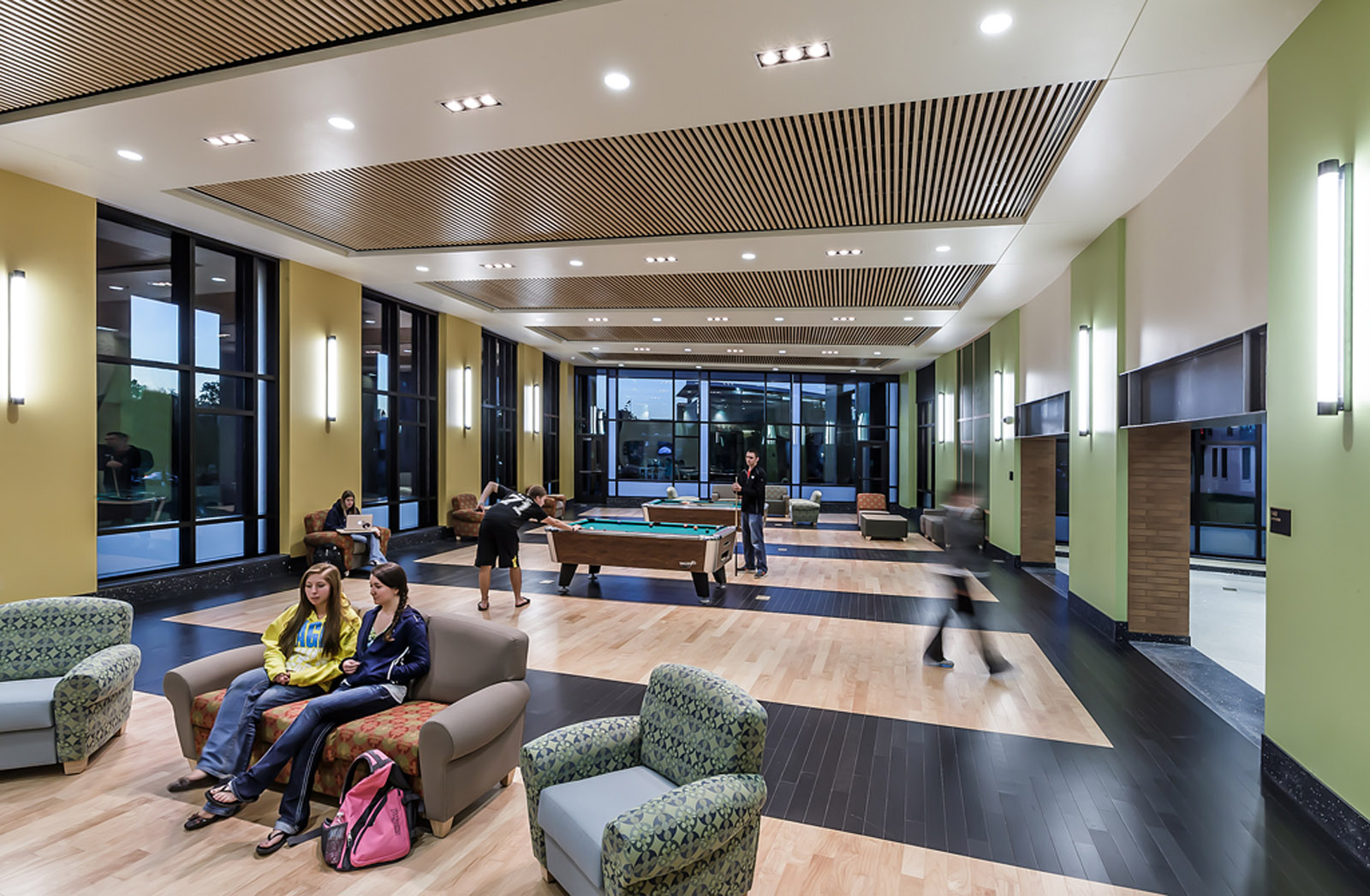With a huge inventory of 1960s and 1970s campus housing stock in need of renovation or replacement, increasing university enrollment and a shortage of on-campus housing nationwide, there is tremendous pressure on universities across the country to meet the demand. Total undergraduate enrollment in degree-granting post-secondary institutions was 17.5 million students in Fall 2013, an increase of 46 percent from 1990, when it was 12 million students. By 2024, total undergraduate enrollment is projected to increase to 19.6 million students.
Competition among educational institutions for the best and the brightest is intensifying the need for additional and updated housing. The demand for student residences is growing, but finding common ground between the wants, needs and budgets of students and the needs of educational institutions is crucial to successful student housing of the future.
 University of Wisconsin Oshkosh Horizon Village
University of Wisconsin Oshkosh Horizon Village
What students want…
Recent campus housing surveys show us that most students want to be close to campus—in walking distance if possible. They want in-unit washer/dryers, individual bathrooms and cable/Wi-Fi included in their monthly rent. They like the freedom, lifestyle and amenities of living off campus, but often it is cost that leads them to find and share apartments. 70% say on-campus housing is more expensive than off-campus options.
What universities want…
Today, most American college students (80%) live off campus, which poses a challenge for universities who want to foster community, blend academics with student life and create more opportunities for students to collaborate and learn from each other. University concerns for housing can be summed up this way:
1. Foster a sense of community on campus. Schools want students to cross paths, engage in out of class learning and unique experiences—bond and share ideas with their professors and graduate students.
2. Allow for mobility in studying and collaboration. Technology has made every space a potential study area. This largely portable and personalized tech means computer labs are going away—although printing may stick around in some form. Innovative flexible common spaces and informal learning settings, such as nontraditional residence hall classrooms and spaces for students to collaborate on projects, are high priorities.
3. Blend learning and living. Research shows that a mix of spaces, including rooms for small group study and project work, create environments that are highly conducive to student learning while increasing a student’s perception of his or her overall residence hall experience.Shared studying spaces and computer rooms are a must in student residences, but some major universities are adding classrooms and guided learning to their new housing developments and creating residential learning communities.
4. Attract students. Residence halls are changing rapidly. Universities will be keen to develop a mix that can attract the best students in a competitive environment. Some schools are opting for an amenity-heavy approach in new housing, while others are more cautious and considering affordability. Investment in amenities must be balanced against cost—students tend to live off campus for budgetary reasons and priced-in amenities could actually drive them away.
 University of Wisconsin Oshkosh Horizon Village. Click to enlarge.
University of Wisconsin Oshkosh Horizon Village. Click to enlarge.
How will designers respond?
1. Create great common areas. Technology has made every space a potential study area. Comfortable and vibrant common areas blur the line between study and living space. We’ll see more flexible and open spaces for doing work. These spaces have plush or club chairs rather than desks and they encourage customization.
2. Downsize bedrooms. Smaller bedrooms mean more resources can be budgeted for common and shared spaces. These smaller bedrooms are 200-240 sf for doubles; about 125 sf for singles. Designs with customizable elements and apartment-like amenities can draw students from off-campus.
3. Set the stage for teaching and learning anywhere. As mentioned above, designers will need to create innovative flexible common spaces where studying can take place. Taking it a step further, some of these informal learning settings will be located in nontraditional residence halls where class, group study or solo work can take place. These flexible rooms will need to be multi-purpose spaces with movable furniture and the ability to transform into classroom or lecture hall on the fly.
4. Think vertical. Student lifestyles, the availability of mobile technology, educational methods along with the value of urban real estate all suggest that we’ll see more vertical campuses in the future. A mixed-use, vertically-oriented building with a mix of amenities and flexible spaces for study and even education can fill many of the roles universities have in mind for new residences.
Keep an eye on this space for further explorations of trends in student residences on topics including amenities and affordability, security and safety, and wellness and sustainability.
Learn more about Horizon Village.
About the Author: Steve Siegle has led numerous successful Planning and Architecture projects since joining VOA in 2002. He has specialized in serving Higher Education and Multi-Family Residential clients during his twenty-five years of professional practice, and he is also active in architectural education. Steve holds a Master of Architecture Degree from the University of Illinois at Urbana-Champaign and is currently directing Business Development efforts in Higher Education for VOA.
More from Author
Stantec | Jul 18, 2024
Why decarbonizing hospitals smartly is better than electrification for healthcare design
Driven by new laws, regulations, tariffs, ESG goals, and thought leaders in the industry itself, healthcare institutions are embracing decarbonization to meet 2050 goals for emissions reductions.
Stantec | Jun 18, 2024
Could ‘smart’ building facades heat and cool buildings?
A promising research project looks at the possibilities for thermoelectric systems to thermally condition buildings, writes Mahsa Farid Mohajer, Sustainable Building Analyst with Stantec.
Stantec | Jun 8, 2024
8 ways to cool a factory
Whichever way you look at it—from a workplace wellness point of view or from a competing for talent angle—there are good reasons to explore options for climate control in the factory workplace.
Stantec | Apr 18, 2024
The next destination: Passive design airports
Today, we can design airports that are climate resilient, durable, long-lasting, and healthy for occupants—we can design airports using Passive House standards.
Stantec | Mar 18, 2024
A modular construction solution to the mental healthcare crisis
Maria Ionescu, Senior Medical Planner, Stantec, shares a tested solution for the overburdened emergency department: Modular hub-and-spoke design.
Stantec | Nov 20, 2023
8 strategies for multifamily passive house design projects
Stantec's Brett Lambert, Principal of Architecture and Passive House Certified Consultant, uses the Northland Newton Development project to guide designers with eight tips for designing multifamily passive house projects.
Stantec | Apr 10, 2023
Implementing human-centric design in operations and maintenance facilities
Stantec's Ryan Odell suggests using the human experience to advance OMSF design that puts a focus on wellness and efficiency.
Stantec | Jul 6, 2022
5 approaches to a net zero strategy that communities can start right now
Whether your community has started on a plan or is still considering net zero, now is the time for all of us to start seriously addressing climate change.
Stantec | Feb 14, 2022
5 steps to remake suburbs into green communities where people want to live, work, and play
Stantec's John Bachmann offers proven tactic for retrofitting communities for success in the post-COVID era.
Stantec | Feb 8, 2022
How gaming technology is changing the way we design for acoustics
Adding 3D sound from gaming engines to VR allows designers to represent accurate acoustic conditions to clients during design.
















