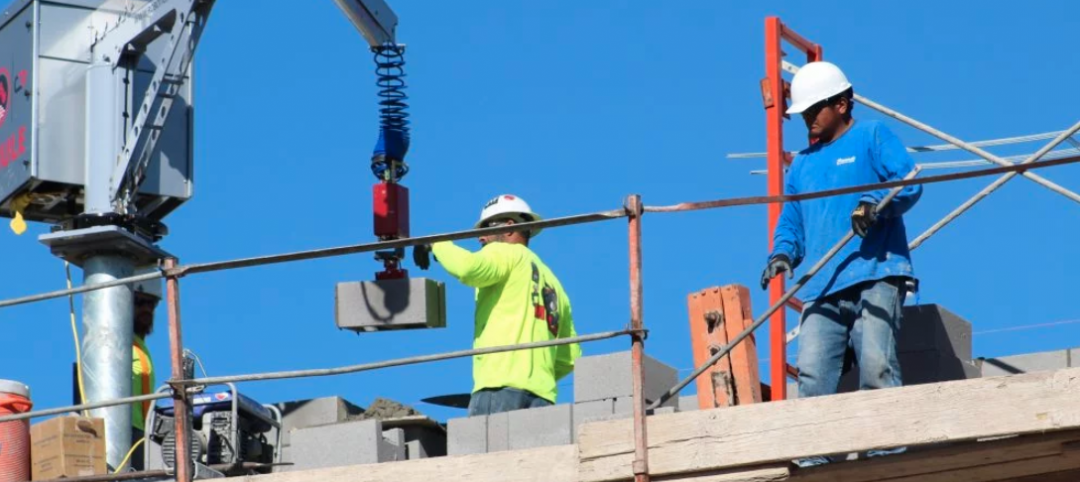Winthrop Center, a new 691-foot tall, mixed-use tower in Boston was recently honored with the Passive House Trailblazer award. Built to stringent Passive House standards, the structure’s 812,000 sf of office space will be the largest office built to those standards in the world when it is completed in 2023. The project models “the most energy efficient solution for large scale buildings” to date, according to a news release.
“Passive House is the route to zero operational carbon, which is why Winthrop Center is a globally important building,” said Craig Stevenson, Passive House Network board chair. The project “is paving the path for developers searching for more energy-efficient solutions and for cities and states trying to meet carbon reduction goals.”
A typical Class A building in Boston’s existing stock uses 150% more energy than Winthrop Center, and existing LEED Platinum buildings in Boston use 60% more energy than the building’s office space is projected to use. The project will also deliver 510,000 sf of residential space, including 317 luxury residences located in the center of Boston.
Winthrop Center will be the most energy efficient large-scale building ever built in a cold climate, the release says. It incorporates a well-insulated building façade, air-tight exterior envelope, and advanced energy recovery ventilation (ERV) system for the office space. “In addition to eliminating heating and cooling inefficiencies, this integrated system allows the building to deliver better managed and higher quality air, positively impacting employee health, productivity, and sense of well-being,” the release says.
The project is also projected to achieve WELL Gold certification and WIRED Platinum, the highest quality rating of a building’s infrastructure and Internet connections. Tenants and owners will be equipped with integrated touchless smart building solutions including a network of on-demand space and services. Features include touchless mobile access for elevators, entry and turnstiles, guest access, conference pod scheduling, pet amenities, parking, and food and beverage.
The ground floor will include a 24,000-sf gathering space called “The Connector” that will invite the public in for certain events. The building will include “a world-class fitness center, and top-tier amenities” through a 25,000-sf common area known as “The Collective.”
The structure will feature plentiful natural light with 10-foot-high windows and a limited column structural design with unobstructed sight lines. The office space will provide a flexible and adaptable environment with distinctive floorplans. Tenants will be able to access privacy and adjacent collaboration in different wings of each floor, while staying connected to common and community spaces.
On the building team:
Owner and/or developer: MP Boston
Design architect: Handel Architects
Architect of record: Handel Architects
MEP engineer: WSP, Boston Office
Structural engineer: DESimone Engineering
General contractor/construction manager: Suffolk Construction


Related Stories
Contractors | Feb 4, 2020
Suffolk diversifies, issues new brand identity
General contractor expands services beyond construction into vertical service lines.
Sponsored | HVAC | Feb 3, 2020
Reliable Building Systems Increase Net Operating Income by Retaining Tenants
Tenants increasingly expect a well-crafted property that feels unique, authentic, and comfortable—with technologically advanced systems and spaces that optimize performance and encourage collaboration and engagement. The following guidance will help owners and property managers keep tenants happy.
Libraries | Jan 23, 2020
Information or community center: The next generation of libraries must be both
Are libraries still relevant in a digital world?
Market Data | Jan 23, 2020
Construction contractor confidence surges into 2020, says ABC
Confidence among U.S. construction industry leaders increased in November 2019 with respect to sales, profit margins, and staffing, according to the Associated Builders and Contractors Construction Confidence Index.
Contractors | Jan 20, 2020
Wellness is for builders, not just for buildings
New research on wellness in the construction sector highlights interventions that could be effective in addressing dehydration, weight management, poor air quality, and stress.
Green | Jan 10, 2020
How the new EC3 tool raises the bar on collective action
Nearly 50 AEC industry organizations partnered to develop the groundbreaking Embodied Carbon in Construction Calculator.
Sponsored | HVAC | Jan 6, 2020
Maximize Energy Efficiency in Class A Office Buildings With Modern Building Systems
Energy-efficient building design starts with the building envelope, but the building systems have a tremendous impact on energy use as well.
Contractors | Dec 30, 2019
Pepper Construction Group CEO J. David Pepper, 59, passes away
Pepper was a long-time leader of one of the largest Midwest general contractors who lived his life in service to others.
| Dec 18, 2019
Reconsidering construction robotics
After decades when experts predicted that robots would become more prevalent on construction sites, it would appear that the industry has finally reached that point where necessity, aspiration, and investment are colliding.
75 Top Building Products | Dec 16, 2019
Top Window and Door Products for 2019
Pella’s Rolscreen retractable screen and NanaWall’s HSW single-track sliding glass wall are among the 16 window and door products to make Building Design+Construction’s 2019 101 Top Products report.















