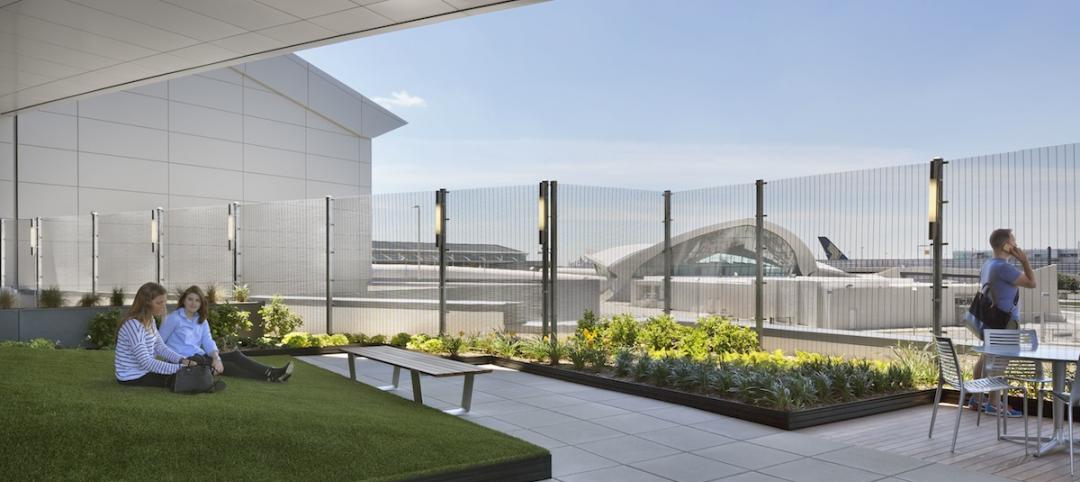Winthrop Center, a new 691-foot tall, mixed-use tower in Boston was recently honored with the Passive House Trailblazer award. Built to stringent Passive House standards, the structure’s 812,000 sf of office space will be the largest office built to those standards in the world when it is completed in 2023. The project models “the most energy efficient solution for large scale buildings” to date, according to a news release.
“Passive House is the route to zero operational carbon, which is why Winthrop Center is a globally important building,” said Craig Stevenson, Passive House Network board chair. The project “is paving the path for developers searching for more energy-efficient solutions and for cities and states trying to meet carbon reduction goals.”
A typical Class A building in Boston’s existing stock uses 150% more energy than Winthrop Center, and existing LEED Platinum buildings in Boston use 60% more energy than the building’s office space is projected to use. The project will also deliver 510,000 sf of residential space, including 317 luxury residences located in the center of Boston.
Winthrop Center will be the most energy efficient large-scale building ever built in a cold climate, the release says. It incorporates a well-insulated building façade, air-tight exterior envelope, and advanced energy recovery ventilation (ERV) system for the office space. “In addition to eliminating heating and cooling inefficiencies, this integrated system allows the building to deliver better managed and higher quality air, positively impacting employee health, productivity, and sense of well-being,” the release says.
The project is also projected to achieve WELL Gold certification and WIRED Platinum, the highest quality rating of a building’s infrastructure and Internet connections. Tenants and owners will be equipped with integrated touchless smart building solutions including a network of on-demand space and services. Features include touchless mobile access for elevators, entry and turnstiles, guest access, conference pod scheduling, pet amenities, parking, and food and beverage.
The ground floor will include a 24,000-sf gathering space called “The Connector” that will invite the public in for certain events. The building will include “a world-class fitness center, and top-tier amenities” through a 25,000-sf common area known as “The Collective.”
The structure will feature plentiful natural light with 10-foot-high windows and a limited column structural design with unobstructed sight lines. The office space will provide a flexible and adaptable environment with distinctive floorplans. Tenants will be able to access privacy and adjacent collaboration in different wings of each floor, while staying connected to common and community spaces.
On the building team:
Owner and/or developer: MP Boston
Design architect: Handel Architects
Architect of record: Handel Architects
MEP engineer: WSP, Boston Office
Structural engineer: DESimone Engineering
General contractor/construction manager: Suffolk Construction


Related Stories
Contractors | Oct 1, 2015
Nonresidential construction spending expands for seventh consecutive month
Spending totaled $696.3 billion on a seasonally adjusted, annualized basis in August, a 0.3% increase from the previous month.
Airports | Sep 30, 2015
Takeoff! 5 ways high-flyin' airports are designing for rapid growth
Nimble designs, and technology that humanizes the passenger experience, are letting airports concentrate on providing service and generating revenue.
Contractors | Sep 30, 2015
FMI: Construction in place on track for sustained growth through 2016
FMI’s latest report singles out manufacturing, lodging, and office sectors as the drivers of nonresidential building activity and investment.
Reconstruction & Renovation | Sep 29, 2015
What went wrong? Diagnosing building envelope distress [AIA course]
With so many diverse components contributing to building envelope assemblies, it can be challenging to determine which of these myriad elements was the likely cause of a failure.
Modular Building | Sep 23, 2015
SOM and DOE unveil 3D-printed, off-the-grid building
The Additive Manufacturing Integrated Energy (AMIE) building features a high-performance shell with a photovoltaic roof and built-in natural gas generator.
Sports and Recreational Facilities | Sep 21, 2015
Tokyo Olympic Stadium saga ends for Zaha Hadid
After resubmitting a bid, the firm will not design the main venue for the 2020 Olympics after all.
Giants 400 | Sep 17, 2015
CONVENTION CENTER SECTOR GIANTS: Gensler, AECOM, Turner top rankings of nation's largest convention/events sector AEC firms
BD+C's rankings of the nation's largest convention/events sector design and construction firms, as reported in the 2015 Giants 300 Report.
Giants 400 | Sep 17, 2015
AIRPORT SECTOR GIANTS: KPF, Hensel Phelps, Jacobs top rankings of nation's largest airport terminal sector AEC firms
BD+C's rankings of the nation's largest airport terminal sector design and construction firms, as reported in the 2015 Giants 300 Report.
Giants 400 | Sep 15, 2015
HOTEL SECTOR GIANTS: Gensler, AECOM, Turner among nation's largest hotel sector AEC firms
BD+C's rankings of the nation's largest hotel sector design and construction firms, as reported in the 2015 Giants 300 Report.
Contractors | Sep 14, 2015
Gilbane report: Nonres building on brink of ‘breakout’ spending year
Total construction spending is on pace to achieve double-digit growth in 2015, and a strong single-digit increase next year. But finding labor will be tough.






![What went wrong? Diagnosing building envelope distress [AIA course] What went wrong? Diagnosing building envelope distress [AIA course]](/sites/default/files/styles/list_big/public/Screen%20shot%202015-09-29%20at%209.46.33%20AM.png?itok=QDq8CQJv)









