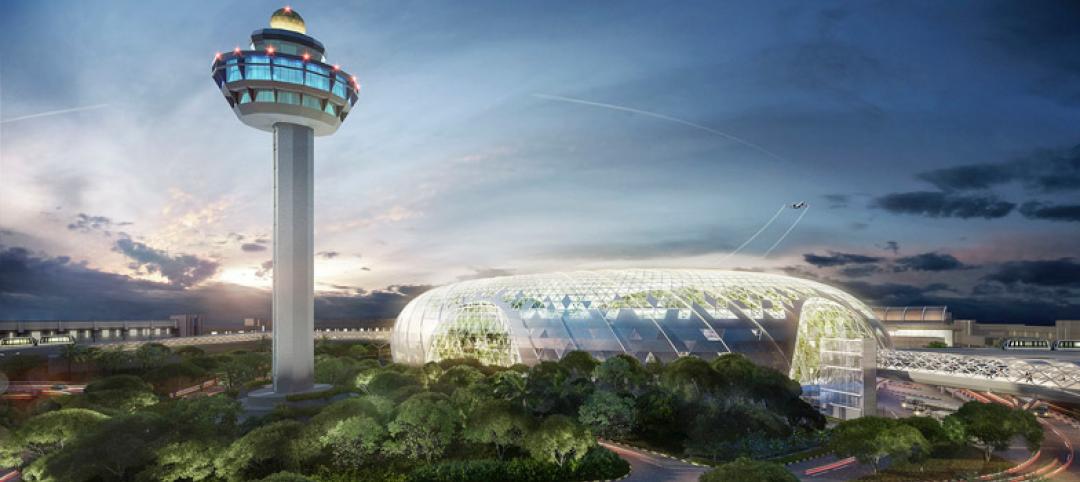Winthrop Center, a new 691-foot tall, mixed-use tower in Boston was recently honored with the Passive House Trailblazer award. Built to stringent Passive House standards, the structure’s 812,000 sf of office space will be the largest office built to those standards in the world when it is completed in 2023. The project models “the most energy efficient solution for large scale buildings” to date, according to a news release.
“Passive House is the route to zero operational carbon, which is why Winthrop Center is a globally important building,” said Craig Stevenson, Passive House Network board chair. The project “is paving the path for developers searching for more energy-efficient solutions and for cities and states trying to meet carbon reduction goals.”
A typical Class A building in Boston’s existing stock uses 150% more energy than Winthrop Center, and existing LEED Platinum buildings in Boston use 60% more energy than the building’s office space is projected to use. The project will also deliver 510,000 sf of residential space, including 317 luxury residences located in the center of Boston.
Winthrop Center will be the most energy efficient large-scale building ever built in a cold climate, the release says. It incorporates a well-insulated building façade, air-tight exterior envelope, and advanced energy recovery ventilation (ERV) system for the office space. “In addition to eliminating heating and cooling inefficiencies, this integrated system allows the building to deliver better managed and higher quality air, positively impacting employee health, productivity, and sense of well-being,” the release says.
The project is also projected to achieve WELL Gold certification and WIRED Platinum, the highest quality rating of a building’s infrastructure and Internet connections. Tenants and owners will be equipped with integrated touchless smart building solutions including a network of on-demand space and services. Features include touchless mobile access for elevators, entry and turnstiles, guest access, conference pod scheduling, pet amenities, parking, and food and beverage.
The ground floor will include a 24,000-sf gathering space called “The Connector” that will invite the public in for certain events. The building will include “a world-class fitness center, and top-tier amenities” through a 25,000-sf common area known as “The Collective.”
The structure will feature plentiful natural light with 10-foot-high windows and a limited column structural design with unobstructed sight lines. The office space will provide a flexible and adaptable environment with distinctive floorplans. Tenants will be able to access privacy and adjacent collaboration in different wings of each floor, while staying connected to common and community spaces.
On the building team:
Owner and/or developer: MP Boston
Design architect: Handel Architects
Architect of record: Handel Architects
MEP engineer: WSP, Boston Office
Structural engineer: DESimone Engineering
General contractor/construction manager: Suffolk Construction


Related Stories
| Dec 10, 2014
International Olympic Committee releases first images of new HQ in Switzerland
Designed by 3XN, the new headquarters is located within a park on the shores of Lake Geneva and adjacent to historic Château de Vidy, which has been the iconic home of the IOC.
| Dec 10, 2014
CannonDesign acquires Astorino, forms design-led design-build division
The merger also extends CannonDesign’s presence in the markets Astorino currently serves, namely Pittsburgh and Abu Dhabi.
| Dec 9, 2014
Steven Holl wins Mumbai City Museum competition with 'solar water' scheme
Steven Holl's design for the new wing features a reflective pool that will generate energy.
| Dec 9, 2014
ABC economist predicts continued construction industry growth in 2015
In his latest report, ABC's Chief Economist Anirban Basu forecasts nonresidential construction spending to expand by roughly 7.5% next year, led by the power, lodging, office, and manufacturing sectors.
| Dec 8, 2014
How brick and mortar enables online retail
According to a shopping preferences study conducted by A.T. Kearney, as many as two-thirds of shoppers go to a physical store before or after making an online purchase, writes Gensler's Jill Nickels.
| Dec 8, 2014
The year’s boldest BIM/VDC themes
High-speed rendering software, custom APIs, virtual reality tools, and BIM workflow tips were among the hottest BIM/VDC topics in 2014.
| Dec 8, 2014
AEC firms upbeat about financial results, 2015 looking rosier [exclusive BD+C survey]
The market outlook is brighter for U.S. architecture, engineering, and construction companies, with a majority of AEC firms reporting higher revenues, strong forecasts, and sound financial health, according to BD+C's annual Market Forecast Survey.
| Dec 8, 2014
The global sanitation crisis leads to 2.5 million deaths every year
When we see the incredible technology being produced by global plumbing manufacturers, it’s hard to conceive why no viable technical solution to the global sanitation issue has come forth, writes BD+C's Robert Cassidy.
| Dec 8, 2014
Moshe Safdie wants to reinvent airports with Jewel Changi Airport addition
A new addition to Singapore's Changi Airport, designed by Moshe Safdie, will feature a waterfall and extensive indoor gardens.

















