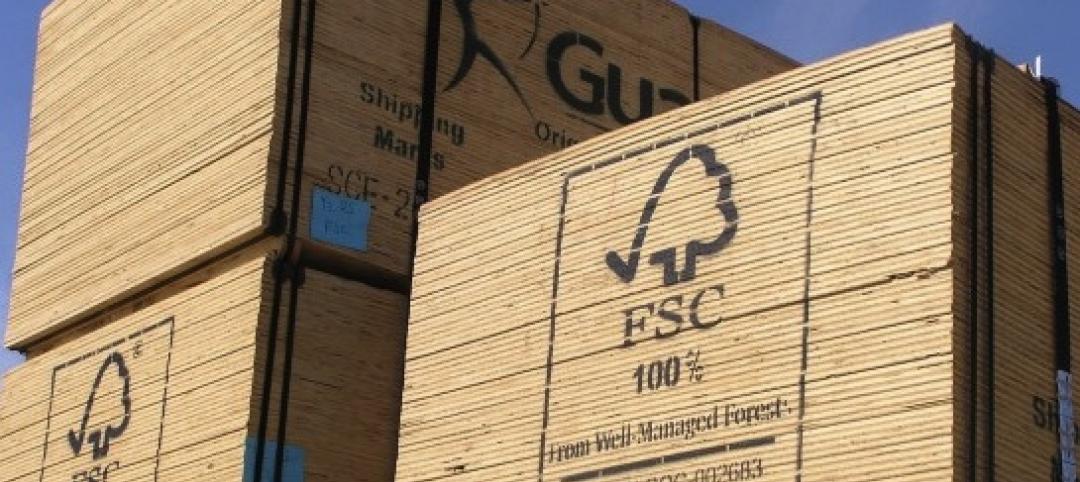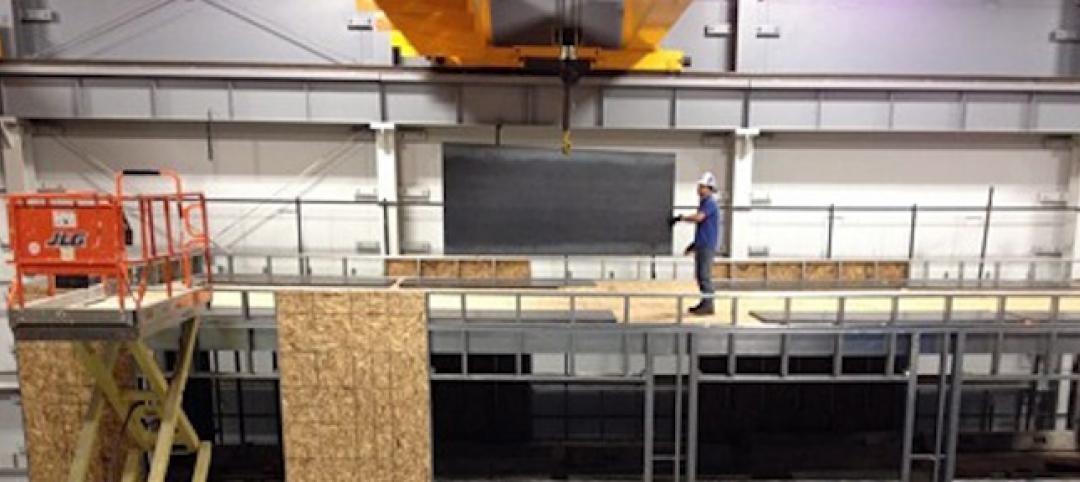Winthrop Center, a new 691-foot tall, mixed-use tower in Boston was recently honored with the Passive House Trailblazer award. Built to stringent Passive House standards, the structure’s 812,000 sf of office space will be the largest office built to those standards in the world when it is completed in 2023. The project models “the most energy efficient solution for large scale buildings” to date, according to a news release.
“Passive House is the route to zero operational carbon, which is why Winthrop Center is a globally important building,” said Craig Stevenson, Passive House Network board chair. The project “is paving the path for developers searching for more energy-efficient solutions and for cities and states trying to meet carbon reduction goals.”
A typical Class A building in Boston’s existing stock uses 150% more energy than Winthrop Center, and existing LEED Platinum buildings in Boston use 60% more energy than the building’s office space is projected to use. The project will also deliver 510,000 sf of residential space, including 317 luxury residences located in the center of Boston.
Winthrop Center will be the most energy efficient large-scale building ever built in a cold climate, the release says. It incorporates a well-insulated building façade, air-tight exterior envelope, and advanced energy recovery ventilation (ERV) system for the office space. “In addition to eliminating heating and cooling inefficiencies, this integrated system allows the building to deliver better managed and higher quality air, positively impacting employee health, productivity, and sense of well-being,” the release says.
The project is also projected to achieve WELL Gold certification and WIRED Platinum, the highest quality rating of a building’s infrastructure and Internet connections. Tenants and owners will be equipped with integrated touchless smart building solutions including a network of on-demand space and services. Features include touchless mobile access for elevators, entry and turnstiles, guest access, conference pod scheduling, pet amenities, parking, and food and beverage.
The ground floor will include a 24,000-sf gathering space called “The Connector” that will invite the public in for certain events. The building will include “a world-class fitness center, and top-tier amenities” through a 25,000-sf common area known as “The Collective.”
The structure will feature plentiful natural light with 10-foot-high windows and a limited column structural design with unobstructed sight lines. The office space will provide a flexible and adaptable environment with distinctive floorplans. Tenants will be able to access privacy and adjacent collaboration in different wings of each floor, while staying connected to common and community spaces.
On the building team:
Owner and/or developer: MP Boston
Design architect: Handel Architects
Architect of record: Handel Architects
MEP engineer: WSP, Boston Office
Structural engineer: DESimone Engineering
General contractor/construction manager: Suffolk Construction


Related Stories
| Jun 25, 2013
First look: Herzog & de Meuron's Jade Signature condo tower in Florida
Real estate developer Fortune International has released details of its new Jade Signature property, to be developed in Sunny Isles Beach near Miami. The luxury waterfront condo building will include 192 units in a 57-story building near high-end retail destinations and cultural venues.
| Jun 20, 2013
Virtual meetings enhance design of University at Buffalo Medical School
HOK designers in New York, St. Louis and Atlanta are using virtual meetings with their University at Buffalo (UB) client team to improve the design process for UB’s new School of Medicine and Biomedical Sciences on the Buffalo Niagara Medical Campus.
| Jun 19, 2013
Architects upbeat about the construction market
Following the first reversal into negative territory in ten months in April, AIA's Architecture Billings Index bounced back in May, reaching 52.9.
| Jun 19, 2013
Florida is latest battleground over LEED standards centered on certified wood
A nationwide battle over forest certification standards continues to be played out nationally and in Florida with legislation passed this month.
| Jun 18, 2013
Report: HVAC occupancy sensors could slash building energy demand by 18%
Researchers at the DOE's Pacific Northwest National Laboratory conclude that significant energy savings can be achieved by varying ventilation levels based on the number of people in a given space.
| Jun 18, 2013
Turner report: Activity in urban markets driving construction cost increases
Turner Construction Company announced that the Second Quarter 2013 Turner Building Cost Index – which measures costs in the non-residential building construction market in the United States – has increased to a value of 859. This reflects a 1.18% increase from the First Quarter 2013 and 4.00% yearly increase from the Second Quarter 2012.
| Jun 17, 2013
First look: Austin to get first high-rise since 2003
Developer Cousins Properties broke ground on the 29-story Colorado Tower in downtown Austin, Texas, the city's first high-rise building since Cousins' completed the Frost Bank Tower a decade ago.
| Jun 17, 2013
DOE launches database on energy performance of 60,000 buildings
The Energy Department today launched a new Buildings Performance Database, the largest free, publicly available database of residential and commercial building energy performance information.
| Jun 14, 2013
First look: Callebaut's eye-popping Möbius building for Taichung arts center
French design firm Vincent Callebaut Architectures has released renderings of "Swallow's Nest," an entry in a design competition for a new cultural center, fine arts museum, and public library in Taichung City, Taiwan. The building, based on a Möbius ring, swirls around a central "Endless Patio."
| Jun 14, 2013
Purdue, industry partners test light steel framing for seismic safety
A partnership of leading earthquake engineering researchers from top U.S. and Canadian universities and design professionals from the steel industry have begun the final phase of a three-year project to increase the seismic safety of buildings that use lightweight cold-formed steel for their primary beams and columns.

















