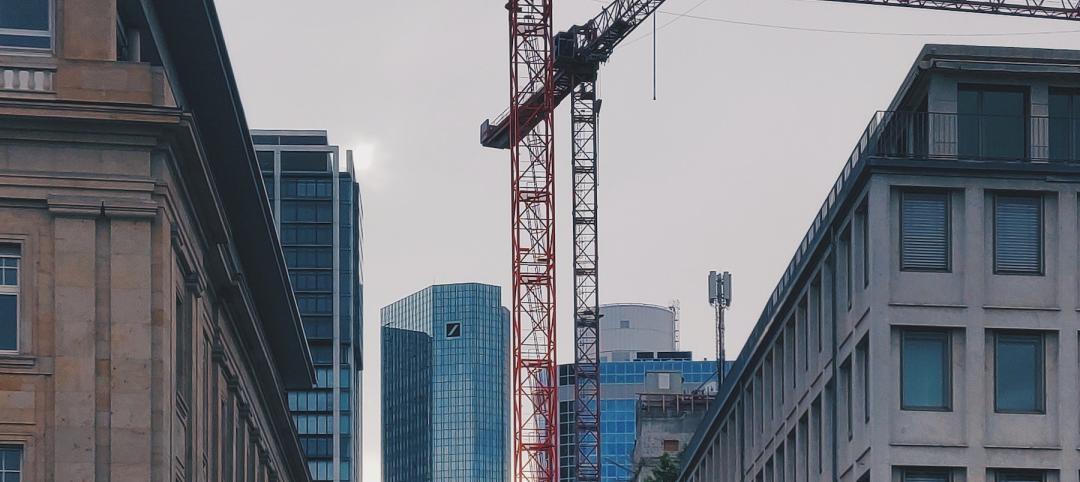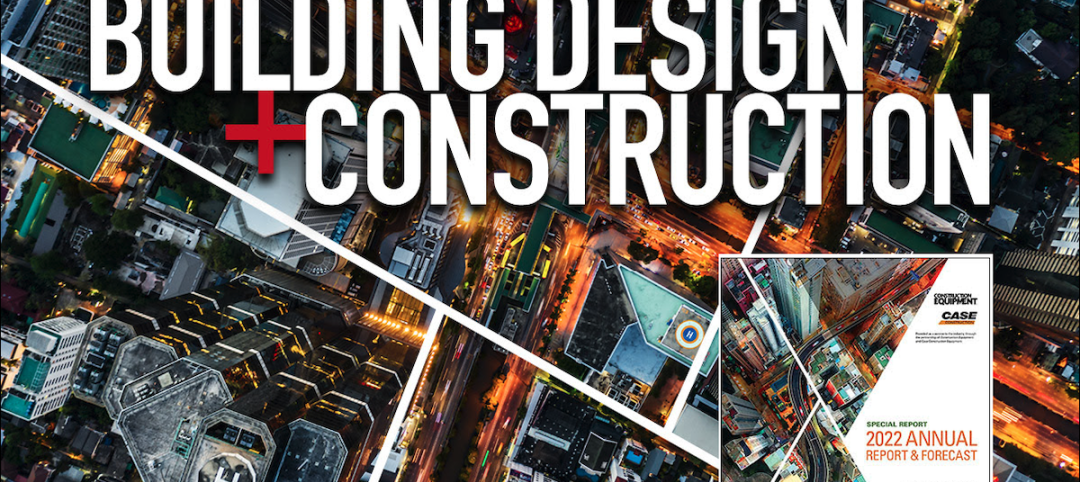Winthrop Center, a new 691-foot tall, mixed-use tower in Boston was recently honored with the Passive House Trailblazer award. Built to stringent Passive House standards, the structure’s 812,000 sf of office space will be the largest office built to those standards in the world when it is completed in 2023. The project models “the most energy efficient solution for large scale buildings” to date, according to a news release.
“Passive House is the route to zero operational carbon, which is why Winthrop Center is a globally important building,” said Craig Stevenson, Passive House Network board chair. The project “is paving the path for developers searching for more energy-efficient solutions and for cities and states trying to meet carbon reduction goals.”
A typical Class A building in Boston’s existing stock uses 150% more energy than Winthrop Center, and existing LEED Platinum buildings in Boston use 60% more energy than the building’s office space is projected to use. The project will also deliver 510,000 sf of residential space, including 317 luxury residences located in the center of Boston.
Winthrop Center will be the most energy efficient large-scale building ever built in a cold climate, the release says. It incorporates a well-insulated building façade, air-tight exterior envelope, and advanced energy recovery ventilation (ERV) system for the office space. “In addition to eliminating heating and cooling inefficiencies, this integrated system allows the building to deliver better managed and higher quality air, positively impacting employee health, productivity, and sense of well-being,” the release says.
The project is also projected to achieve WELL Gold certification and WIRED Platinum, the highest quality rating of a building’s infrastructure and Internet connections. Tenants and owners will be equipped with integrated touchless smart building solutions including a network of on-demand space and services. Features include touchless mobile access for elevators, entry and turnstiles, guest access, conference pod scheduling, pet amenities, parking, and food and beverage.
The ground floor will include a 24,000-sf gathering space called “The Connector” that will invite the public in for certain events. The building will include “a world-class fitness center, and top-tier amenities” through a 25,000-sf common area known as “The Collective.”
The structure will feature plentiful natural light with 10-foot-high windows and a limited column structural design with unobstructed sight lines. The office space will provide a flexible and adaptable environment with distinctive floorplans. Tenants will be able to access privacy and adjacent collaboration in different wings of each floor, while staying connected to common and community spaces.
On the building team:
Owner and/or developer: MP Boston
Design architect: Handel Architects
Architect of record: Handel Architects
MEP engineer: WSP, Boston Office
Structural engineer: DESimone Engineering
General contractor/construction manager: Suffolk Construction


Related Stories
Designers | Oct 19, 2022
Architecture Billings Index moderates but remains healthy
For the twentieth consecutive month architecture firms reported increasing demand for design services in September, according to a new report today from The American Institute of Architects (AIA).
Building Team | Oct 18, 2022
Brasfield & Gorrie chairman’s home vandalized by anti-development activists
Activists vandalized the home and vehicles of Miller Gorrie, chairman of Birmingham-based Brasfield & Gorrie, in protest of a planned $90 million, 85-acre police, fire and public safety training center in Atlanta.
Mixed-Use | Oct 18, 2022
Mixed-use San Diego tower inspired by coastal experience and luxury travel
The new 525 Olive mixed use San Diego tower was inspired by the coastal experience and luxury travel.
University Buildings | Oct 18, 2022
A carbon-neutral-ready university campus opens in Hong Kong
In early September, the Hong Kong University of Science and Technology (HKUST) officially opened its new, KPF-designed campus in Nansha, Guangzhou (GZ).
Market Data | Oct 17, 2022
Calling all AEC professionals! BD+C editors need your expertise for our 2023 market forecast survey
The BD+C editorial team needs your help with an important research project. We are conducting research to understand the current state of the U.S. design and construction industry.
Codes and Standards | Oct 17, 2022
Ambitious state EV adoption goals put pressure on multifamily owners to provide chargers
California’s recently announced ban on the sale of new gas-powered vehicles starting in 2035—and New York’s recent decision to follow suit—are putting pressure on multifamily property owners to install charging stations for tenants.
Contractors | Oct 17, 2022
Interior Investments, LLC, joins PARIC Holdings family of companies
PARIC Holdings announced that Interior Investments, LLC, has joined the PARIC Holdings family of companies. This strategic collaboration will leverage the strengths and expertise of each organization to deliver a comprehensive suite of turnkey services to best support their customers.
Justice Facilities | Oct 17, 2022
San Antonio’s new courthouse aims to provide safety and security while also welcoming the public
The San Antonio Federal Courthouse, which opened earlier this year, replaces a courthouse that had been constructed as a pavilion for the 1968 World’s Fair.
Market Data | Oct 14, 2022
ABC’s Construction Backlog Indicator Jumps in September; Contractor Confidence Remains Steady
Associated Builders and Contractors reports today that its Construction Backlog Indicator increased to 9.0 months in September, according to an ABC member survey conducted Sept. 20 to Oct. 5.
| Oct 13, 2022
Boston’s proposed net-zero emissions code has developers concerned
Developers have raised serious concerns over a proposed new energy code by the City of Boston that would require newly constructed buildings over 20,000 sf to immediately hit net-zero emissions goals.

















