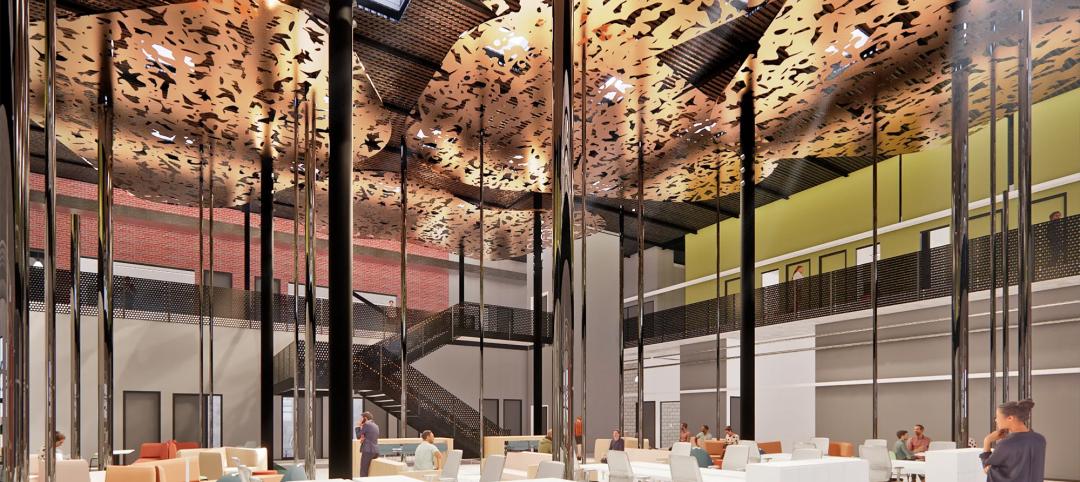100 Shawmut Avenue is a new 138-unit condominium community under construction in Boston’s South End Landmark District.
The project combines adaptive reuse and new construction to turn an existing six-story brick warehouse into a 232,000-sf, 13-story luxury residential building. The design preserves the character of the streetscape and the original building by setting the new L-shaped structure back from the restored warehouse façade to highlight the warehouses historic form and profile. The new façade’s angular, gridded pattern highlights the distinction between the old structure and the new, while also creating terrace space for upper-floor residential units.

See Also: Site of former Motorola headquarters will become a mixed-use district
The project’s amenities highlight outdoor areas like a rooftop deck and a ninth-floor terrace. Other amenities include ground-floor café and restaurant space, a three-story parking garage, and bike storage. 100 Shawmut Avenue will be part of a larger three-building development planned for the future. The three buildings will form a large, publicly accessible internal courtyard when completed.
100 Shawmut Avenue is slated for completion in fall 2020.
Related Stories
Adaptive Reuse | Jan 18, 2024
Coca-Cola packaging warehouse transformed into mixed-use complex
The 250,000-sf structure is located along a now defunct railroad line that forms the footprint for the city’s multi-phase Beltline pedestrian/bike path that will eventually loop around the city.
Adaptive Reuse | Jan 12, 2024
Office-to-residential conversions put pressure on curbside management and parking
With many office and commercial buildings being converted to residential use, two important issues—curbside management and parking—are sometimes not given their due attention. Cities need to assess how vehicle storage, bike and bus lanes, and drop-off zones in front of buildings may need to change because of office-to-residential conversions.
K-12 Schools | Jan 8, 2024
Video: Learn how DLR Group converted two big-box stores into an early education center
Learn how the North Kansas City (Mo.) School District and DLR Group adapted two big-box stores into a 115,000-sf early education center offering services for children with special needs.
Affordable Housing | Dec 14, 2023
What's next for affordable housing in 2024?
As 2023 draws to a close, GBBN’s Mary Jo Minerich and Amanda Markovic, AIA sat down to talk about the future. What’s next in terms of trends, technology, and construction of affordable housing?
MFPRO+ News | Nov 21, 2023
Underused strip malls offer great potential for conversions to residential use
Replacing moribund strip malls with multifamily housing could make a notable dent in the housing shortage and revitalize under-used properties across the country, according to a report from housing nonprofit Enterprise Community Partners.
Office Buildings | Nov 10, 2023
3 important early considerations for office-to-residential conversions
Scott Campagna, PE, Senior Director of Housing, IMEG Corp, shares insights from experts on office-to-residential conversion issues that may be mitigated when dealt with early.
Adaptive Reuse | Nov 1, 2023
Biden Administration reveals plan to spur more office-to-residential conversions
The Biden Administration recently announced plans to encourage more office buildings to be converted to residential use. The plan includes using federal money to lend to developers for conversion projects and selling government property that is suitable for conversions.
Government Buildings | Oct 23, 2023
Former munitions plant reimagined as net-zero federal workplace
The General Services Administration (GSA) has embraced adaptive reuse with Building 48, an exciting workplace project that sets new precedents for how the federal government will approach sustainable design.
Esports Arenas | Oct 10, 2023
Modular esports arena attracts more than gamers
As the esports market continues to grow to unprecedented numbers, more facilities are being developed by universities and real estate firms each year.
Luxury Residential | Oct 2, 2023
Chicago's Belden-Stratford luxury apartments gets centennial facelift
The Belden-Stratford has reopened its doors following a renovation that blends the 100-year-old building’s original architecture with modern residences.

















