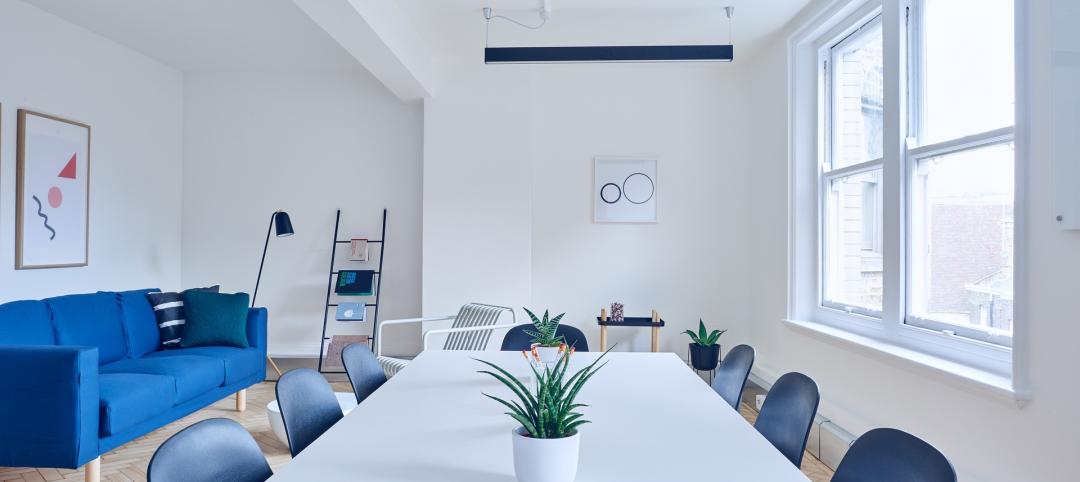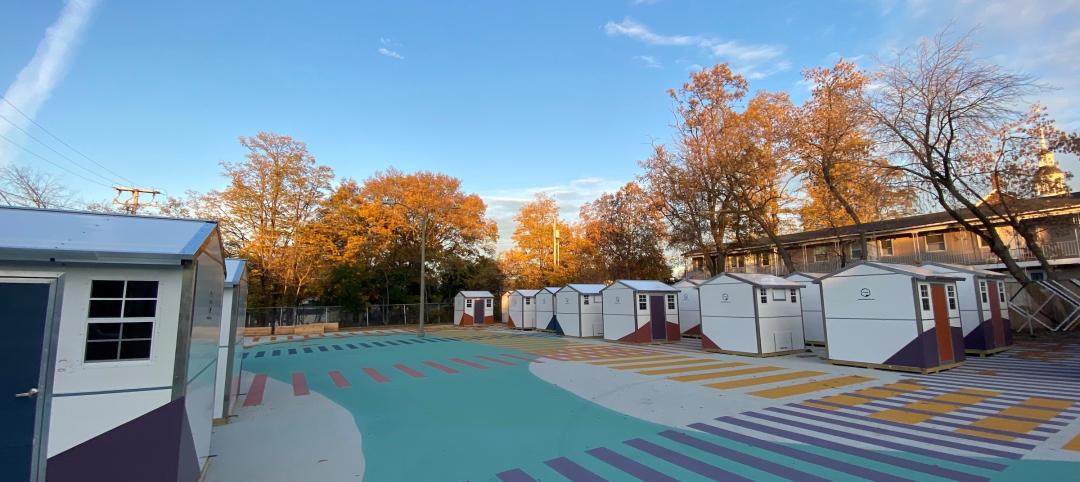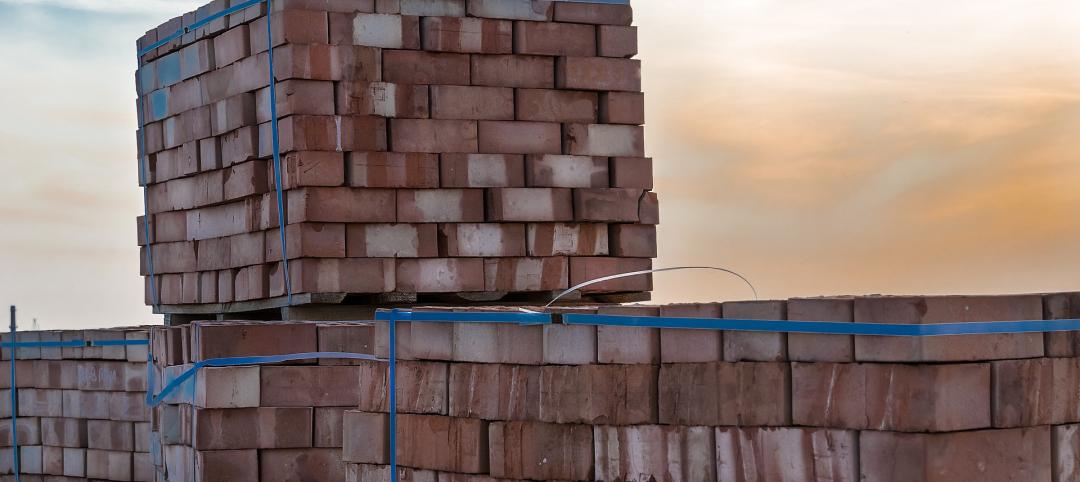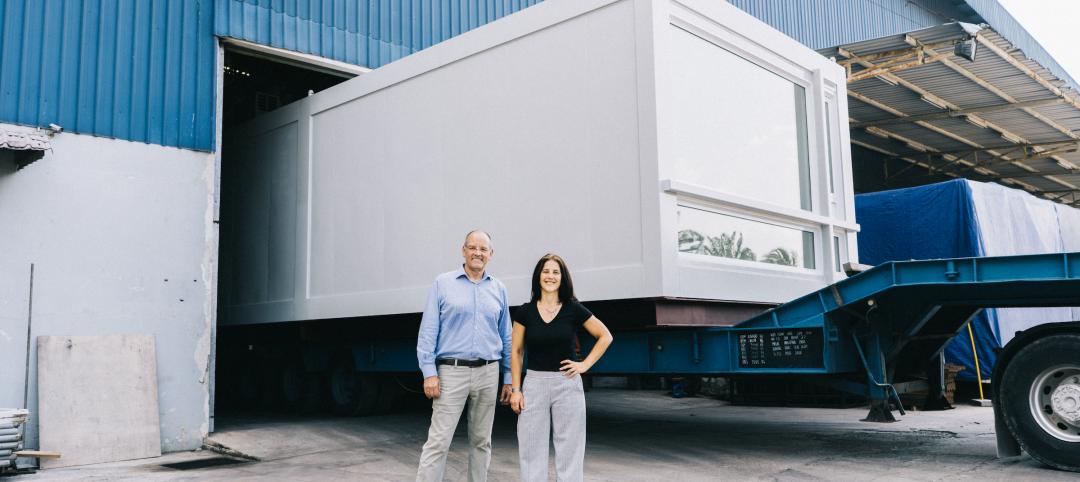On April 5, Shawmut Design and Construction broke ground on a 41,900-sf expansion and 53,100-sf renovation of Boston University’s Goldman School of Dental Medicine.
The building team that includes Smith Group JJR (design architect, SE, MEP), Compass Project Management (project manager), and Haley Aldrich (geotech engineer), expects to be onsite for 32 months, during which the school—an active building with over 200 students, plus faculty, staff, and thousands of patients per year—will remain open.
This is a common challenge for rehab projects, complicated in this case by a tight urban site and a building with only a 13,000-sf floor plate—“a postage stamp,” says Shawmut’s Vice President Kevin Sullivan—the building team has to work within.
To keep the school open during work, Sullivan says his firm started by “overcommunicating” with shareholders who included the school’s dean, and its directors of facilities and operations.
The Building Team came up with a multi-phase schedule that will work on the basement, first floor, and part of the second floor first; the two additions next; and then renovate the upper floors. Sullivan explains that this schedule allows for floors and utilities to be isolated, which will sometimes require installing temporary systems to avoid operational disruptions. It will also minimize the need to move students and patients around.
A link to download a virtual reality walkthrough video of this project, posted by Shawmut, can be accessed here.

A rendering of an operatory inside Boston University's renovated and expanded dental school. Image: SmithGroupjjr
The isolations will also allow the team to minimize vibration on occupants caused by drilling into concrete to install new façade that lets in more light into the building and blends in with the facades of other buildings in the neighborhood. Because of the tight site space, the Building Team had to close two traffic lanes and move a bus stop.
The expansion will include office, instructional, clinical, and student collaborative spaces on seven existing levels, plus support spaces and a new 140-seat auditorium on the first floor.
The renovation will reconfigure the layout of the patient and student/faculty entry, as well as its clinical, classroom, and student spaces.
All told, the project will increase clinical space by more than 60%, make treatment areas more comfortable and flexible, and provide a student and resident lounge, a café, and collaborative study area on the first floor. With the addition, the school’s floor plate will increase to 18,000 sf.
The project’s completion data is slated for December 2020.
Related Stories
Adaptive Reuse | Mar 5, 2023
Pittsburgh offers funds for office-to-residential conversions
The City of Pittsburgh’s redevelopment agency is accepting applications for funding from developers on projects to convert office buildings into affordable housing. The city’s goals are to improve downtown vitality, make better use of underutilized and vacant commercial office space, and alleviate a housing shortage.
Student Housing | Mar 5, 2023
Calif. governor Gavin Newsom seeks to reform environmental law used to block student housing
California Gov. Gavin Newsom wants to reform a landmark state environmental law that he says was weaponized by wealthy homeowners to block badly needed housing for students at the University of California, Berkeley.
Green Renovation | Mar 5, 2023
Dept. of Energy offers $22 million for energy efficiency and building electrification upgrades
The Buildings Upgrade Prize (Buildings UP) sponsored by the U.S. Department of Energy is offering more than $22 million in cash prizes and technical assistance to teams across America. Prize recipients will be selected based on their ideas to accelerate widespread, equitable energy efficiency and building electrification upgrades.
Windows and Doors | Mar 5, 2023
2022 North American Fenestration Standard released
The 2022 edition of AAMA/WDMA/CSA 101/I.S.2/A440, “North American Fenestration Standard/Specification for windows, doors, and skylights” (NAFS) has been published. The updated 2022 standard replaces the 2017 edition, part of a continued evolution of the standard to improve harmonization across North America, according to a news release.
AEC Innovators | Mar 3, 2023
Meet BD+C's 2023 AEC Innovators
More than ever, AEC firms and their suppliers are wedding innovation with corporate responsibility. How they are addressing climate change usually gets the headlines. But as the following articles in our AEC Innovators package chronicle, companies are attempting to make an impact as well on the integrity of their supply chains, the reduction of construction waste, and answering calls for more affordable housing and homeless shelters. As often as not, these companies are partnering with municipalities and nonprofit interest groups to help guide their production.
Modular Building | Mar 3, 2023
Pallet Shelter is fighting homelessness, one person and modular pod at a time
Everett, Wash.-based Pallet Inc. helped the City of Burlington, Vt., turn a municipal parking lot into an emergency shelter community, complete with 30 modular “sleeping cabins” for the homeless.
Codes | Mar 2, 2023
Biden Administration’s proposed building materials rules increase domestic requirements
The Biden Administration’s proposal on building materials rules used on federal construction and federally funded state and local buildings would significantly boost the made-in-America mandate. In the past, products could qualify as domestically made if at least 55% of the value of their components were from the U.S.
Industry Research | Mar 2, 2023
Watch: Findings from Gensler's latest workplace survey of 2,000 office workers
Gensler's Janet Pogue McLaurin discusses the findings in the firm's 2022 Workplace Survey, based on responses from more than 2,000 workers in 10 industry sectors.
AEC Innovators | Mar 2, 2023
Turner Construction extends its ESG commitment to thwarting forced labor in its supply chain
Turner Construction joins a growing AEC industry movement, inspired by the Design for Freedom initiative, to eliminate forced labor and child labor from the production and distribution of building products.
Multifamily Housing | Mar 1, 2023
Multifamily construction startup Cassette takes a different approach to modular building
Prefabricated modular design and construction have made notable inroads into such sectors as industrial, residential, hospitality and, more recently, office and healthcare. But Dafna Kaplan thinks that what’s held back the modular building industry from even greater market penetration has been suppliers’ insistence that they do everything: design, manufacture, logistics, land prep, assembly, even onsite construction. Kaplan is CEO and Founder of Cassette, a Los Angeles-based modular building startup.

















