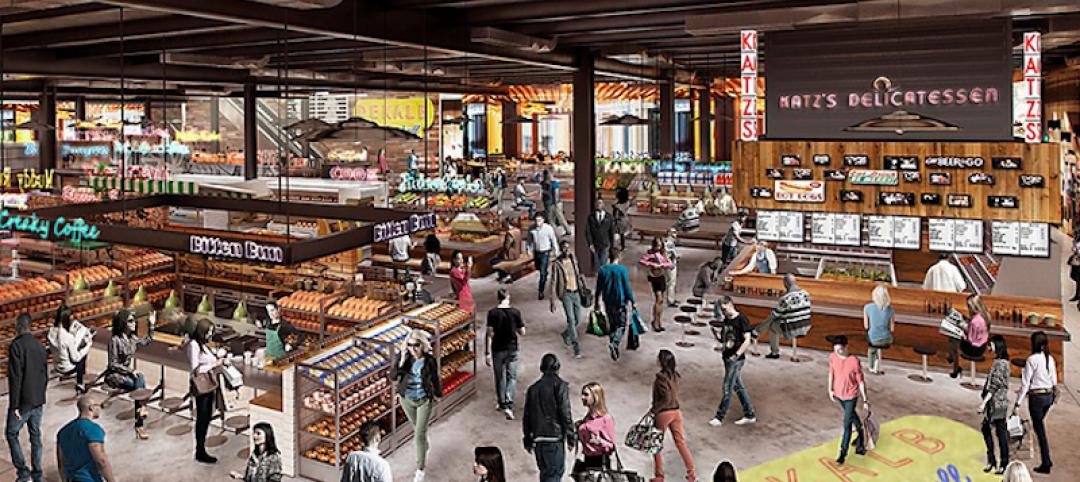As the home to Harvard's Hasty Pudding Theatricals—the oldest theatrical company in the nation—12 Holyoke Street had its share of opening nights. In April 2002, however, the Faculty of Arts and Sciences decided the 1888 Georgian Revival building no longer met the needs of the company and hired Boston-based architect Leers Weinzapfel Associates to design a more contemporary facility.
The goal: construct a large, modern theater and space for arts activities while keeping the building's historical details intact. The $23 million project included restoring the building's façade and anteroom bay and tearing down the existing theater to make room for an addition.
Before the show could go on, the Building Team had to deal with a cramped site whose property lines were only 18 inches from adjacent buildings' foundations. Municipal height restrictions added to the complexity, so the team had no choice but to build down. They used a slurry wall foundation system, which prevents groundwater encroachment and can be built immediately next to adjacent properties.
On each side of the façade, two symmetrical entrances—with stone slab steps, a wooden roof, and glass and brick details—are an integral part of the building's character. In order to construct the slurry walls and bring in excavation equipment, the team had to remove the building's south front porch. Construction manager Kevin Sullivan of Shawmut Design and Construction, Boston, used drawings, blueprints, and photographs to document the original porch. Much of the original granite, brick, and stone were reused in the new porch.
Perhaps the biggest obstacle was fitting a crane onto the small site. Not wanting to station it on Holyoke Street—a one-lane, one-way residential street—the team threaded a 130-foot-tall self-erecting tower crane through an eight-and-a-half-foot alley, leaving just two inches on each side. Extra care had to be taken while using the crane to deliver steel support beams, HVAC equipment, lighting and acoustic systems, and two stage lifts.
“This was an extremely difficult, tight site,” said Reconstruction Awards judge Jeff Pratt, principal with KJWW Engineering Consultants, Naperville, Ill. “The design and construction team had to work closely to solve significant logistical issues.”
Today 12 Holyoke Street—now dubbed New College Theatre—features a 274-seat theater, rehearsal space, a prop shop, orchestra and stage lifts, and a dance studio. As required by the city's historic commission, the addition is hidden behind the historic façade, giving it much the same street presence as it has had for the last 119 years.
Related Stories
Cultural Facilities | Sep 19, 2016
International competition recognizes insect-inspired design for Moscow Circus School
The proposal would make the school’s activities more transparent to the public.
Cultural Facilities | Sep 16, 2016
Competition to design Shanghai’s Pudong Art Museum is down to four firms
OPEN, SANAA Ateliers Jean Nouvel and David Chipperfield Architects are the final four firms competing for the opportunity to design the project.
Steel Buildings | Sep 15, 2016
New York’s Hudson Yards to feature 16-story staircase sculpture
The installation is designed by British architect Thomas Heatherwick and will be the centerpiece of the $200 million plaza project
Cultural Facilities | Sep 13, 2016
REX reveals The Perelman Center, the final structure for the World Trade Center campus
The cube-shaped building is clad in translucent book-matched marble.
Designers | Sep 13, 2016
5 trends propelling a new era of food halls
Food halls have not only become an economical solution for restauranteurs and chefs experiencing skyrocketing retail prices and rents in large cities, but they also tap into our increased interest in gourmet locally sourced food, writes Gensler's Toshi Kasai.
| Sep 1, 2016
CULTURAL SECTOR GIANTS: A ranking of the nation's top cultural sector design and construction firms
Gensler, Perkins+Will, PCL Construction Enterprises, Turner Construction Co., AECOM, and WSP | Parsons Brinckerhoff top Building Design+Construction’s annual ranking of the nation’s largest cultural sector AEC firms, as reported in the 2016 Giants 300 Report.
Events Facilities | Aug 31, 2016
New York State Pavilion re-imagined as modern greenhouse
The design proposal won a competition organized by the National Trust for Historic Preservation and People for the Pavilion group to find new uses for the abandoned structure.
Performing Arts Centers | Aug 31, 2016
Sydney Opera House scheduled for $200 million upgrade
Acoustical improvements will be made alongside upgrades in accessibility, efficiency, and flexibility.
| Aug 30, 2016
CONVENTION CENTER GIANTS: A ranking of the nation's top convention center sector design and construction firms
Gensler, LMN Architects, AECOM, Turner Construction Co., and WSP | Parsons Brinckerhoff top Building Design+Construction’s annual ranking of the nation’s largest convention center sector AEC firms, as reported in the 2016 Giants 300 Report.
Cultural Facilities | Aug 27, 2016
Yellowstone Park Foundation receives $1 million donation from Toyota
The money will support new eco-friendly and efficient buildings on the park’s Youth Campus.
















