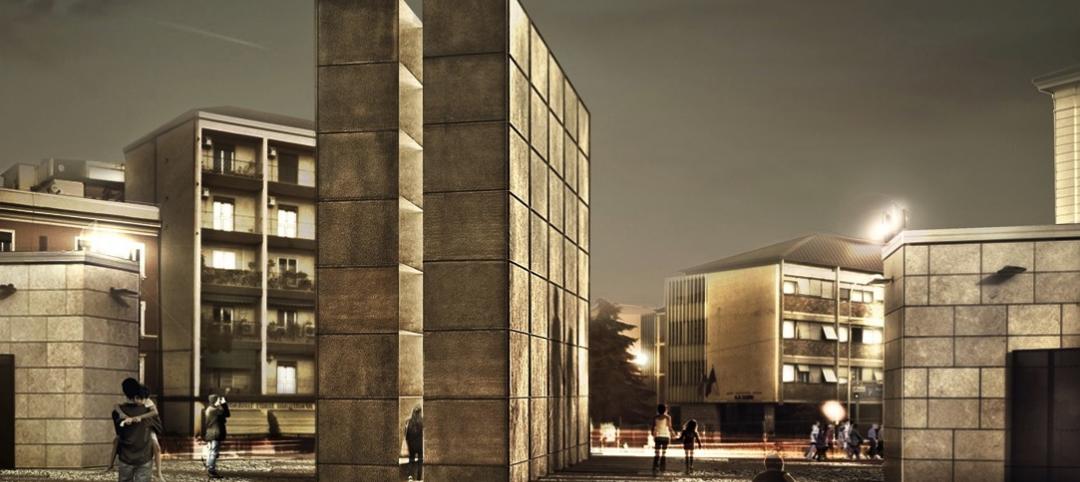As the home to Harvard's Hasty Pudding Theatricals—the oldest theatrical company in the nation—12 Holyoke Street had its share of opening nights. In April 2002, however, the Faculty of Arts and Sciences decided the 1888 Georgian Revival building no longer met the needs of the company and hired Boston-based architect Leers Weinzapfel Associates to design a more contemporary facility.
The goal: construct a large, modern theater and space for arts activities while keeping the building's historical details intact. The $23 million project included restoring the building's façade and anteroom bay and tearing down the existing theater to make room for an addition.
Before the show could go on, the Building Team had to deal with a cramped site whose property lines were only 18 inches from adjacent buildings' foundations. Municipal height restrictions added to the complexity, so the team had no choice but to build down. They used a slurry wall foundation system, which prevents groundwater encroachment and can be built immediately next to adjacent properties.
On each side of the façade, two symmetrical entrances—with stone slab steps, a wooden roof, and glass and brick details—are an integral part of the building's character. In order to construct the slurry walls and bring in excavation equipment, the team had to remove the building's south front porch. Construction manager Kevin Sullivan of Shawmut Design and Construction, Boston, used drawings, blueprints, and photographs to document the original porch. Much of the original granite, brick, and stone were reused in the new porch.
Perhaps the biggest obstacle was fitting a crane onto the small site. Not wanting to station it on Holyoke Street—a one-lane, one-way residential street—the team threaded a 130-foot-tall self-erecting tower crane through an eight-and-a-half-foot alley, leaving just two inches on each side. Extra care had to be taken while using the crane to deliver steel support beams, HVAC equipment, lighting and acoustic systems, and two stage lifts.
“This was an extremely difficult, tight site,” said Reconstruction Awards judge Jeff Pratt, principal with KJWW Engineering Consultants, Naperville, Ill. “The design and construction team had to work closely to solve significant logistical issues.”
Today 12 Holyoke Street—now dubbed New College Theatre—features a 274-seat theater, rehearsal space, a prop shop, orchestra and stage lifts, and a dance studio. As required by the city's historic commission, the addition is hidden behind the historic façade, giving it much the same street presence as it has had for the last 119 years.
Related Stories
Libraries | Aug 27, 2015
Barack Obama Foundation begins search for presidential library architect
Both national and foreign firms will compete for chance to design the Chicago-based Presidential Center.
Cultural Facilities | Aug 19, 2015
Proposed “High Line” in Mexico City pays homage to Aztec aqueduct
Plans for Mexico City’s elevated park include an amphitheatre and al fresco cafés.
Cultural Facilities | Aug 5, 2015
Ultramoderne wins Chicago Architecture Biennial kiosk design competition
Dubbed Chicago Horizon, the 3,200-sf structure will feature a chin-height rooftop viewing platform that will offer visitors unimpeded views of Lake Michigan and the Chicago skyline.
Cultural Facilities | Aug 4, 2015
London set to have world’s tallest and longest slide
The city of London recently approved a proposal to add a slide to the Anish Kapoor- and Cecil Balmond-designed ArcelorMittal Orbit.
Cultural Facilities | Aug 3, 2015
Funding needed for Washington's Desert Storm memorial
The National Desert Storm Memorial Foundation has a $25 million goal for the project.
Transit Facilities | Jul 30, 2015
Snøhetta designs ring-shaped cable car station in Italian Alps
In Snøhetta’s design, two cylindrical rings embedded into the existing topography, each at different elevations, will be connected by a cable car. During the minute-long cable car journey, passengers can enjoy views of the city and of the Italian Alps.
Museums | Jul 28, 2015
MUST SEE: Zaha Hadid's latest museum project is built into a mountain
The museum, dedicated to legendary mountaineer Reinhold Messner, is embedded within Mount Kronplatz in northern Italy.
Performing Arts Centers | Jul 27, 2015
Vox Populi: Netherlands municipality turns to public vote to select design for new theater
UNStudio’s Theatre on the Parade received nearly three-fifths of votes cast in contest between two finalists.
Cultural Facilities | Jul 19, 2015
SET Architects wins design competition for Holocaust Memorial
The design for the memorial in Bologna, Italy, is dominated by two large metal monolithic structures that represent the oppressive wooden bunks in concentration camps in Germany during World War II.
Cultural Facilities | Jul 17, 2015
Rojkind Arquitectos serves up concert hall on the rocks in Mexico
The same way Frank Gehry’s Guggenheim has put Bilbao on the map, architect Michel Rojkind hopes his design will be “an urban detonator capable of inciting modernity in the area.”
















