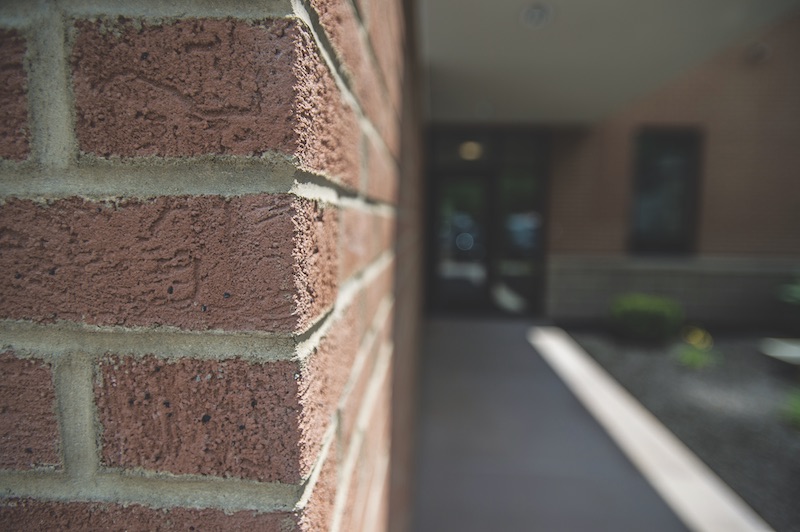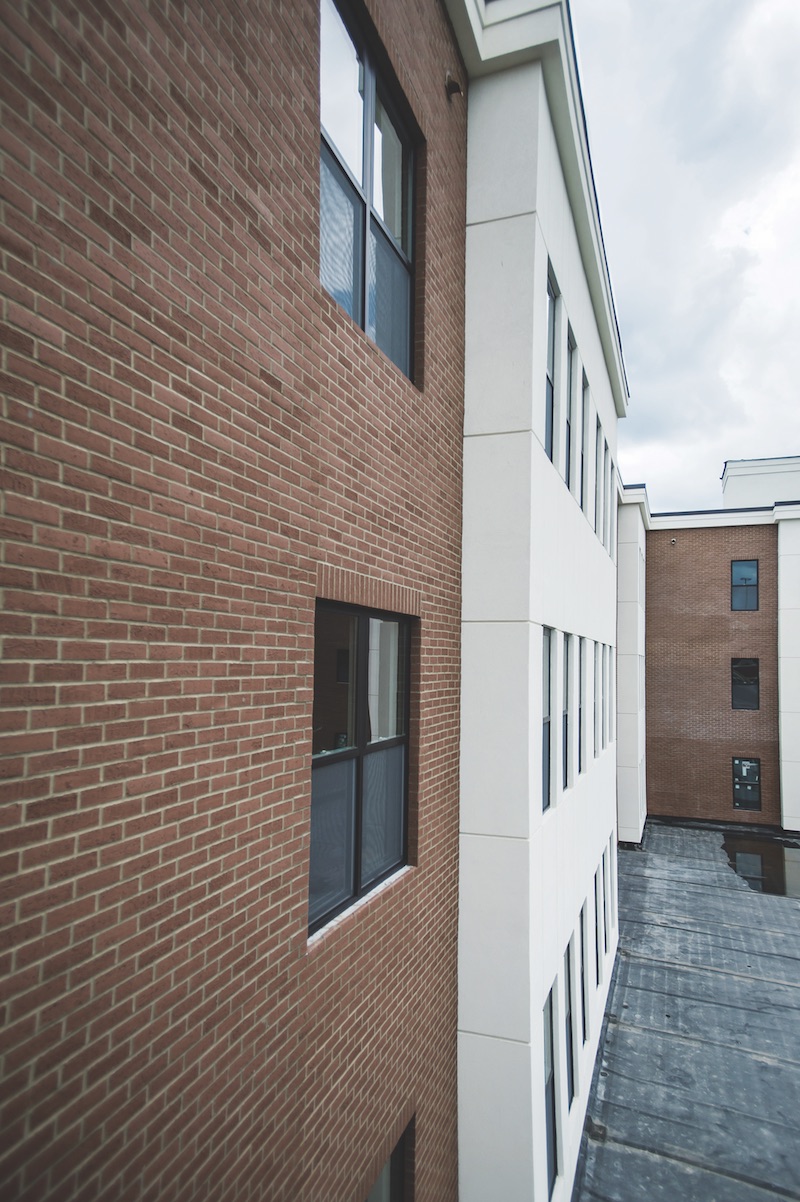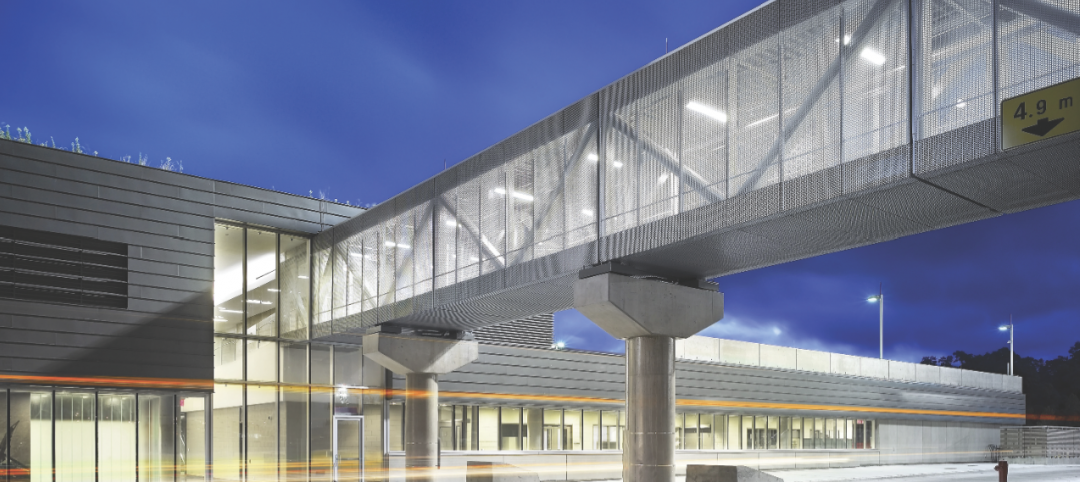While traditional clay brick continues to be a workhorse material in new construction projects, it is rarely used as a structural building component. When compared to alternative nonstructural veneer options, such as precast concrete and thin-brick systems, clay brick can be excessive in terms of weight and installation time.
Dryvit aims to rectify the peccadilloes of brick when used as a façade with the introduction of NewBrick, a lightweight insulated brick product that is coated with a specially formulated finish to mimic the look and feel of traditional brick. The thin-brick material is installed much like bathroom or kitchen tile. Each unit is adhesively attached to almost any substrate—concrete, masonry, air/water resistive barrier, EIFS. The joints are then sealed with conventional mortar to replicate the appearance of handlaid brick construction. An engineered drainage plane removes incidental moisture.
NewBrick is 12 times lighter than conventional four-inch face brick, weighing 2.45 lbs./sf compared to 29 lbs./sf. This weight savings means NewBrick is easier, safer, and faster to work with, especially for multistory construction, according to the maker. Building support systems, such as shelves, pans, and ties, are no longer needed, and the costs associated with transporting materials to the job site are decreased.
When used with Dryvit’s Outsulation system, NewBrick creates an energy-efficient wall assembly that meets IECC and Title 24 requirements for the use of continuous insulation.
Available in 16 standard colors, four blends, three textures, three effects, and four sizes: modular, utility, economy, and norman. A full line of corner, end, edge cap, and flat brick units are also available.
 Courtesy of Dryvit.
Courtesy of Dryvit.
 An office building in Schenectady, N.Y., was one of the first NewBrick installations. Courtesy of Dryvit.
An office building in Schenectady, N.Y., was one of the first NewBrick installations. Courtesy of Dryvit.
Related Stories
| Jan 7, 2011
How Building Teams Choose Roofing Systems
A roofing survey emailed to a representative sample of BD+C’s subscriber list revealed such key findings as: Respondents named metal (56%) and EPDM (50%) as the roofing systems they (or their firms) employed most in projects. Also, new construction and retrofits were fairly evenly split among respondents’ roofing-related projects over the last couple of years.
| Jan 4, 2011
Product of the Week: Zinc cladding helps border crossing blend in with surroundings
Zinc panels provide natural-looking, durable cladding for an administrative building and toll canopies at the newly expanded Queenstown Plaza U.S.-Canada border crossing at the Niagara Gorge. Toronto’s Moriyama & Teshima Architects chose the zinc alloy panels for their ability to blend with the structures’ scenic surroundings, as well as for their low maintenance and sustainable qualities. The structures incorporate 14,000 sf of Rheinzink’s branded Angled Standing Seam and Reveal Panels in graphite gray.
| Jan 4, 2011
Furniture Sustainability Standard - Approved by ANSI and Released for Distribution
BIFMA International recently announced formal American National Standards Institute (ANSI) approval and release of the ANSI/BIFMA e3-2010 Furniture Sustainability Standard. The e3 standard represents a structured methodology to evaluate the "sustainable" attributes of furniture products and constitutes the technical criteria of the level product certification program.
| Dec 7, 2010
Product of the Week: Petersen Aluminum’s column covers used in IBM’S new offices
IBM’s new offices at Dulles Station West in Herndon, Va., utilized Petersen’s PAC-1000 F Flush Series column covers. The columns are within the office’s Mobility Area, which is designed for a mobile workforce looking for quick in-and-out work space. The majority of workspaces in the office are unassigned and intended to be used on a temporary basis.
| Nov 2, 2010
A Look Back at the Navy’s First LEED Gold
Building Design+Construction takes a retrospective tour of a pace-setting LEED project.
| Nov 2, 2010
Wind Power, Windy City-style
Building-integrated wind turbines lend a futuristic look to a parking structure in Chicago’s trendy River North neighborhood. Only time will tell how much power the wind devices will generate.
| Oct 13, 2010
Test run on the HP Z200 SFF Good Value in a Small Package
Contributing Editor Jeff Yoders tests a new small-form factor, workstation-class desktop in Hewlett-Packard’s line that combines performance of its minitower machine with a smaller chassis and a lower price.
| Oct 13, 2010
Prefab Trailblazer
The $137 million, 12-story, 500,000-sf Miami Valley Hospital cardiac center, Dayton, Ohio, is the first major hospital project in the U.S. to have made extensive use of prefabricated components in its design and construction.
| Oct 13, 2010
Hospital tower gets modern makeover
The Wellmont Holston Valley Medical Center in Kingsport, Tenn., expanded its D unit, a project that includes a 243,443-sf addition with a 12-room operating suite, a 36-bed intensive care unit, and an enlarged emergency department.















