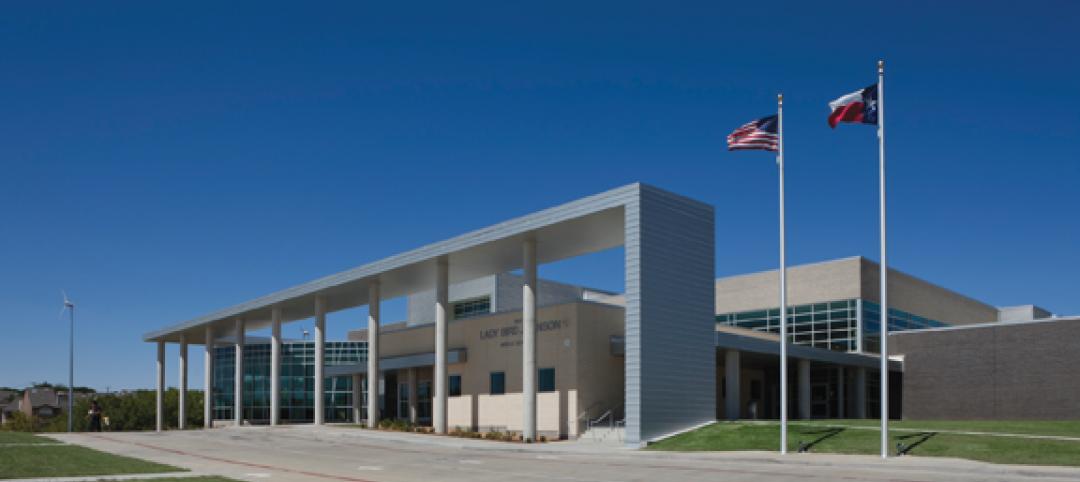 |
|
The proscenium was rebuilt after an interstitial floor housing the library was removed. The library was relocated to the former gymnasium space. |
Renovations to Seattle's historic Garfield High School focused mainly on restoring the 85-year-old building's faded beauty and creating a more usable and modern interior.
The 243,000-sf school (whose alumni include the impresario Quincy Jones) was so functionally inadequate that officials briefly considered razing it. But concerned stakeholders—including administrators, teachers, students, and community members—instead pushed for a massive renovation and wound up serving on the School Design Team. BD+C Renovation Awards judges were particularly impressed with the community's involvement in the $87 million overhaul.
For BLRB Architects of Tacoma, Wash., the Seattle office of Heery International (GC and CM), and the School Design Team, the project's biggest achievements include:
-
Converting the former auditorium into a social commons by demolishing an interstitial floor built in the '60s to house the library and reclaiming its three-story volume.
-
Rebuilding the ornate proscenium that was removed from around the stage when the '60s library cut the space in half.
-
Constructing a new 84,000-sf gymnasium and performing arts center.
—Jay W. Schneider, Senior Editor


Related Stories
| Jul 20, 2012
2012 Giants 300 Special Report
Ranking the leading firms in Architecture, Engineering, and Construction.
| Jul 20, 2012
K-12 Schools Report: ‘A lot of pent-up need,’ with optimism for ’13
The Giants 300 Top 25 AEC Firms in the K-12 Schools Sector.
| Jul 2, 2012
Plumosa School of the Arts earns LEED Gold
Education project dedicated to teaching sustainability in the classroom.
| Jun 1, 2012
New BD+C University Course on Insulated Metal Panels available
By completing this course, you earn 1.0 HSW/SD AIA Learning Units.
| May 29, 2012
Reconstruction Awards Entry Information
Download a PDF of the Entry Information at the bottom of this page.
| May 24, 2012
2012 Reconstruction Awards Entry Form
Download a PDF of the Entry Form at the bottom of this page.
| May 24, 2012
Stellar completes St. Mark’s Episcopal Church and Day School renovation and expansion
The project united the school campus and church campus including a 1,200-sf chapel expansion, a new 10,000-sf commons building, 7,400-sf of new covered walkways, and a drop-off pavilion.
| May 21, 2012
Winchester High School receives NuRoof system
Metal Roof Consultants attended a school board meeting and presented a sloped metal retrofit roof as an alternative to tearing off the existing roof and replacing it with another flat roof.
| May 8, 2012
Gensler & J.C. Anderson team for pro bono high school project in Chicago
City Year representatives came to Gensler for their assistance in the transformation of the organization’s offices within Orr Academy High School, which also serve as an academic and social gathering space for students and corps members.














