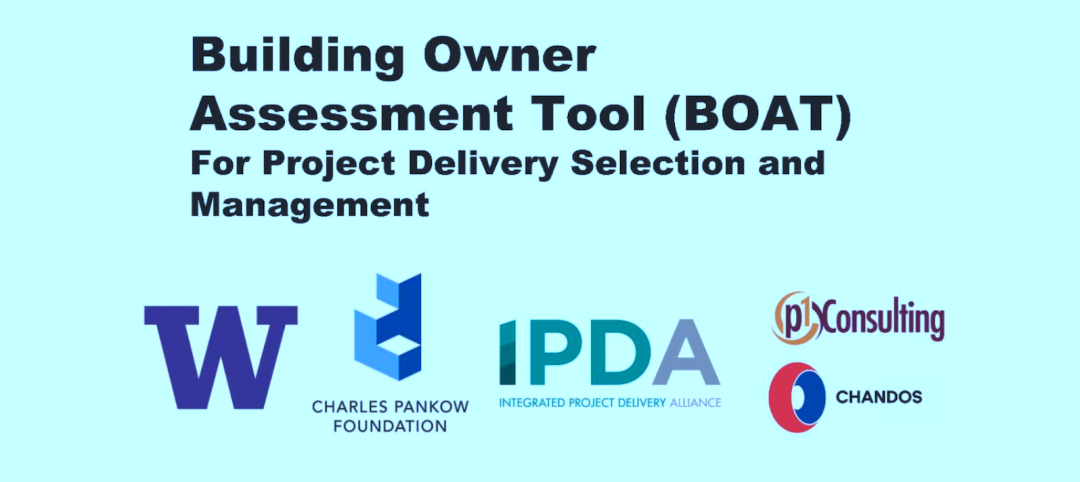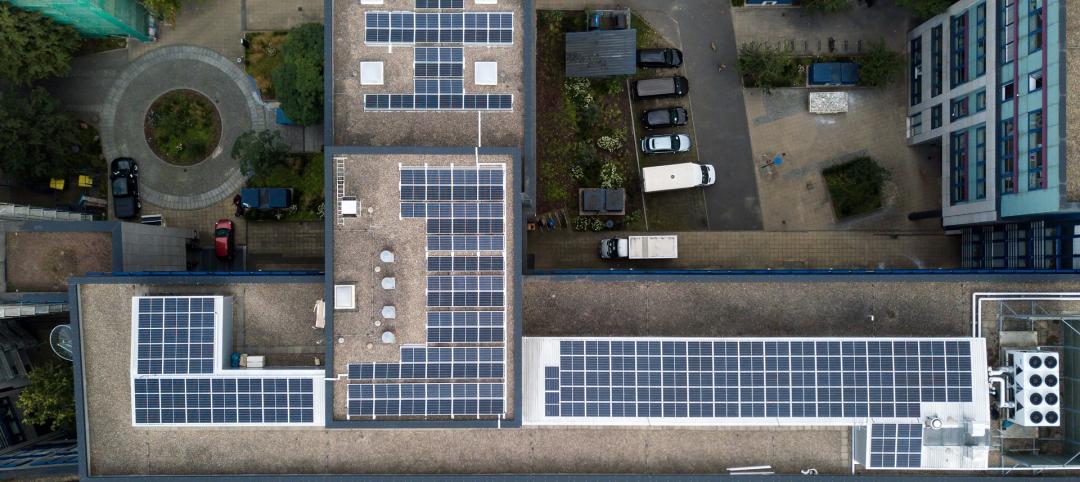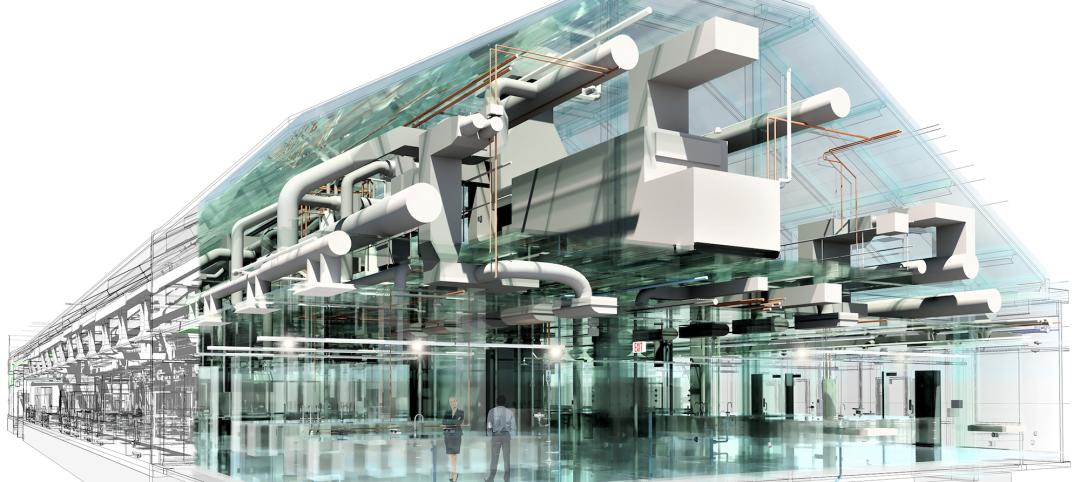 |
|
The use of BIM software helped the Building Team overcome tight site conditions along Chicago’s lakefront during the renovation project. |
To complete the $55 million renovation of the historic John G. Shedd Aquarium in the allotted 17-month schedule, the Building Team had to move fast to renovate and update exhibit and back-of-house maintenance spaces, expand the visitor group holding area, upgrade the mechanical systems, and construct a single-story steel structure on top of the existing oceanarium to accommodate staff office space—all while the facility remained fully operational.
To help coordinate the complex construction schedule and deal with tight working conditions along Chicago's lakefront, the team—led by Walsh Construction and Valerio DeWalt Train—modeled a significant portion of the reconstruction work, including the 24,000-sf office addition, using building information modeling software. Crane location, material staging, steel hoisting and erection schedules, and patron/staff egress pathways were all carefully coordinated using BIM.
Other aspects of the project could not be so carefully anticipated due to unforeseen conditions in the 79-year-old structure. When the aquarium's three-million-gallon tank was drained to make way for a new pool lining, the team discovered that hydrostatic pressure was the only thing holding the acrylic viewing windows in place. To avoid the costly and time-consuming process of hoisting the massive windows out of the pool during the renovation, the team devised a clever structural bracing solution that used brackets installed underwater to hold the windows in place.
The team also had to devise three custom rolling scaffold platforms to permit installation of a new theatrical tension grid and A/V lighting systems to the oceanarium's structural trusses, which span as high as 80 feet over the pools. The special scaffold platforms were designed to cling to and roll along the bottom flanges of the trusses, and to flare out as they moved toward the curtain wall, providing workers safe access to the trusses.
“This was a technically challenging project, with a passionate client and lots of demands,” said Reconstruction Awards judge Matthew H. Johnson, PE, associate principal with Simpson Gumpertz & Heger, Waltham, Mass. —Dave Barista, Managing Editor
Related Stories
Engineers | Oct 12, 2023
Building science: Considering steel sheet piles for semi-permanent or permanent subsurface water control for below-grade building spaces
For projects that do not include moisture-sensitive below-grade spaces, project teams sometimes rely on sheet piles alone for reduction of subsurface water. Experts from Simpson Gumpertz & Heger explore this sheet pile “water management wall” approach.
Products and Materials | Sep 29, 2023
Top building products for September 2023
BD+C Editors break down 15 of the top building products this month, from smart light switches to glass wall systems.
Building Owners | Aug 23, 2023
Charles Pankow Foundation releases free project delivery selection tool for building owners, developers, and project teams
Building owners and project teams can use the new Building Owner Assessment Tool (BOAT) to better understand how an owner's decision-making profile impacts outcomes for different project delivery methods.
Fire-Rated Products | Aug 14, 2023
Free download: Fire-rated glazing 101 technical guide from the National Glass Association
The National Glass Association (NGA) is pleased to announce the publication of a new technical resource, Fire-Rated Glazing 101. This five-page document addresses how to incorporate fire-rated glazing systems in a manner that not only provides protection to building occupants from fire, but also considers other design goals, such as daylight, privacy and security.
Green | Aug 7, 2023
Rooftop photovoltaic panels credited with propelling solar energy output to record high
Solar provided a record-high 7.3% of U.S. electrical generation in May, “driven in large part by growth in ‘estimated’ small-scale (e.g., rooftop) solar PV whose output increased by 25.6% and accounted for nearly a third (31.9%) of total solar production,” according to a report by the U.S. Energy Information Administration.
Digital Twin | Jul 31, 2023
Creating the foundation for a Digital Twin
Aligning the BIM model with the owner’s asset management system is the crucial first step in creating a Digital Twin. By following these guidelines, organizations can harness the power of Digital Twins to optimize facility management, maintenance planning, and decision-making throughout the building’s lifecycle.
Sustainability | Jul 26, 2023
Carbon Neutrality at HKS, with Rand Ekman, Chief Sustainability Officer
Rand Ekman, Chief Sustainability Officer at HKS Inc., discusses the firm's decarbonization strategy and carbon footprint assessment.
Mass Timber | Jul 11, 2023
5 solutions to acoustic issues in mass timber buildings
For all its advantages, mass timber also has a less-heralded quality: its acoustic challenges. Exposed wood ceilings and floors have led to issues with excessive noise. Mass timber experts offer practical solutions to the top five acoustic issues in mass timber buildings.
Green | Jun 26, 2023
Federal government will spend $30 million on novel green building technologies
The U.S. General Services Administration (GSA), and the U.S. Department of Energy (DOE) will invest $30 million from the Inflation Reduction Act to increase the sustainability of federal buildings by testing novel technologies. The vehicle for that effort, the Green Proving Ground (GPG) program, will invest in American-made technologies to help increase federal electric vehicle supply equipment, protect air quality, reduce climate pollution, and enhance building performance.
3D Printing | Jun 20, 2023
World's largest 3D-printed building completed in Florida
Printed Farms, known for completing Florida’s first permitted 3D-printed house in Tallahassee, announces the completion of the world’s largest 3D-printed building: a luxury horse barn.
















