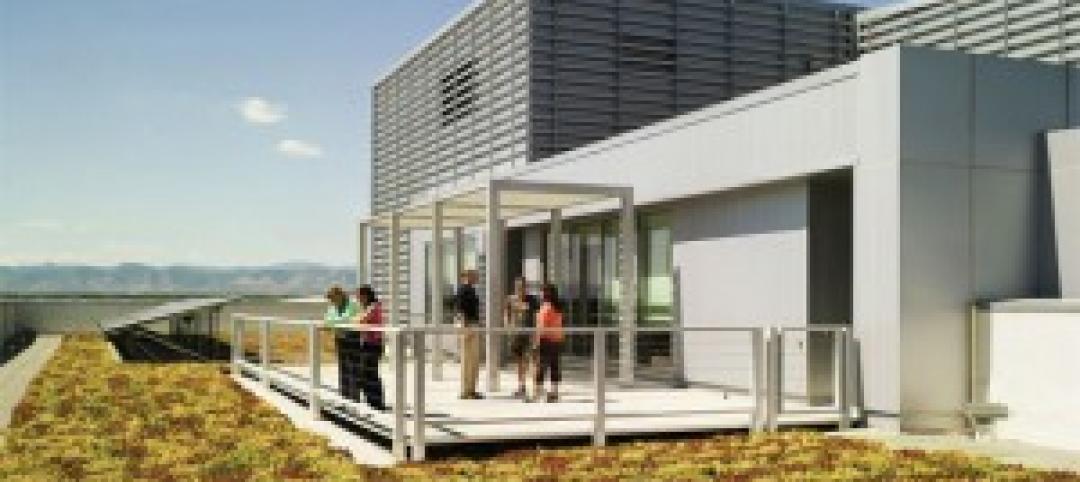 |
|
The use of BIM software helped the Building Team overcome tight site conditions along Chicago’s lakefront during the renovation project. |
To complete the $55 million renovation of the historic John G. Shedd Aquarium in the allotted 17-month schedule, the Building Team had to move fast to renovate and update exhibit and back-of-house maintenance spaces, expand the visitor group holding area, upgrade the mechanical systems, and construct a single-story steel structure on top of the existing oceanarium to accommodate staff office space—all while the facility remained fully operational.
To help coordinate the complex construction schedule and deal with tight working conditions along Chicago's lakefront, the team—led by Walsh Construction and Valerio DeWalt Train—modeled a significant portion of the reconstruction work, including the 24,000-sf office addition, using building information modeling software. Crane location, material staging, steel hoisting and erection schedules, and patron/staff egress pathways were all carefully coordinated using BIM.
Other aspects of the project could not be so carefully anticipated due to unforeseen conditions in the 79-year-old structure. When the aquarium's three-million-gallon tank was drained to make way for a new pool lining, the team discovered that hydrostatic pressure was the only thing holding the acrylic viewing windows in place. To avoid the costly and time-consuming process of hoisting the massive windows out of the pool during the renovation, the team devised a clever structural bracing solution that used brackets installed underwater to hold the windows in place.
The team also had to devise three custom rolling scaffold platforms to permit installation of a new theatrical tension grid and A/V lighting systems to the oceanarium's structural trusses, which span as high as 80 feet over the pools. The special scaffold platforms were designed to cling to and roll along the bottom flanges of the trusses, and to flare out as they moved toward the curtain wall, providing workers safe access to the trusses.
“This was a technically challenging project, with a passionate client and lots of demands,” said Reconstruction Awards judge Matthew H. Johnson, PE, associate principal with Simpson Gumpertz & Heger, Waltham, Mass. —Dave Barista, Managing Editor
Related Stories
| Nov 10, 2011
Grousbeck Center for Students & Technology opens doors
New Perkins School for the Blind Building is dedicated to innovation, interaction, and independence for students.
| Nov 10, 2011
Thornton Tomasetti’s Joseph and Choi to co-chair the Council on Tall Buildings and Urban Habitat’s Outrigger Design Working Group
Design guide will describe in detail the application of outriggers within the lateral load resisting systems of tall buildings, effects on building behavior and recommendations for design.
| Nov 9, 2011
Lincoln Center Pavilion wins national architecture and engineering award
The project team members include owner Lincoln Center for the Performing Arts, New York; design architect and interior designer of the restaurant, Diller Scofidio + Renfro, New York; executive architect, FXFOWLE, New York; and architect and interior designer of the film center, Rockwell Group, New York; structural engineer Arup (AISC Member), New York; and general contractor Turner Construction Company (AISC Member), New York.
| Oct 27, 2011
ASSA Abloy, MAXXESS Systems announce U.S. Aperio integration
Aperio will integrate with MAXXESS's eAXxess and Efusion Event Management Software packages.
| Oct 25, 2011
Ritner Steel CEO elected to AISC Board
Freund will begin serving on the AISC board of directors, assisting with the organization's planning and leadership in the steel construction industry.
| Oct 25, 2011
Commitment to green building practices pays off
The study, conducted by the Pacific Northwest National Laboratory, built on a good indication of the potential for increased productivity and performance pilot research completed two years ago, with similarly impressive results.
| Oct 24, 2011
BBS Architects & Engineers receives 2011 Sustainable Design Award from AIA Long Island Chapter
AIA LI also recognized BBS with the 2011 ARCHI Award Commendation for the St. Charles Resurrection Cemetery St. Charles Resurrection Cemetery Welcoming and Information Center in Farmingdale, NY.
| Oct 24, 2011
Kolbe adds 3-D models of direct set windows to BIM library?
Beveled Direct Set SketchUp and Revit Models available.
| Oct 20, 2011
Johnson Controls appoints Wojciechowski to lead real estate and facilities management business for Global Technology sector
Wojciechowski will be responsible for leading the continued growth of the technology vertical market, while building on the expertise the company has developed serving multinational technology companies.
| Oct 18, 2011
Dow Building Solutions invests in two research facilities to deliver data to building and construction industry
State-of-the-art monitoring system allows researchers to collect, analyze and process the performance of wall systems.















