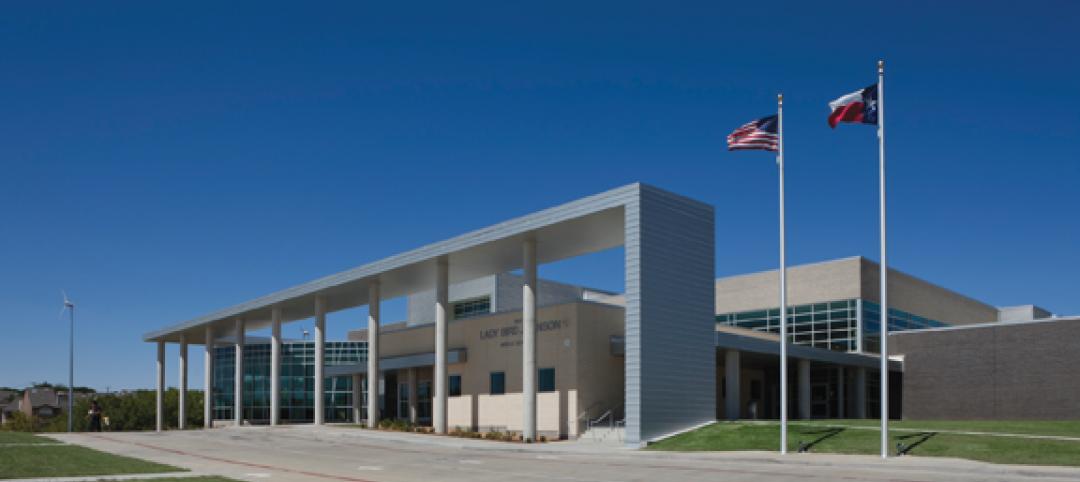 |
|
Students gather at the entrance to the new high school, which incorporates both new construction (above) and adaptive reuse of three vacant buildings. |
The story of the Trenton Daylight/Twilight High School is one of renewal and rebirth—both of the classic buildings that symbolize the city's past and the youth that represent its future.
The $39 million, 101,000-sf urban infill project locates the high school—which serves recent dropouts and students who are at risk of dropping out—within three existing vacant buildings. Twin, five-story structures that date to the early 20th century serve as bookends for the new campus, which also takes in a new three-story building and an open plaza in a secured courtyard.
The Building Team, led by general contractor Joseph Jingoli & Son and architect USA Architects, had to deal with existing buildings found to be structurally unstable and “squeezing” mechanical systems into the historic buildings. Working closely with the city and residents led to the inclusion of amenities like a 9,000-sf community room. The project also achieved a high level of community participation: 56% of construction dollars were awarded to minority- and women-owned companies, small business enterprises, or local companies.
“This high school project is very impressive,” said Walker C. Johnson, FAIA, principal with Johnson Lasky Architects, Chicago, and honorary chair of BD+C's Reconstruction Awards judging panel. “With Trenton being in a severely disadvantaged part of the country, the strong emphasis on high school education and rehabilitation of community buildings is extremely valuable.” —Dave Barista, Managing Editor
Related Stories
| Jul 20, 2012
2012 Giants 300 Special Report
Ranking the leading firms in Architecture, Engineering, and Construction.
| Jul 20, 2012
K-12 Schools Report: ‘A lot of pent-up need,’ with optimism for ’13
The Giants 300 Top 25 AEC Firms in the K-12 Schools Sector.
| Jul 2, 2012
Plumosa School of the Arts earns LEED Gold
Education project dedicated to teaching sustainability in the classroom.
| Jun 1, 2012
New BD+C University Course on Insulated Metal Panels available
By completing this course, you earn 1.0 HSW/SD AIA Learning Units.
| May 29, 2012
Reconstruction Awards Entry Information
Download a PDF of the Entry Information at the bottom of this page.
| May 24, 2012
2012 Reconstruction Awards Entry Form
Download a PDF of the Entry Form at the bottom of this page.
| May 24, 2012
Stellar completes St. Mark’s Episcopal Church and Day School renovation and expansion
The project united the school campus and church campus including a 1,200-sf chapel expansion, a new 10,000-sf commons building, 7,400-sf of new covered walkways, and a drop-off pavilion.
| May 21, 2012
Winchester High School receives NuRoof system
Metal Roof Consultants attended a school board meeting and presented a sloped metal retrofit roof as an alternative to tearing off the existing roof and replacing it with another flat roof.
| May 8, 2012
Gensler & J.C. Anderson team for pro bono high school project in Chicago
City Year representatives came to Gensler for their assistance in the transformation of the organization’s offices within Orr Academy High School, which also serve as an academic and social gathering space for students and corps members.














