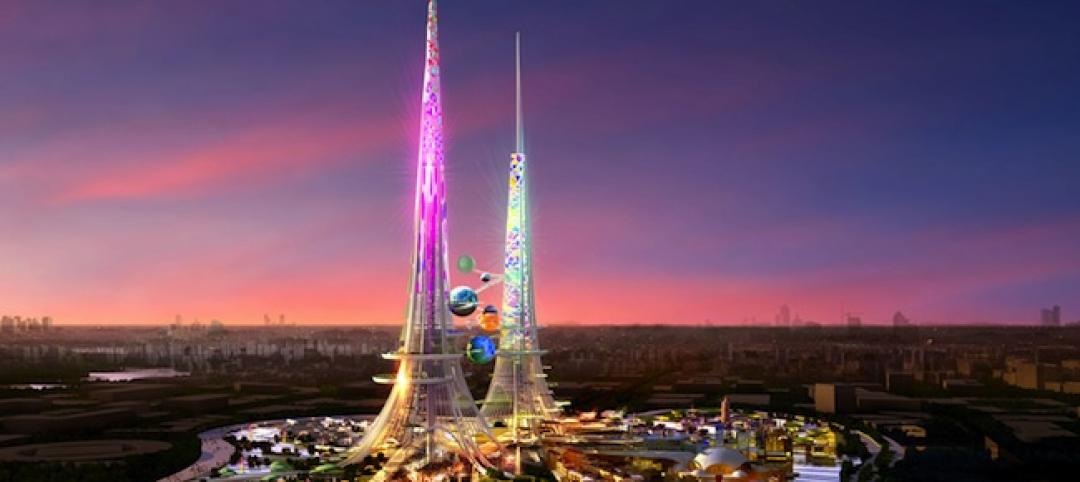In the summer of 2013, Brookfield Office Properties acquired the two-tower, 2.5-million-sf Wells Fargo Center, in downtown Los Angeles, as part of a four-building portfolio deal with a $450 million price tag.
At the time, Wells Fargo Center was one of L.A.’s primo office addresses. But while its Bunker Hill neighborhood has emerged as a hub for creative business professionals, the two-tower complex has been showing its age of late, and has had a tougher time attracting new companies with younger tenants. “The environment was dated,” Bert Dezzutti, a Senior VP for Brookfield Office Properties, the building’s landlord, admitted to the Los Angeles Times.
To help change that perception, Brookfield last April kicked off a $60 million makeover of the Wells Fargo Center’s atrium, between the 54- and 45-story towers, to include full-service restaurants, plaza seating, fast/casual dining options, a rooftop deck, tenant lounge, concierge services, health and wellness amenities, and an indoor-outdoor bar. All of these features are being added to lure the 5,000 employees who work in that building and the 40,000 who work within Bunker Hill.
Skidmore, Owings & Merrill, Wells Fargo Center’s original designer, designed the new atrium, dubbed “Halo,” which is scheduled to open next year.
To further accentuate the building’s hipper vibe, Brookfield on November 15 introduced Launchpad, a contest for innovative startups, whose winner will receive free office space within Wells Fargo Center for 24 months, a prize with an estimated maximum retail value of $360,000.
Companies have until December 31 to submit their entries online at http://Launchpad.BunkerHillDTLA.com. Entrants must be U.S.-based, and new businesses with no more than $5 million in annual revenue in either 2017 or 2018. An entrant must provide information about the company—including its address, history, principals, contact information, and at least one social media profile. It must also submit an essay of no more than 2,000 characters describing its background, purpose, and culture, and how it believes it would benefit the Bunker Hill community.
Entrants can supplement their essays by uploading a video of no longer than two minutes in length.
 The refurbished atrium, dubbed Halo, will offer a welcoming street-level connection where previously there had been none. Image: Brookfield Office Properties.
The refurbished atrium, dubbed Halo, will offer a welcoming street-level connection where previously there had been none. Image: Brookfield Office Properties.
A panel of judges, selected by Brookfield, will evaluate the contestants on the basis of the their respective business objectives and prospective benefits to the community, how the entrants complement the downtown L.A. and Bunker Hill culture, and the creativity and originality of their submissions.
The Grand Prize entitles the winner to a Convene WorkSuite Membership Agreement for a maximum of 24 consecutive months. (Convene manages communal work and meeting spaces for rent in Brookfield’s office buildings.) The agreement can commence as early as Feb. 1, 2019, and would include up to 22 WorkSuite memberships. (The office space would be located on the building’s 3rd and 4th floors.)
Occupants would be entitled to exclusive, badge-protected access to the WorkSuite, a fully-furnished office space, state of the art technology and high-speed WiFi, an open kitchen with a nourish café, a monthly community lunch prepared by the building’s onsite executive chef, facilities maintenance, and mail delivery.
To encourage entries, Brookfield has been offering brokers a $10,000 commission if one of their clients is selected for the Grand Prize.
Related Stories
| Jun 30, 2014
Work starts on Jean Nouvel-designed European Patent Office in the Netherlands [slideshow]
With around 80,000 sm and a budget of €205 million self-financed by the EPO, the complex will be one of the biggest office construction sites ever in the Netherlands.
| Jun 25, 2014
The best tall buildings of 2014
Four high-rise buildings from multiple continents have been selected as the best of their region. The best worldwide tall building will be announced November 6.
| Jun 25, 2014
AIA Foundation launches Regional Resilient Design Studio
The Studio is the first to be launched as part of the AIA Foundation’s National Resilience Program, which plans to open a total of five Regional Resilience Design Studios nationwide in collaboration with Architecture for Humanity, and Public Architecture.
| Jun 24, 2014
From Babylon to Sydney: The evolution of the modern workspace [infographic]
This infographic, made by Sunica de Klerk and originally posted by ArchDaily, shows the evolution of the office from 2400 B.C. to the present day.
| Jun 24, 2014
Intuit begins work on LEED Platinum campus addition
Demolition will begin this week as a precursor to construction of Intuit's new addition to its Mountain View, Calif., campus. The first of two additions, a 185,000-sf building on Marine Way, is expected to begin construction in August.
| Jun 20, 2014
Sterling Bay pulled on board for Chicago Old Main Post Office project
Sterling Bay Cos. and Bill Davies' International Property Developers North America partner up for a $500 million restoration of Chicago's Old Main Post Office
| Jun 19, 2014
First look: JDS Architects' roller-coaster-like design for Istanbul waterfront development
The development's wavy and groovy design promises unobstructed views of the Marmara Sea for every unit.
| Jun 18, 2014
Study shows walkable urbanism has positive economic impact
Walkable communities have a higher GDP, greater wealth, and higher percentages of college grads, according to a new study by George Washington University.
| Jun 18, 2014
Arup uses 3D printing to fabricate one-of-a-kind structural steel components
The firm's research shows that 3D printing has the potential to reduce costs, cut waste, and slash the carbon footprint of the construction sector.
| Jun 17, 2014
World's tallest pair of towers to serve as 'environmental catalyst' for China
The Phoenix Towers are expected to reach 1 km, the same height as Adrian Smith and Gordon Gill's Kingdom Tower, but would set a record for multiple towers in one development.
















