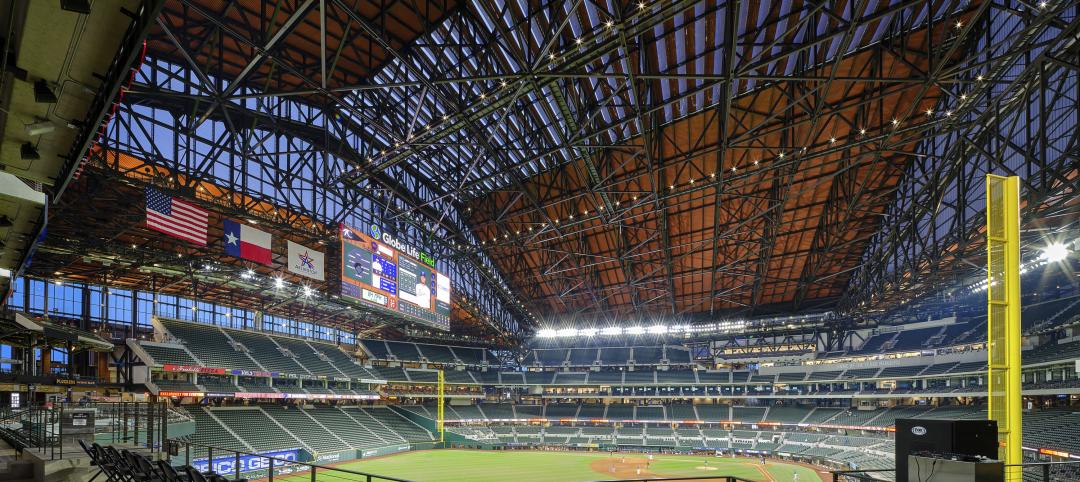In the Brooklyn neighborhood of Park Slope, the newly completed Timber House is New York City’s first mass timber condominium building and its largest mass timber project (by height and square footage).
The Brooklyn Home Company and MESH Architectures co-developed and designed Timber House. The six-story condo building was constructed with glued laminated timber, a type of mass timber, produced primarily from softwood trees in second-growth forests that quickly regenerate. The structurally efficient building practice provides fire resistance without relying on gypsum board, which is produced at a higher energy cost.
The Timber House project was also designed with passive-house principles, a building technique that supports healthy and energy-efficient housing environments. In addition to the use of mass timber, the development’s high-performance elements include solar photovoltaic panels and electric car charging stations. Air-source heat pumps provide the heating and air conditioning. Air sealing was completed with Intello+ smart air barriers and Tescon Vana tape. The passive house-quality windows by Yaro are triple-glazed. And the energy-recovering ventilation by Zehnder allows a constant supply of fresh, filtered air, even when the windows are closed.
Other residential features include LED strips by Kelvix, Artemide sconces, and ceiling light artworks by MESH, which also designed the custom flooring. The entries are secured with smart locks by Latch.
The 14 units include studios and one-, two-, and three-bedroom units, ranging in price from $595,000 to $4 million.
Building Team:
Owner/developer: MESH Architectures, co-developed by The Brooklyn Home Company
Design architect and architect of record: MESH Architectures
MEP engineer: Green Solutions
Structural engineer: Silman
General contractor/construction manager: Rise Development



Related Stories
Mass Timber | Jan 11, 2022
As trends shift toward mass timber, AEC firms are watching the demand curve
Swinerton’s New York office expects its first projects to be luxury residential.
Mass Timber | Nov 28, 2021
Henning Larsen reveals design for large-scale timber building
The project is located in Copenhagen.
Sponsored | Mass Timber | Nov 17, 2021
Mass Timber Brings Warmth, Flexibility to Commercial Building
Design visionaries are creating game-changing commercial facilities with mass timber. Discover how to use mass timber in your next project.
Mass Timber | Nov 5, 2021
Large-scale mass timber office building completes in Kirkland, Wash.
LMN Architects designed the building.
Mass Timber | Nov 1, 2021
A new mixed-used building in L.A. could set the stage for greater mass timber use for western construction
Part of a trend that’s seeing CLT gain acceptance for bigger projects across the country.
Sponsored | BD+C University Course | Oct 15, 2021
7 game-changing trends in structural engineering
Here are seven key areas where innovation in structural engineering is driving evolution.
| Oct 14, 2021
The future of mass timber construction, with Swinerton's Timberlab
In this exclusive for HorizonTV, BD+C's John Caulfield sat down with three Timberlab leaders to discuss the launch of the firm and what factors will lead to greater mass timber demand.
Mass Timber | Oct 5, 2021
KPF’s first hybrid mass timber project set to rise in Vancouver
The project will be built in the Bentall Centre campus.















