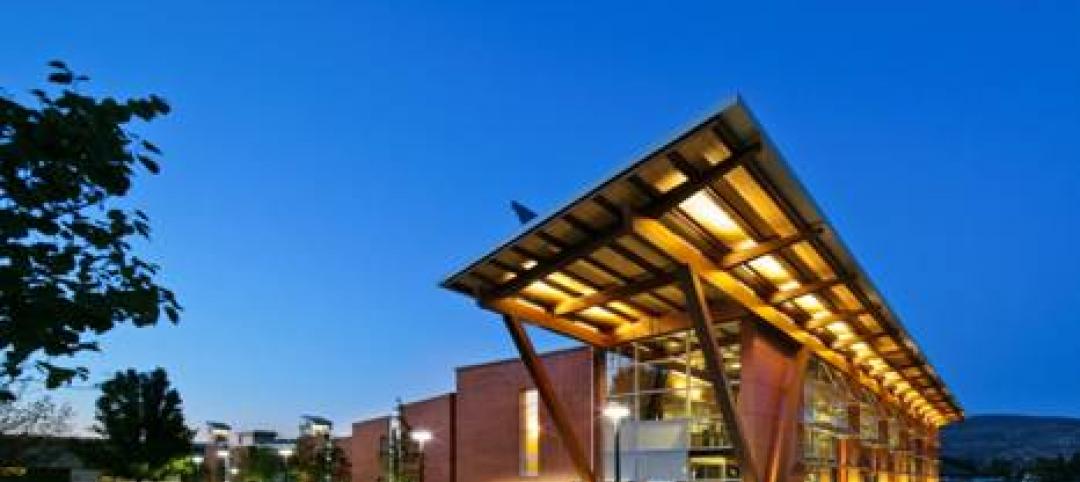The recently completed Engineering Research Center (ERC) at Brown University provides the school with 80,000 sf of space across three-floors. The building houses specialized research facilities for nanomaterials, photonics, and environmental science to help expand research in renewable energy and advanced materials.
Among the new $88-million facility’s spaces are an 8,000-sf cleanroom for nanomaterials, microelectronics, and photonics, an imaging suite, a bioimaging suite, 22 open-plan research labs, 116 dedicated workstations for graduate students, 20 lab modules, 10 conference/meeting spaces, and a café.
 Photo: Warren Jagger Photography.
Photo: Warren Jagger Photography.
Also included are the Hazeltine Commons on the building’s first floor and Giancarlo Plaza, a green space outside the building’s front doors. These two spaces are designed to create an “intellectual community” for faculty and students from across the campus.
The ERC is is tracking LEED Gold Certification with an energy and performance goal of 25% better than minimum efficiency and performance criteria established in the Rhode Island-adopted International Energy Conservation Code. Among the building’s sustainable features are 60 glass reinforced concrete vertical fins to manage solar gain, four water-filling stations, and a façade made from 40% glass to capture natural daylight and lower energy costs.
 Photo: Warren Jagger Photography.
Photo: Warren Jagger Photography.
Shawmut Design and Construction used Integrated Project Delivery and Lean Construction delivery methods to finish the building months ahead of schedule. This is the first time a Brown University building was completed using these methods.
See Also: Virginia Commonwealth has at least three major expansion projects under construction
 Photo: Warren Jagger Photography.
Photo: Warren Jagger Photography.
 Photo: Warren Jagger Photography.
Photo: Warren Jagger Photography.
Related Stories
| Oct 17, 2011
Clery Act report reveals community colleges lacking integrated mass notification systems
“Detailed Analysis of U.S. College and University Annual Clery Act Reports” study now available.
| Oct 14, 2011
University of New Mexico Science & Math Learning Center attains LEED for Schools Gold
Van H. Gilbert architects enhances sustainability credentials.
| Oct 12, 2011
Bulley & Andrews celebrates 120 years of construction
The family-owned and operated general contractor attributes this significant milestone to the strong foundation built decades ago on honesty, integrity, and service in construction.
| Sep 30, 2011
Design your own floor program
Program allows users to choose from a variety of flooring and line accent colors to create unique floor designs to complement any athletic facility.
| Sep 23, 2011
Okanagan College sets sights on Living Buildings Challenge
The Living Building Challenge requires projects to meet a stringent list of qualifications, including net-zero energy and water consumption, and address critical environmental, social and economic factors.
| Sep 14, 2011
Research shows large gap in safety focus
82% of public, private and 2-year specialized colleges and universities believe they are not very effective at managing safe and secure openings or identities.
| Sep 7, 2011
KSS Architects wins AIA NJ design award
The project was one of three to win the award in the category of Architectural/Non-Residential.
| May 18, 2011
Major Trends in University Residence Halls
They’re not ‘dorms’ anymore. Today’s collegiate housing facilities are lively, state-of-the-art, and green—and a growing sector for Building Teams to explore.
| May 18, 2011
Raphael Viñoly’s serpentine-shaped building snakes up San Francisco hillside
The hillside location for the Ray and Dagmar Dolby Regeneration Medicine building at the University of California, San Francisco, presented a challenge to the Building Team of Raphael Viñoly, SmithGroup, DPR Construction, and Forell/Elsesser Engineers. The 660-foot-long serpentine-shaped building sits on a structural framework 40 to 70 feet off the ground to accommodate the hillside’s steep 60-degree slope.
















