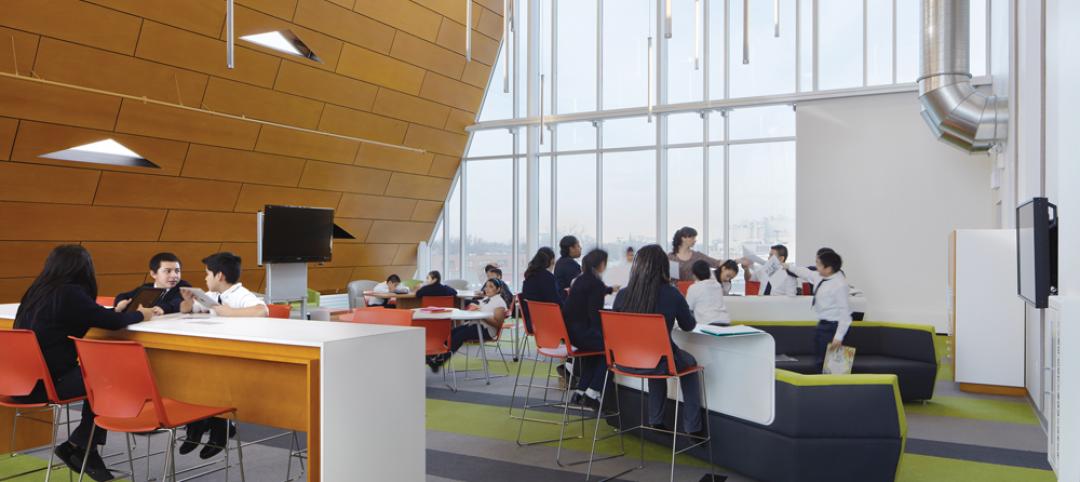The Rudy Bruner Award for Urban Excellence (RBA), recently announced its 2017 gold and silver medalists. The biennial award celebrates transformative places distinguished by physical design and contributions to the economic, environmental, and social vitality of America’s cities. A nationwide committee of urban experts determined the winners from among five finalists, naming SteelStacks Arts and Cultural Campus in Bethlehem, Pa., the gold medalist and recipient of $50,000 to enhance the project.
Completed in 2016, SteelStacks is the $93.5 million transformation of an abandoned steel mill into a mixed-use cultural and entertainment district. The iconic blast furnaces of the former Bethlehem Steel mill—which employed 31,000 people at its height and supplied steel for the Chrysler Building, the Golden Gate Bridge, and World War II battleships—now anchor a new civic commons that honors the city’s steelmaking legacy and symbolizes the rebirth of a region economically devastated by its closure in 1995.
The 9.5-acre SteelStacks campus was designed by WRT of Philadelphia and developed by a consortium led by the Redevelopment Authority of the City of Bethlehem. Envisioned as a “21st century town square,” it includes a public plaza anchored by the blast furnaces as well as the Levitt Pavilion outdoor amphitheater, Bethlehem Visitor Center, ArtsQuest Center,PBS39 public broadcasting center, and Hoover-Mason Trestle Park. The project is a significant source of community pride as well as a local and regional destination, hosting 1.5 million visitors annually for events including free outdoor concerts.
Four other finalists received Silver Medals and $10,000 each to enhance their projects:
- Bruce C. Bolling Municipal Building - Boston, Mass.
A community-oriented mixed-use development integrating public school headquarters, public meeting space, retail, and transit. (Submitted by City of Boston)
- Chicago Riverwalk Phases II and III - Chicago, Ill.
Reclaimed waterfront that transforms the river into Chicago’s next great civic park.
(Submitted by Sasaki)
- La Kretz Innovation Campus + Arts District Park - Los Angeles, Calif.
A cleantech incubator, education center, and neighborhood park developed by the local public utility. (Submitted by Los Angeles Cleantech Incubator and John Friedman Alice Kimm Architects)
- Iberville Offsite Rehabs I & II - New Orleans, La.
The rehabilitation of 26 scattered-site historic houses into 46 homes for low-income families. (Submitted by Kronberg Wall Architects/Planners)
RBA entries are completed projects across the contiguous United States. Finalists and medalists are determined through an in-depth evaluation process by the selection committee involving input from the award application, site visits, interviews with project participants and community members, and committee discussions.
The 2017 selection committee:
Knox White - Mayor, Greenville, SC
Kimberly Driggins - Director of Strategic Planning, City of Detroit Planning and Development Department, Detroit, MI
David Lee, FAIA - President, Stull and Lee Incorporated, Architects, Boston, MA
Willett Moss - Principal, CMG Landscape Architecture, San Francisco, CA
Deidre Schmidt - President & CEO, CommonBond Communities, Minneapolis, MN
Scot Spencer - Associate Director for Advocacy and Influence, Annie E. Casey Foundation, Baltimore, MD
Related Stories
| Jun 11, 2013
Finnish elevator technology could facilitate supertall building design
KONE Corporation has announced a new elevator technology that could make it possible for supertall buildings to reach new heights by eliminating several problems of existing elevator technology. The firm's new UltraRope hoisting system uses a rope with a carbon-fiber core and high-friction coating, rather than conventional steel rope.
| Jun 4, 2013
SOM research project examines viability of timber-framed skyscraper
In a report released today, Skidmore, Owings & Merrill discussed the results of the Timber Tower Research Project: an examination of whether a viable 400-ft, 42-story building could be created with timber framing. The structural type could reduce the carbon footprint of tall buildings by up to 75%.
| May 17, 2013
40 Under 40: Meet the engineers
Learn about seven highly talented engineers who made Building Design+Construction's "40 Under 40" class for 2013.
| Apr 10, 2013
23 things you need to know about charter schools
Charter schools are growing like Topsy. But don’t jump on board unless you know what you’re getting into.











