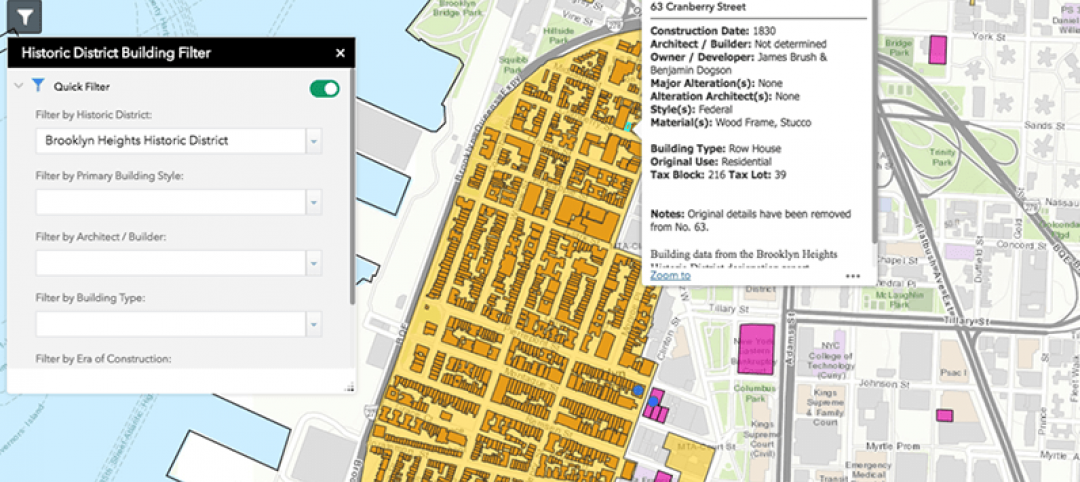Bruner/Cott Architects has recently completed the renovation of The Speedway in Brighton, Mass. The project is a mixed-use transformation of a 19th-century trotting horse stable and metropolitan park police station and jail on the Charles River. Bruner/Cott worked with Architectural Heritage Foundation (AHF) to preserve and revitalize the complex to stimulate community growth and economic development.
The original 1899 development turned a stretch of tidal mudflats into an interconnected series of public parks. The stables and park offices supported a race track beside the river for bicycle and trotting races. An irregular roofline connects six shingle-style buildings, creating a single-story courtyard, highlighted by arched gable entrances, porches, double hung windows, and wood trim.

The renovated complex now acts as a new gateway to the Allston-Brighton neighborhood, supporting a tenant mix including small retail shops and food vendors, a publicly-accessible community courtyard, a flexible event space, and anchor tenant Notch Brewing’s biergarten and brewery.

Bruner/Cott’s design approach to preservation included the removal of piecemeal garage extensions at historic stable frontages and the reconstruction of lost features including wooden carriage access, sliding barn doors, and an extensive series of carefully restored and replicated windows. Interior plaster was so damaged by a fire and rain that it was removed entirely to add insulation. Stables and a 1940 concrete garage were fitted with recessive glazed fronts and overhead doors to make connections to outdoor gathering spaces.
The buildings were designed to look like they did in 1899, 1904, and 1920 while supporting modern tenants.


Related Stories
Reconstruction & Renovation | Jan 23, 2018
New co-working space will focus on serving local, African-American youth in Miami
The new space has been dubbed ‘Tribe.’
Reconstruction & Renovation | Jan 15, 2018
Less is more for this D.C. law firm’s renovation
The renovation will consolidate the firm from six offices to five.
Reconstruction & Renovation | Dec 21, 2017
Interactive map includes detailed information on historic New York City buildings
The New York City Landmarks Preservation Commission launched a new, enhanced version of its interactive map, Discover NYC Landmarks.
Reconstruction Awards | Dec 1, 2017
Rescue mission: Historic movie palace is now the centerpiece of Baltimore’s burgeoning arts hub
In restoring the theater, the design team employed what it calls a “rescued ruin” preservation approach.
Reconstruction Awards | Dec 1, 2017
Gothic revival: The nation’s first residential college is meticulously restored
This project involved the renovation and restoration of the 57,000-sf hall, and the construction of a 4,200-sf addition.
Reconstruction Awards | Dec 1, 2017
Rockefeller remake: Iconic New York tower is modernized for its next life
To make way for new ground-floor retail and a more dramatic entrance and lobby, the team removed four columns at the ground floor.
Office Buildings | Dec 1, 2017
Telecommunications company’s remodeled headquarters makes use of its unique H shape
lauckgroup designed the new headquarters space.
Reconstruction Awards | Nov 29, 2017
Amazing grace: Renovation turns a church into elegant condos
The windows became The Sanctuary’s chief sales edge.
Giants 400 | Oct 30, 2017
Rewriting history: Legacy building conversions spur redevelopment in America’s older cities
Businesses, developers, and civic leaders are repurposing existing structures to celebrate history, attract tenants, and serve as a catalyst for future development.
Giants 400 | Oct 26, 2017
Top 115 reconstruction construction firms
Gilbane Building Co., Structure Tone, and Turner Construction Co. top BD+C’s ranking of the nation’s largest reconstruction sector contractors and construction management firms, as reported in the 2017 Giants 300 Report.
















