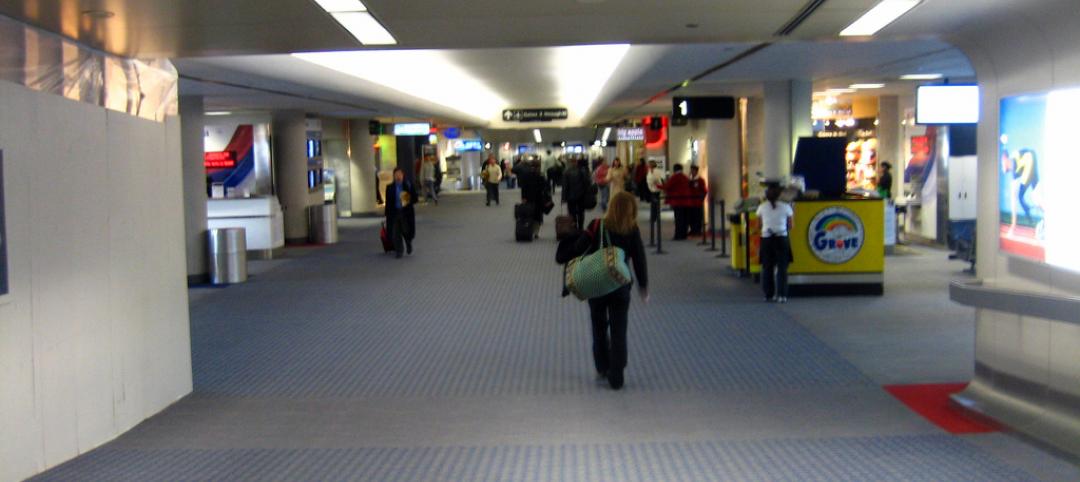Bruner/Cott Architects has recently completed the renovation of The Speedway in Brighton, Mass. The project is a mixed-use transformation of a 19th-century trotting horse stable and metropolitan park police station and jail on the Charles River. Bruner/Cott worked with Architectural Heritage Foundation (AHF) to preserve and revitalize the complex to stimulate community growth and economic development.
The original 1899 development turned a stretch of tidal mudflats into an interconnected series of public parks. The stables and park offices supported a race track beside the river for bicycle and trotting races. An irregular roofline connects six shingle-style buildings, creating a single-story courtyard, highlighted by arched gable entrances, porches, double hung windows, and wood trim.

The renovated complex now acts as a new gateway to the Allston-Brighton neighborhood, supporting a tenant mix including small retail shops and food vendors, a publicly-accessible community courtyard, a flexible event space, and anchor tenant Notch Brewing’s biergarten and brewery.

Bruner/Cott’s design approach to preservation included the removal of piecemeal garage extensions at historic stable frontages and the reconstruction of lost features including wooden carriage access, sliding barn doors, and an extensive series of carefully restored and replicated windows. Interior plaster was so damaged by a fire and rain that it was removed entirely to add insulation. Stables and a 1940 concrete garage were fitted with recessive glazed fronts and overhead doors to make connections to outdoor gathering spaces.
The buildings were designed to look like they did in 1899, 1904, and 1920 while supporting modern tenants.


Related Stories
| Oct 28, 2014
Miami accepts more modest plan to renovate its convention center
The city of Miami has awarded an $11 million contract for its on-again, off-again convention center renovation to Denver-based Fentress Architects, which will serve as the design criteria professional on this project.
| Oct 26, 2014
New York initiates design competition for upgrading LaGuardia, Kennedy airports
New York Gov. Andrew Cuomo said that the state would open design competitions to fix and upgrade New York City’s aging airports. But financing construction is still unsettled.
| Oct 1, 2014
Philip Johnson's iconic Crystal Cathedral to be modernized, made 'intrinsically Catholic'
Johnson Fain and Rios Clementi Hale Studios have been commissioned by the Roman Catholic Diocese of Orange to upgrade the all-glass church in Garden Grove, Calif. The church acquired the property in 2012.
| Sep 9, 2014
Frank Lloyd Wright's Annie Pfeiffer Chapel brought back to life using 3D printing
Restoration of the Frank Lloyd Wright-designed chapel was made possible (and affordable) thanks to 3D printing.
| Aug 25, 2014
Restoration of quake-ravaged Atascadero City Hall affirms city’s strength [2014 Reconstruction Awards]
The landmark city hall was severely damaged by the San Simeon earthquake in 2003. Reconstruction renewed the building’s stability, restored its exterior, and improved the functionality of the interior.
| Jul 28, 2014
Reconstruction market benefits from improving economy, new technology [2014 Giants 300 Report]
Following years of fairly lackluster demand for commercial property remodeling, reconstruction revenue is improving, according to the 2014 Giants 300 report.
| Jul 28, 2014
Reconstruction Sector Construction Firms [2014 Giants 300 Report]
Structure Tone, Turner, and Gilbane top Building Design+Construction's 2014 ranking of the largest reconstruction contractor and construction management firms in the U.S.
| Jul 28, 2014
Reconstruction Sector Engineering Firms [2014 Giants 300 Report]
Jacobs, URS, and Wiss, Janney, Elstner top Building Design+Construction's 2014 ranking of the largest reconstruction engineering and engineering/architecture firms in the U.S.
| Jul 28, 2014
Reconstruction Sector Architecture Firms [2014 Giants 300 Report]
Stantec, HDR, and HOK top Building Design+Construction's 2014 ranking of the largest reconstruction architecture and architecture/engineering firms in the U.S.
| Jul 1, 2014
Winning design by 3XN converts modernist bathhouse to university library
Danish firm 3XN's design wins competition for a new educational facility for Mälardalen University in Sweden, which will house a library, communal spaces, and offices for 4,500 students and staff.














