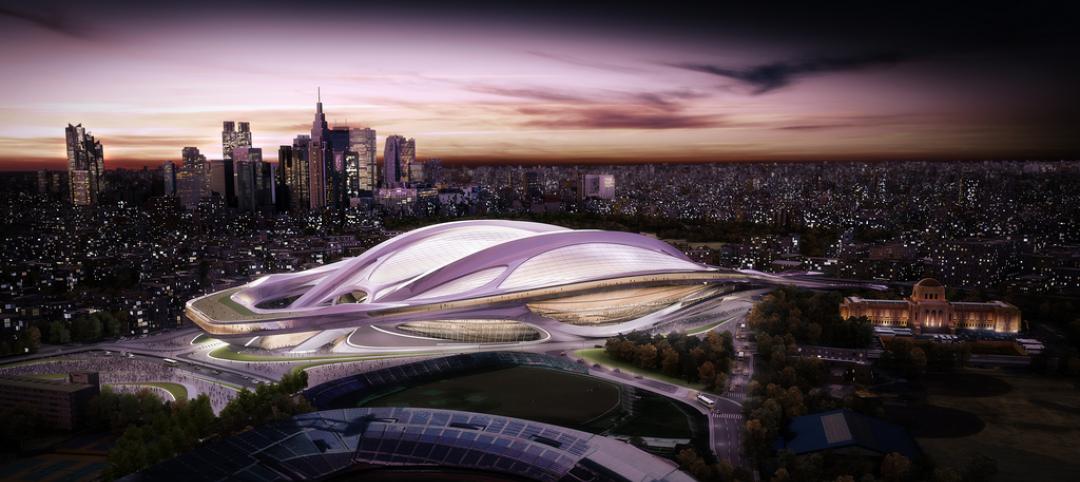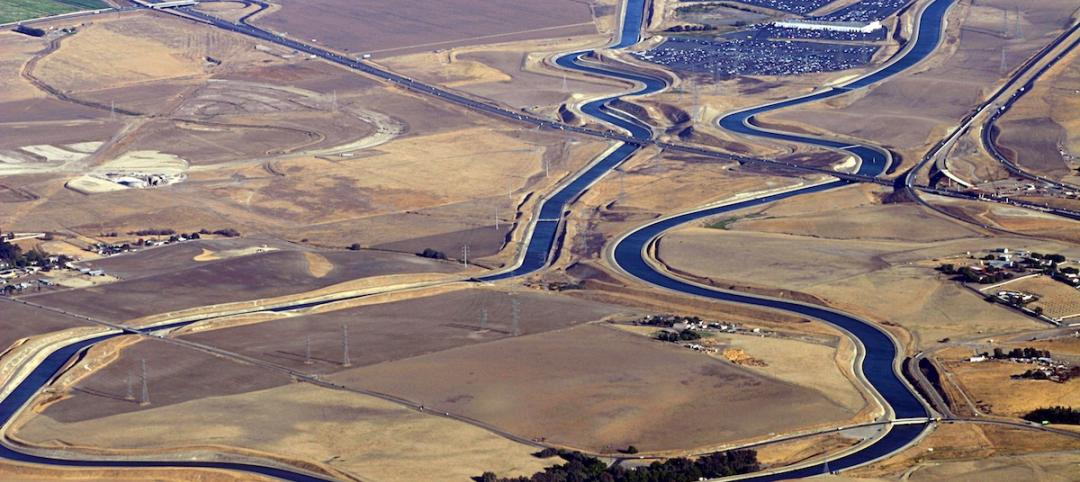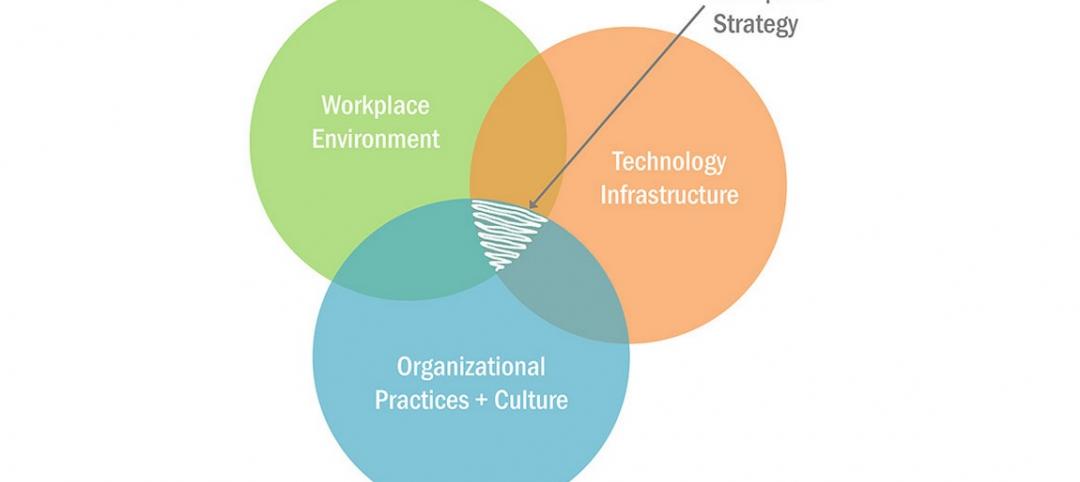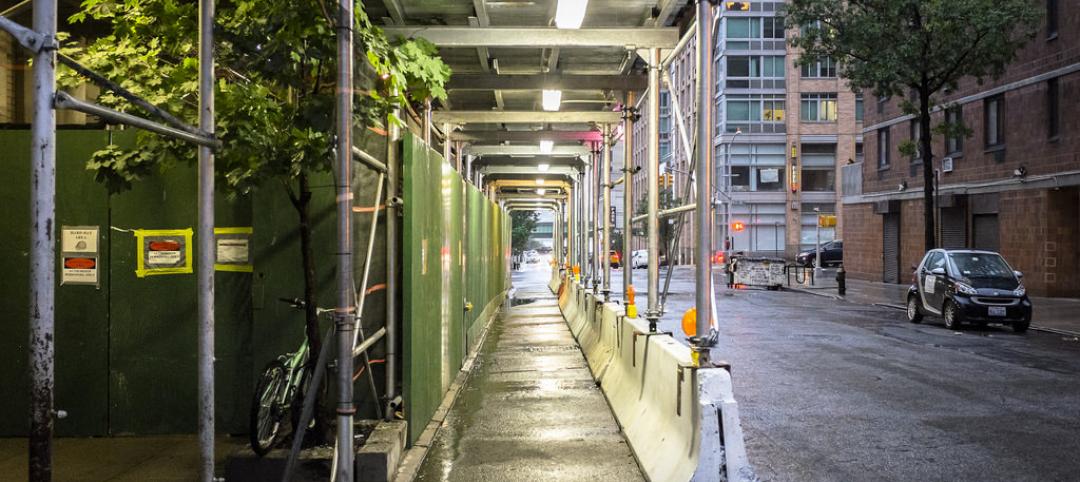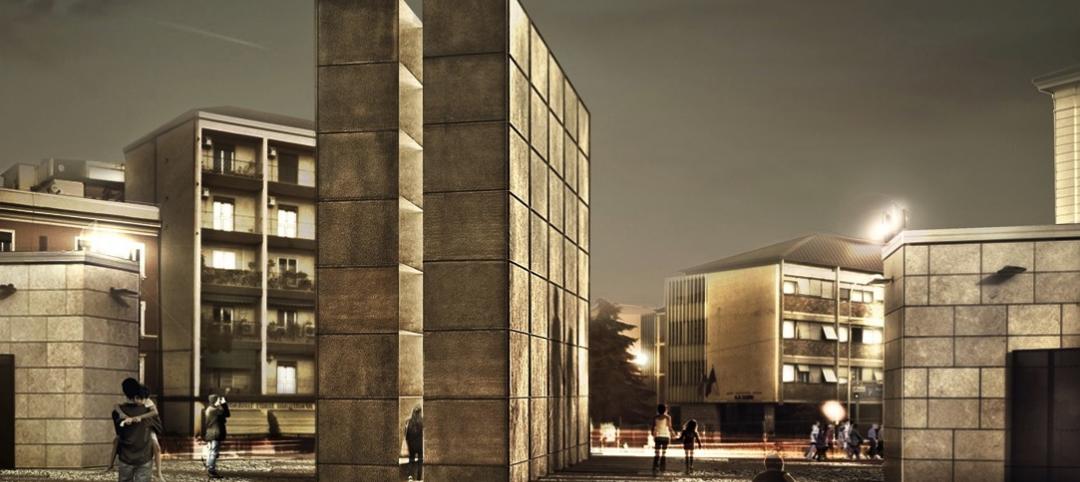From the 2010 eVolo Skyscraper Competition comes a design that uses "mangrove cities" to purify drinking water. Called the Freshwater Skyscraper, French designers have earned special mention in the competition for their creation, which looks to the untrained eye like a series of soap bubbles blown by a child stacked end-on-end.
Design principles surrounding the competition specify that the skyscraper is the primary type of building which can meet the needs of crowded inner cities. Working slightly outside that principle and focusing on the countryside for their imagined creation, designers targeted the one looming problem of the 21st Century: water. According to the World Water Council, more than one out of six people do not have access to safe drinking water.
Most of the water on earth is tied up in oceans, and desalination for use on crops or as drinking water is not yet economically viable. Of the balance, a meager three percent, two thirds is frozen as ice in glaciers and icebergs. The remaining one percent is all that keeps humanity from perishing, and much of this water (64 billion cubic meters, or 70 percent) is tied up in growing food crops.
The Freshwater Skyscraper will address the issue of increasing water scarcity through a process known as transpiration. Unlike desalination, a mechanical process, transpiration occurs when plants "sweat" clean water through their leaves. By planting the bubble-shaped tanks with mangroves - which readily take up brackish water and deliver it as clean water - designers anticipate collecting as much as 30,000 liters (almost 8,000 gallons) per each one-hectare (2.47-acre) tower. That is, the Freshwater Skyscraper will be able to irrigate a one-hectare field of tomatoes per day.
In seeking a site for their Freshwater Skyscraper, designers looked at Almeria Province in Spain, on the coast of the Mediterranean Sea - the location where most of the fruits and vegetables destined for European markets are grown. BD+C
Related Stories
Architects | Jul 23, 2015
CTBUH recognizes Parkroyal on Pickering as Urban Habitat Award winner
The Singapore hotel has green space galore
Sports and Recreational Facilities | Jul 23, 2015
Japan announces new plan for Olympic Stadium
The country moves on from Zaha Hadid Architects, creators of the original stadium design scrapped last week.
Green | Jul 23, 2015
NASA: U.S. headed for worst droughts in a millennium
Data from NASA shows carbon emissions could be the driving force behind devastating water shortages and record droughts in the western U.S.
Airports | Jul 22, 2015
MUST SEE: JFK airport taps Gensler to design terminal for animals
Pets can enjoy luxurious spa and grooming services before being transported directly to their flight from the terminal.
Office Buildings | Jul 21, 2015
Finally! There's a workplace trend that’s worth embracing
There’s a realization by corporate real estate executives that in order to create a successful workplace, there must be alignment between their people, their place, and the tools they have to do their jobs.
University Buildings | Jul 21, 2015
Maker spaces: Designing places to test, break, and rebuild
Gensler's Kenneth Fisher and Keller Roughton highlight recent maker space projects at MIT and the University of Nebraska that provide just the right mix of equipment, tools, spaces, and disciplines to spark innovation.
Architects | Jul 21, 2015
Architecture Billings Index at highest mark since 2007
This is the first month in 2015 that all regions are reporting positive business conditions, said AIA Chief Economist Kermit Baker.
BIM and Information Technology | Jul 20, 2015
New stylus brings digital sketching to the next level
Without buttons, users can change the weight of the stylus’ stroke.
Architects | Jul 20, 2015
New York design competition looks to shed the sidewalk shed
New York, which has nearly 200 total miles of sidewalk sheds, is seeking a concept that is practical but that also looks good.
Cultural Facilities | Jul 19, 2015
SET Architects wins design competition for Holocaust Memorial
The design for the memorial in Bologna, Italy, is dominated by two large metal monolithic structures that represent the oppressive wooden bunks in concentration camps in Germany during World War II.




