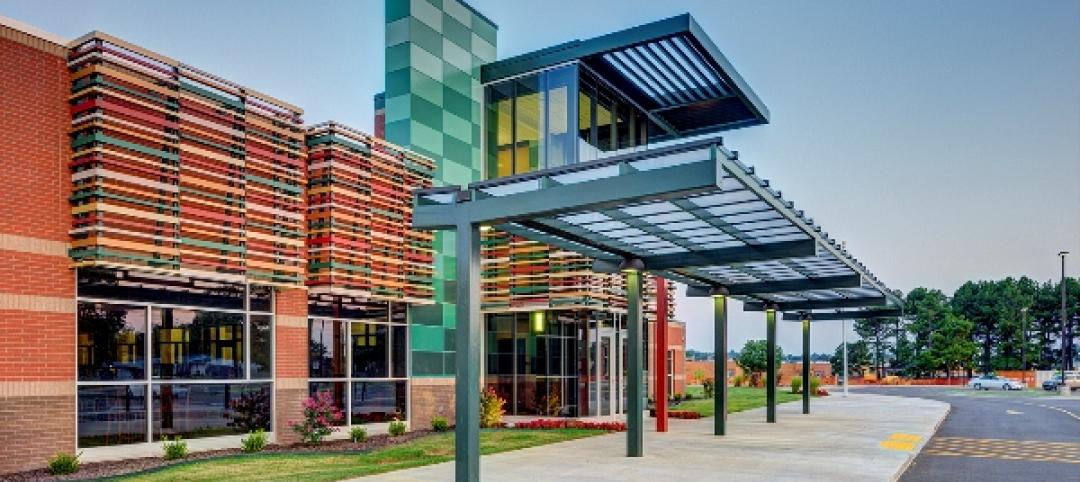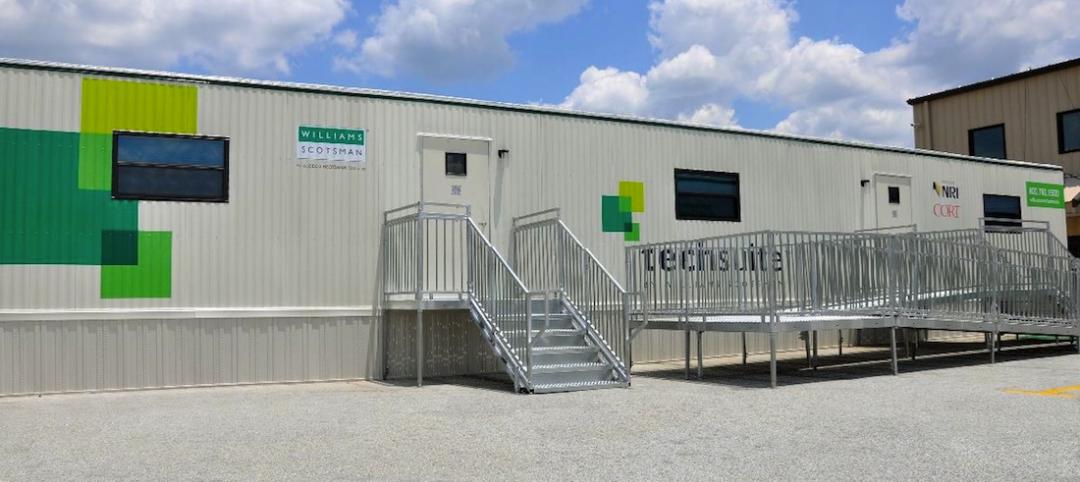From the 2010 eVolo Skyscraper Competition comes a design that uses "mangrove cities" to purify drinking water. Called the Freshwater Skyscraper, French designers have earned special mention in the competition for their creation, which looks to the untrained eye like a series of soap bubbles blown by a child stacked end-on-end.
Design principles surrounding the competition specify that the skyscraper is the primary type of building which can meet the needs of crowded inner cities. Working slightly outside that principle and focusing on the countryside for their imagined creation, designers targeted the one looming problem of the 21st Century: water. According to the World Water Council, more than one out of six people do not have access to safe drinking water.
Most of the water on earth is tied up in oceans, and desalination for use on crops or as drinking water is not yet economically viable. Of the balance, a meager three percent, two thirds is frozen as ice in glaciers and icebergs. The remaining one percent is all that keeps humanity from perishing, and much of this water (64 billion cubic meters, or 70 percent) is tied up in growing food crops.
The Freshwater Skyscraper will address the issue of increasing water scarcity through a process known as transpiration. Unlike desalination, a mechanical process, transpiration occurs when plants "sweat" clean water through their leaves. By planting the bubble-shaped tanks with mangroves - which readily take up brackish water and deliver it as clean water - designers anticipate collecting as much as 30,000 liters (almost 8,000 gallons) per each one-hectare (2.47-acre) tower. That is, the Freshwater Skyscraper will be able to irrigate a one-hectare field of tomatoes per day.
In seeking a site for their Freshwater Skyscraper, designers looked at Almeria Province in Spain, on the coast of the Mediterranean Sea - the location where most of the fruits and vegetables destined for European markets are grown. BD+C
Related Stories
| Nov 17, 2014
Mastering natural ventilation: 5 crucial lessons from design experts
By harnessing natural ventilation, Building Teams can achieve a tremendous reduction in energy use and increase in occupant comfort. Engineers from SOM offer lessons from the firm’s recent work.
| Nov 14, 2014
Bjarke Ingels unveils master plan for Smithsonian's south mall campus
The centerpiece of the proposed plan is the revitalization of the iconic Smithsonian castle.
| Nov 14, 2014
Haskell acquires FreemanWhite, strengthens healthcare design-build business
The combination expands Haskell’s geographic presence by adding FreemanWhite’s offices in Chicago, Charlotte, Nashville, and San Diego. FreemanWhite will retain its name and brand.
| Nov 14, 2014
What college students want in their living spaces
In a recent workshop with 62 college students, architects from Little explored the changing habits and preferences of today's students, and how those changes affect their living spaces.
| Nov 14, 2014
JetBlue opens Gensler-designed International Concourse at JFK
The 175,000-sf extension includes the conversion of three existing gates to international swing gates, and the addition of three new international swing gates.
Sponsored | | Nov 12, 2014
Eye-popping façade highlights renovation, addition at Chaffin Junior High School
The new distinctive main entrance accentuates the public face of the school with an aluminum tube “baguette” system.
| Nov 12, 2014
Collaboration as competitive advantage
A collaborative planning and design process may seem like a common-sense goal, but the concept can be a challenge to achieve in the fragmented AEC industry. SPONSORED BLOG
Sponsored | | Nov 12, 2014
Williams Scotsman plugs into the jobsite
Many of our customers conduct important business from their temporary modular jobsite office and most require access to technology to get their job done effectively and efficiently. SPONSORED CONTENT
| Nov 12, 2014
Chesapeake Bay Foundation completes uber-green Brock Environmental Center, targets Living Building certification
More than a decade after opening its groundbreaking Philip Merrill Environmental Center, the group is back at it with a structure designed to be net-zero water, net-zero energy, and net-zero waste.
| Nov 12, 2014
Refocusing the shifted line
A recent trend in the practice of architecture that I’ve been noticing is the blurring of responsibility between design and construction coordination. I’m not sure why this trend began, but the subject is worth exploring, writes FXFOWLE's Mark Nusbaum.

















