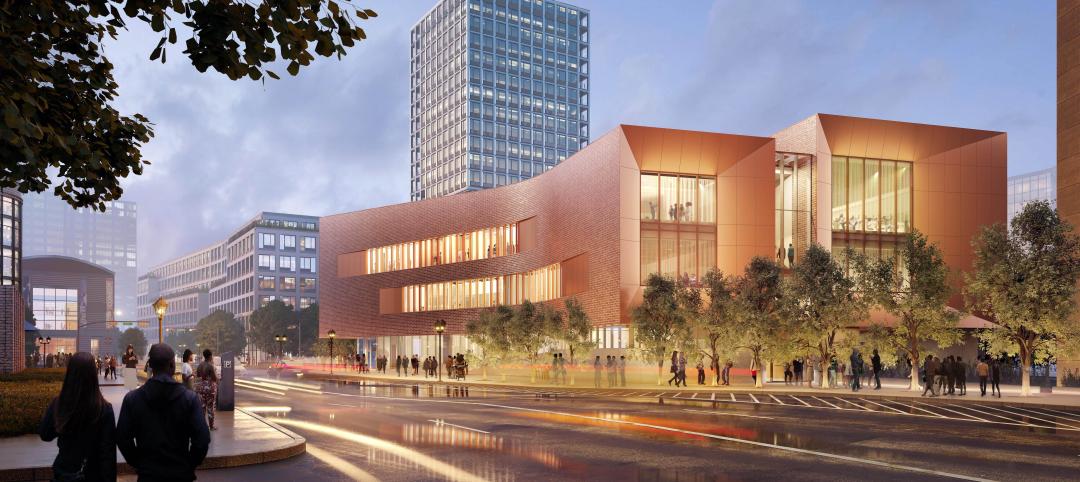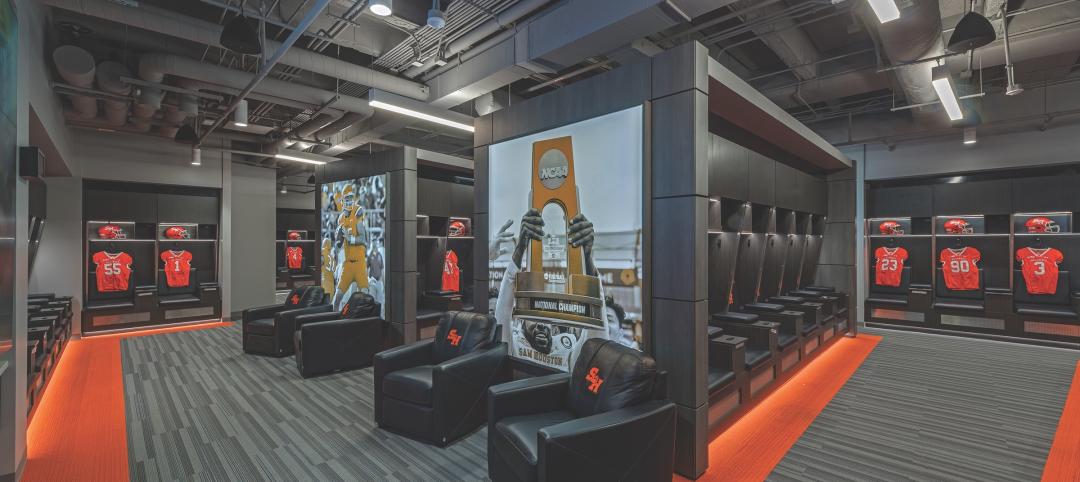Designed by Chicago architect Jarvis Hunt and constructed in 1903, Building 13 is one of 39 structures within the Great Lakes Historic District at Naval Station Great Lakes, Ill. The original boathouse, considered a “contributing structure with major significance,” reflects the Beaux Arts vocabulary and classical forms that Hunt applied to his work (1902-1911) at the Naval Station campus.
After more than a century of use, however, the building envelope, brick, terra cotta, windows, and roof were in sore need of repair, even as the Navy was seeking to expand the function of the nearly 27,000-sf boathouse to support year-round marine activity of the Great Lakes harbor with the addition of shops, classrooms, offices, toilets, and showers. However, any renovation had to be done within the strict guidelines of the Secretary of the Interior Standards for Rehabilitation, the National Historic Preservation Act, and the Base Exterior Architecture Plan (BEAP).
The design-build team, led by Chicago firm Johnson Lasky Architects, took on the structural problems more or less from top to bottom. Visual and physical inspections, materials testing (including brick and mortar analyses), and soundings on each individual terra cotta unit were conducted.
The roof was replaced with shingles over three-inch polyiso ventilated nail base insulation panels. Forty-year asphalt shingles rated for 110 mph wind loads were used to meet the BEAP’s historic requirements. New copper gutters, flashings, and terminations were installed.
At the turn of the 20th century, terra cotta was used as a mass-produced alternative to carved stone, and Hunt made extensive use of it in Building 13. Damaged terra cotta was replaced with new matching material from California manufacturer Gladding McBean. Brick was salvaged from Navy supplies of matching historic brick. Mortar was replicated based on an analysis of existing original material. New exterior doors replicated the original wood panel design. The glass transom above the main entrance door was fitted with laminated glass.
Windows were completely restored off site; missing glass was replaced with glazing that matched the original in texture, thickness, and type (“wavy”) to meet state historical preservation standards.
With the building now providing year-round use, it was necessary to upgrade the mechanical system to forced air, with an air handler, ductwork, controls, and other equipment. The Building Team solved this problem by housing a new mechanical room between two existing mezzanines on opposite sides of the building within the warehouse.
In granting the project a Gold Award, the jury praised the Building Team’s attention to detail. “They had to tackle a lot of different components: brick, terra cotta, the windows, etc.,” said K. Nam Shiu, PE, SE, VP at Walker Restoration Consultants, Elgin, Ill. “This was a labor of love. It doesn’t look like any corners were cut,” said Tom Brooks, VP, Restoration Division, Berglund Construction, Chicago. “Instead of remove and throw away, they chose to remove and restore,” said George Tuhowski III, LEED AP, Director of Sustainability and General Superintendent, Leopardo Construction, Hoffman Estates, Ill.
Judge Darlene Ebel, Director, Facility Information Management, University of Illinois at Chicago, called it “a good restoration, with good sustainability. The building still fits in with the whole area.” BD+C
* Note: Walker Johnson, FAIA, recused himself from the proceedings during the judging of this entry.
PROJECT SUMMARY
Building Team
Submitting firm: Johnson Lasky Architects (architect)
Owner: Naval Station Great Lakes
Environmental design: EDI, Inc.
Structural engineer: AHG Structural Engineering
MEP/fire protection engineer: KJWW Engineering
GC: Boaz Friedler Joint Venture
General Information
Area: 26,900 gsf
Construction cost: $5 million
Construction time: May 2007 to August 2009
Delivery method: Design-build
Related Stories
Adaptive Reuse | Oct 22, 2024
Adaptive reuse project transforms 1840s-era mill building into rental housing
A recently opened multifamily property in Lawrence, Mass., is an adaptive reuse of an 1840s-era mill building. Stone Mill Lofts is one of the first all-electric mixed-income multifamily properties in Massachusetts. The all-electric building meets ambitious modern energy codes and stringent National Park Service historic preservation guidelines.
MFPRO+ News | Oct 22, 2024
Project financing tempers robust demand for multifamily housing
AEC Giants with multifamily practices report that the sector has been struggling over the past year, despite the high demand for housing, especially affordable products.
Performing Arts Centers | Oct 21, 2024
The New Jersey Performing Arts Center breaks ground on $336 million redevelopment of its 12-acre campus
In Newark, N.J., the New Jersey Performing Arts Center (NJPAC) has broken grown on the three-year, $336 million redevelopment of its 12-acre campus. The project will provide downtown Newark 350 mixed-income residential units, along with shops, restaurants, outdoor gathering spaces, and an education and community center with professional rehearsal spaces.
Office Buildings | Oct 21, 2024
3 surprises impacting the return to the office
This blog series exploring Gensler's Workplace Survey shows the top three surprises uncovered in the return to the office.
Healthcare Facilities | Oct 18, 2024
7 design lessons for future-proofing academic medical centers
HOK’s Paul Strohm and Scott Rawlings and Indiana University Health’s Jim Mladucky share strategies for planning and designing academic medical centers that remain impactful for generations to come.
Sports and Recreational Facilities | Oct 17, 2024
In the NIL era, colleges and universities are stepping up their sports facilities game
NIL policies have raised expectations among student-athletes about the quality of sports training and performing facilities, in ways that present new opportunities for AEC firms.
Codes and Standards | Oct 17, 2024
Austin, Texas, adopts AI-driven building permit software
After a successful pilot program, Austin has adopted AI-driven building permit software to speed up the building permitting process.
Resiliency | Oct 17, 2024
U.S. is reducing floodplain development in most areas
The perception that the U.S. has not been able to curb development in flood-prone areas is mostly inaccurate, according to new research from climate adaptation experts. A national survey of floodplain development between 2001 and 2019 found that fewer structures were built in floodplains than might be expected if cities were building at random.
Seismic Design | Oct 17, 2024
Calif. governor signs limited extension to hospital seismic retrofit mandate
Some California hospitals will have three additional years to comply with the state’s seismic retrofit mandate, after Gov. Gavin Newsom signed a bill extending the 2030 deadline.
MFPRO+ News | Oct 16, 2024
One-third of young adults say hurricanes like Helene and Milton will impact where they choose to live
Nearly one-third of U.S. residents between 18 and 34 years old say they are reconsidering where they want to move after seeing the damage wrought by Hurricane Helene, according to a Redfin report. About 15% of those over age 35 echoed their younger cohort’s sentiment.

















