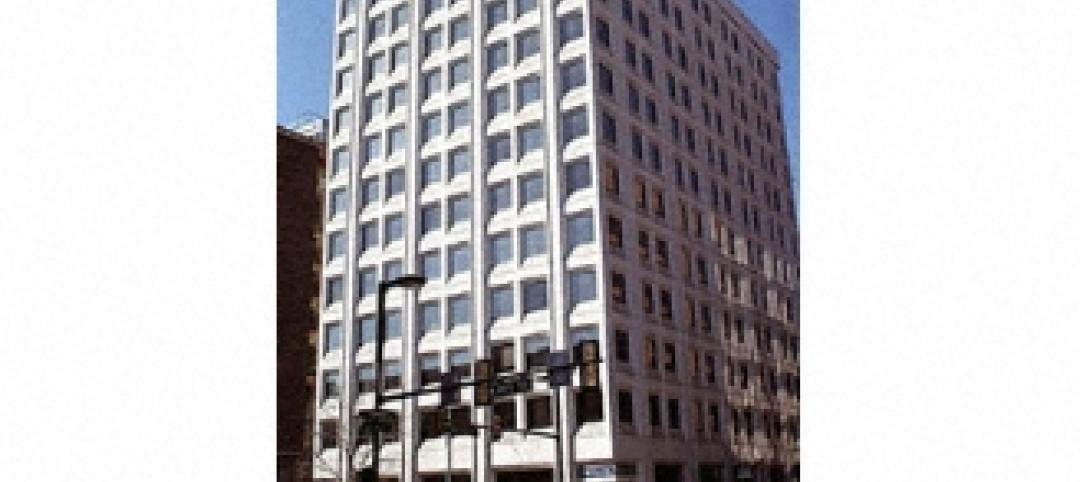Designed by Chicago architect Jarvis Hunt and constructed in 1903, Building 13 is one of 39 structures within the Great Lakes Historic District at Naval Station Great Lakes, Ill. The original boathouse, considered a “contributing structure with major significance,” reflects the Beaux Arts vocabulary and classical forms that Hunt applied to his work (1902-1911) at the Naval Station campus.
After more than a century of use, however, the building envelope, brick, terra cotta, windows, and roof were in sore need of repair, even as the Navy was seeking to expand the function of the nearly 27,000-sf boathouse to support year-round marine activity of the Great Lakes harbor with the addition of shops, classrooms, offices, toilets, and showers. However, any renovation had to be done within the strict guidelines of the Secretary of the Interior Standards for Rehabilitation, the National Historic Preservation Act, and the Base Exterior Architecture Plan (BEAP).
The design-build team, led by Chicago firm Johnson Lasky Architects, took on the structural problems more or less from top to bottom. Visual and physical inspections, materials testing (including brick and mortar analyses), and soundings on each individual terra cotta unit were conducted.
The roof was replaced with shingles over three-inch polyiso ventilated nail base insulation panels. Forty-year asphalt shingles rated for 110 mph wind loads were used to meet the BEAP’s historic requirements. New copper gutters, flashings, and terminations were installed.
At the turn of the 20th century, terra cotta was used as a mass-produced alternative to carved stone, and Hunt made extensive use of it in Building 13. Damaged terra cotta was replaced with new matching material from California manufacturer Gladding McBean. Brick was salvaged from Navy supplies of matching historic brick. Mortar was replicated based on an analysis of existing original material. New exterior doors replicated the original wood panel design. The glass transom above the main entrance door was fitted with laminated glass.
Windows were completely restored off site; missing glass was replaced with glazing that matched the original in texture, thickness, and type (“wavy”) to meet state historical preservation standards.
With the building now providing year-round use, it was necessary to upgrade the mechanical system to forced air, with an air handler, ductwork, controls, and other equipment. The Building Team solved this problem by housing a new mechanical room between two existing mezzanines on opposite sides of the building within the warehouse.
In granting the project a Gold Award, the jury praised the Building Team’s attention to detail. “They had to tackle a lot of different components: brick, terra cotta, the windows, etc.,” said K. Nam Shiu, PE, SE, VP at Walker Restoration Consultants, Elgin, Ill. “This was a labor of love. It doesn’t look like any corners were cut,” said Tom Brooks, VP, Restoration Division, Berglund Construction, Chicago. “Instead of remove and throw away, they chose to remove and restore,” said George Tuhowski III, LEED AP, Director of Sustainability and General Superintendent, Leopardo Construction, Hoffman Estates, Ill.
Judge Darlene Ebel, Director, Facility Information Management, University of Illinois at Chicago, called it “a good restoration, with good sustainability. The building still fits in with the whole area.” BD+C
* Note: Walker Johnson, FAIA, recused himself from the proceedings during the judging of this entry.
PROJECT SUMMARY
Building Team
Submitting firm: Johnson Lasky Architects (architect)
Owner: Naval Station Great Lakes
Environmental design: EDI, Inc.
Structural engineer: AHG Structural Engineering
MEP/fire protection engineer: KJWW Engineering
GC: Boaz Friedler Joint Venture
General Information
Area: 26,900 gsf
Construction cost: $5 million
Construction time: May 2007 to August 2009
Delivery method: Design-build
Related Stories
| Dec 27, 2011
BD+C's Under 40 Leadership Summit update
The two-day Under 40 Leadership Summit continued with a Leadership Style interactive presentation; Great Solutions presentations from Under 40 attendees; the Owner’s Perspective panel discussion; and the Blue Ocean Strategy presentation.
| Dec 27, 2011
Suffolk Construction celebrates raising of Boston Tea Party Ships & Museum cupola
Topping off ceremony held on 238th Anniversary of Boston Tea Party.
| Dec 27, 2011
State of the data center 2011
Advances in technology, an increased reliance on the Internet and social media as well as an increased focus on energy management initiatives have had a significant impact on the data center world.
| Dec 27, 2011
USGBC’s Center for Green Schools releases Best of Green Schools 2011
Recipient schools and regions from across the nation - from K-12 to higher education - were recognized for a variety of sustainable, cost-cutting measures, including energy conservation, record numbers of LEED certified buildings and collaborative platforms and policies to green U.S. school infrastructure.
| Dec 21, 2011
DOE report details finance options for PV systems in schools
The report examines the two primary types of ownership models used to obtain PV installations for school administrators to use in selecting the best option for deploying solar technologies in their districts.
| Dec 21, 2011
AIA Chicago & AIA Chicago Foundation 2011 Dubin Family Young Architect Award announced
The Dubin Family Young Architect Award is bestowed annually and recognizes excellence in ability and exceptional contributions by a Chicago architect between the ages of 25 and 39.
| Dec 21, 2011
Few silver linings for construction in 2012
On the brighter side, nearly half of respondents (49.7%) said their firms were in at least “good” financial health, and four-fifths (80.2%) said their companies would at least hold steady in revenue in 2012.
| Dec 21, 2011
Hoboken Terminal restoration complete
Restoration of ferry slips, expanded service to benefit commuters.
| Dec 21, 2011
BBI key to Philly high-rise renovation
The 200,000 sf building was recently outfitted with a new HVAC system and a state-of-the-art window retrofitting system.
| Dec 20, 2011
Gluckman Mayner Architects releases design for Syracuse law building
The design reflects an organizational clarity and professional sophistication that anticipates the user experience of students, faculty, and visitors alike.

















