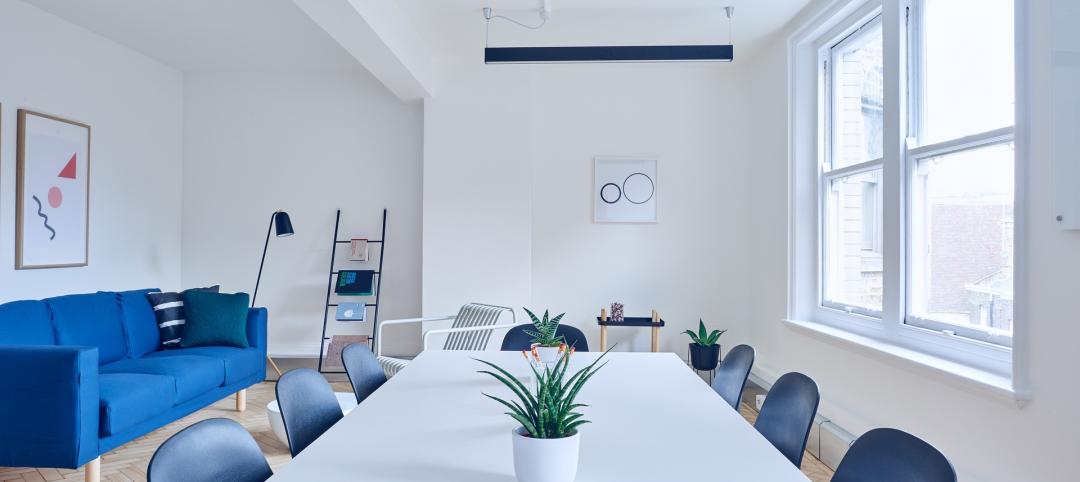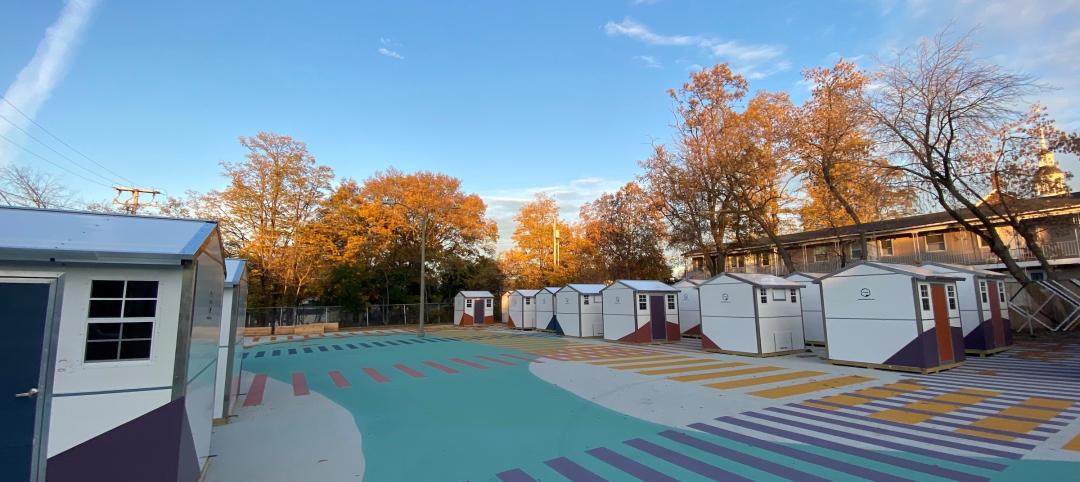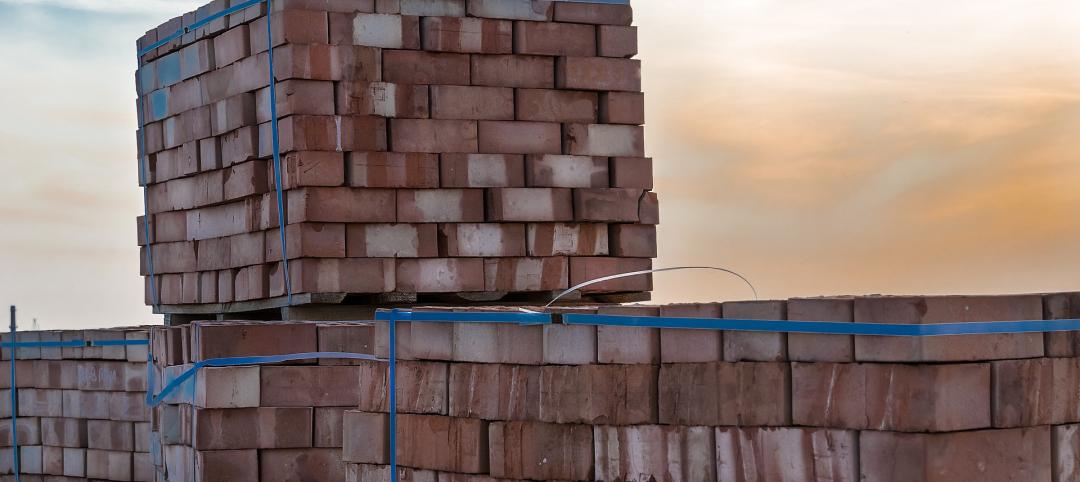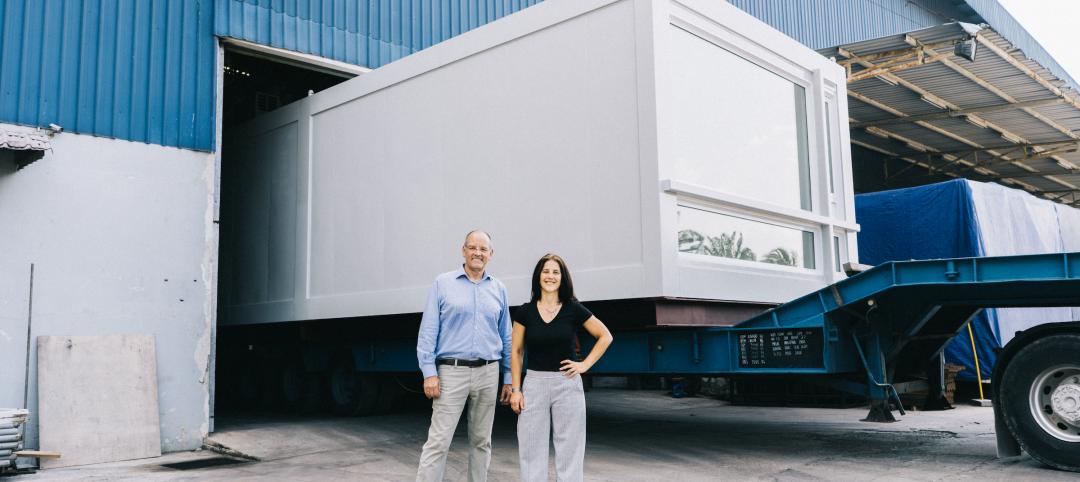Designed by Chicago architect Jarvis Hunt and constructed in 1903, Building 13 is one of 39 structures within the Great Lakes Historic District at Naval Station Great Lakes, Ill. The original boathouse, considered a “contributing structure with major significance,” reflects the Beaux Arts vocabulary and classical forms that Hunt applied to his work (1902-1911) at the Naval Station campus.
After more than a century of use, however, the building envelope, brick, terra cotta, windows, and roof were in sore need of repair, even as the Navy was seeking to expand the function of the nearly 27,000-sf boathouse to support year-round marine activity of the Great Lakes harbor with the addition of shops, classrooms, offices, toilets, and showers. However, any renovation had to be done within the strict guidelines of the Secretary of the Interior Standards for Rehabilitation, the National Historic Preservation Act, and the Base Exterior Architecture Plan (BEAP).
The design-build team, led by Chicago firm Johnson Lasky Architects, took on the structural problems more or less from top to bottom. Visual and physical inspections, materials testing (including brick and mortar analyses), and soundings on each individual terra cotta unit were conducted.
The roof was replaced with shingles over three-inch polyiso ventilated nail base insulation panels. Forty-year asphalt shingles rated for 110 mph wind loads were used to meet the BEAP’s historic requirements. New copper gutters, flashings, and terminations were installed.
At the turn of the 20th century, terra cotta was used as a mass-produced alternative to carved stone, and Hunt made extensive use of it in Building 13. Damaged terra cotta was replaced with new matching material from California manufacturer Gladding McBean. Brick was salvaged from Navy supplies of matching historic brick. Mortar was replicated based on an analysis of existing original material. New exterior doors replicated the original wood panel design. The glass transom above the main entrance door was fitted with laminated glass.
Windows were completely restored off site; missing glass was replaced with glazing that matched the original in texture, thickness, and type (“wavy”) to meet state historical preservation standards.
With the building now providing year-round use, it was necessary to upgrade the mechanical system to forced air, with an air handler, ductwork, controls, and other equipment. The Building Team solved this problem by housing a new mechanical room between two existing mezzanines on opposite sides of the building within the warehouse.
In granting the project a Gold Award, the jury praised the Building Team’s attention to detail. “They had to tackle a lot of different components: brick, terra cotta, the windows, etc.,” said K. Nam Shiu, PE, SE, VP at Walker Restoration Consultants, Elgin, Ill. “This was a labor of love. It doesn’t look like any corners were cut,” said Tom Brooks, VP, Restoration Division, Berglund Construction, Chicago. “Instead of remove and throw away, they chose to remove and restore,” said George Tuhowski III, LEED AP, Director of Sustainability and General Superintendent, Leopardo Construction, Hoffman Estates, Ill.
Judge Darlene Ebel, Director, Facility Information Management, University of Illinois at Chicago, called it “a good restoration, with good sustainability. The building still fits in with the whole area.” BD+C
* Note: Walker Johnson, FAIA, recused himself from the proceedings during the judging of this entry.
PROJECT SUMMARY
Building Team
Submitting firm: Johnson Lasky Architects (architect)
Owner: Naval Station Great Lakes
Environmental design: EDI, Inc.
Structural engineer: AHG Structural Engineering
MEP/fire protection engineer: KJWW Engineering
GC: Boaz Friedler Joint Venture
General Information
Area: 26,900 gsf
Construction cost: $5 million
Construction time: May 2007 to August 2009
Delivery method: Design-build
Related Stories
Windows and Doors | Mar 5, 2023
2022 North American Fenestration Standard released
The 2022 edition of AAMA/WDMA/CSA 101/I.S.2/A440, “North American Fenestration Standard/Specification for windows, doors, and skylights” (NAFS) has been published. The updated 2022 standard replaces the 2017 edition, part of a continued evolution of the standard to improve harmonization across North America, according to a news release.
AEC Innovators | Mar 3, 2023
Meet BD+C's 2023 AEC Innovators
More than ever, AEC firms and their suppliers are wedding innovation with corporate responsibility. How they are addressing climate change usually gets the headlines. But as the following articles in our AEC Innovators package chronicle, companies are attempting to make an impact as well on the integrity of their supply chains, the reduction of construction waste, and answering calls for more affordable housing and homeless shelters. As often as not, these companies are partnering with municipalities and nonprofit interest groups to help guide their production.
Modular Building | Mar 3, 2023
Pallet Shelter is fighting homelessness, one person and modular pod at a time
Everett, Wash.-based Pallet Inc. helped the City of Burlington, Vt., turn a municipal parking lot into an emergency shelter community, complete with 30 modular “sleeping cabins” for the homeless.
Codes | Mar 2, 2023
Biden Administration’s proposed building materials rules increase domestic requirements
The Biden Administration’s proposal on building materials rules used on federal construction and federally funded state and local buildings would significantly boost the made-in-America mandate. In the past, products could qualify as domestically made if at least 55% of the value of their components were from the U.S.
Industry Research | Mar 2, 2023
Watch: Findings from Gensler's latest workplace survey of 2,000 office workers
Gensler's Janet Pogue McLaurin discusses the findings in the firm's 2022 Workplace Survey, based on responses from more than 2,000 workers in 10 industry sectors.
AEC Innovators | Mar 2, 2023
Turner Construction extends its ESG commitment to thwarting forced labor in its supply chain
Turner Construction joins a growing AEC industry movement, inspired by the Design for Freedom initiative, to eliminate forced labor and child labor from the production and distribution of building products.
Multifamily Housing | Mar 1, 2023
Multifamily construction startup Cassette takes a different approach to modular building
Prefabricated modular design and construction have made notable inroads into such sectors as industrial, residential, hospitality and, more recently, office and healthcare. But Dafna Kaplan thinks that what’s held back the modular building industry from even greater market penetration has been suppliers’ insistence that they do everything: design, manufacture, logistics, land prep, assembly, even onsite construction. Kaplan is CEO and Founder of Cassette, a Los Angeles-based modular building startup.
Airports | Feb 28, 2023
Data visualization: $1 billion earmarked for 2023 airport construction projects
Ninety-nine airports across 47 states and two territories are set to share nearly $1 billion in funding in 2023 from the Federal Aviation Administration. The funding is aimed at help airports of all sizes meet growing air travel demand, with upgrades like larger security checkpoints and more reliable and faster baggage systems.
Seismic Design | Feb 27, 2023
Turkey earthquakes provide lessons for California
Two recent deadly earthquakes in Turkey and Syria offer lessons regarding construction practices and codes for California. Lax building standards were blamed for much of the devastation, including well over 35,000 dead and countless building collapses.
Sports and Recreational Facilities | Feb 27, 2023
New 20,000-seat soccer stadium will anchor neighborhood development in Indianapolis
A new 20,000-seat soccer stadium for United Soccer League’s Indy Eleven will be the centerpiece of a major neighborhood development in Indianapolis. The development will transform the southwest quadrant of downtown Indianapolis by adding more than 600 apartments, 205,000 sf of office space, 197,000 sf for retail space and restaurants, parking garages, a hotel, and public plazas with green space.

















