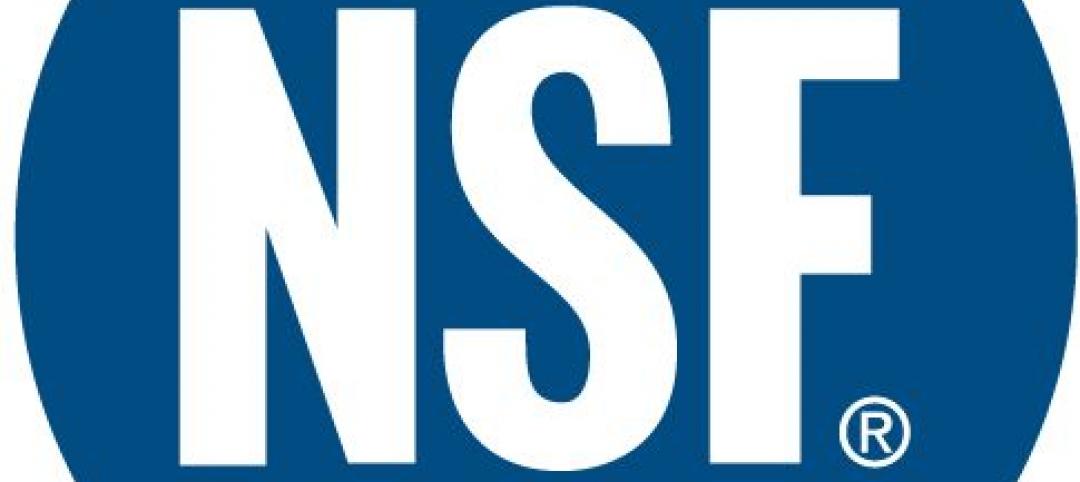From schools to churches, YMCAs to hospitals, ice arenas to community centers or anything in between, the right building can bring people together. Our experience has shown that projects like these share common themes; budgets run tight, and timelines run even tighter.
Both of these criteria put Fabcon precast panels in the sweet spot for these types of projects.
Fabcon Sales Engineer Dick Duckstad has been a part of hundreds of planning meetings. While there’s often a desire to do something flashy, community projects tend to keep an eye on the larger prize—the building’s impact on the people and the community. Duckstad notes, “The mindset eventually becomes, ‘Let’s get real with this. Let’s spend more on panels on the front and be selective in other spots.”
That’s where Fabcon precast panels can help.
“While we’re not a custom precaster like some out there, ours is very much a system. We’re fast, and our panels are really efficient. That makes them a very economical choice,” Duckstad continues.
This can be attributed to the design of the panels and the ease in which they’re delivered to the build site.
“The insulation makes our product lighter so you can get incrementally more on a truck, and that’s where the economies come in,” says Duckstad. “Plus, we can achieve r-values a lot of other precasters can’t.” These are all reasons why many builders rely on our 12-inch VersaCore+Green™ sandwich panels and their impressive r-value of 28.2.
 Modular by nature, buildings made with Fabcon precast panels can be reimagined down the road.
Modular by nature, buildings made with Fabcon precast panels can be reimagined down the road.
REIMAGINING PRECAST
While specs like r-values and weights certainly matter, it’s important to keep an eye on the bigger picture. What happens if you outgrow a property? Or need to consider a sale?
Fabcon buildings tend to have multifunctional appeal. What may originally have been built as a church can easily be reconfigured to be a showroom. This creates clear advantages at resale. If you’re a school and enrollment swells, or if you need to add another sheet at the ice arena, it’s possible to expand the footprint of a building or make adjustments to the original functionality with new doors and windows.
“We’re getting more and more calls to come in and revamp buildings we helped build 20 years ago,” said Fabcon’s Dave Stanton. “Called ‘remove and relocate’ projects, we can actually grow the building using a combination of new and existing panels. We’ll remove a section of wall, move it 100 feet down and install new panels to expand the footprint of the building.”
While the overall structure of a building is a consideration, aesthetics are a major focus when renovating. Fabcon’s commitment to Functional Aesthetics™ means you never have to compromise on performance or design.
“Steel form panels, of course, can be painted any color,” said Stanton. “But we can also incorporate pigment and colored aggregate that’s specific to the region it’s pulled from.”
Whether you’re building from scratch or repurposing an existing structure, Fabcon Precast brings value to community projects. Making a difference in your community has never been faster, more efficient or more customizable.
Related Stories
| Dec 12, 2011
CRSI design awards deadline extended to December 31
The final deadline is extended until December 31st, with judging shortly thereafter at the World of Concrete.
| Dec 10, 2011
10 Great Solutions
The editors of Building Design+Construction present 10 “Great Solutions” that highlight innovative technology and products that can be used to address some of the many problems Building Teams face in their day-to-day work. Readers are encouraged to submit entries for Great Solutions; if we use yours, you’ll receive a $25 gift certificate. Look for more Great Solutions in 2012 at: www.bdcnetwork.com/greatsolutions/2012.
| Dec 10, 2011
Energy performance starts at the building envelope
Rainscreen system installed at the west building expansion of the University of Arizona’s Meinel Optical Sciences Center in Tucson, with its folded glass wall and copper-paneled, breathable cladding over precast concrete.
| Dec 10, 2011
Turning Balconies Outside In
Operable glass balcony glazing systems provide solution to increase usable space in residential and commercial structures.
| Dec 7, 2011
NSF International qualifies first wallcoverings distributor to the New American National Standard for Sustainable Wallcoverings
TRI-KES demonstrates leadership in environmental stewardship as the first distributor to earn qualification.
| Dec 7, 2011
Autodesk agrees to acquire Horizontal Systems
Acquisition extends and accelerates cloud-based BIM solutions for collaboration, data, and lifecycle management.
| Dec 5, 2011
New York and San Francisco receive World Green Building Council's Government Leadership Awards
USGBC commends two U.S. cities for their innovation in green building leadership.
| Dec 5, 2011
Summit Design+Build begins renovation of Chicago’s Esquire Theatre
The 33,000 square foot building will undergo an extensive structural remodel and core & shell build-out changing the building’s use from a movie theater to a high-end retail center.
| Dec 5, 2011
Fraser Brown MacKenna wins Green Gown Award
Working closely with staff at Queen Mary University of London, MEP Engineers Mott MacDonald, Cost Consultants Burnley Wilson Fish and main contractor Charter Construction, we developed a three-fold solution for the sustainable retrofit of the building.

















