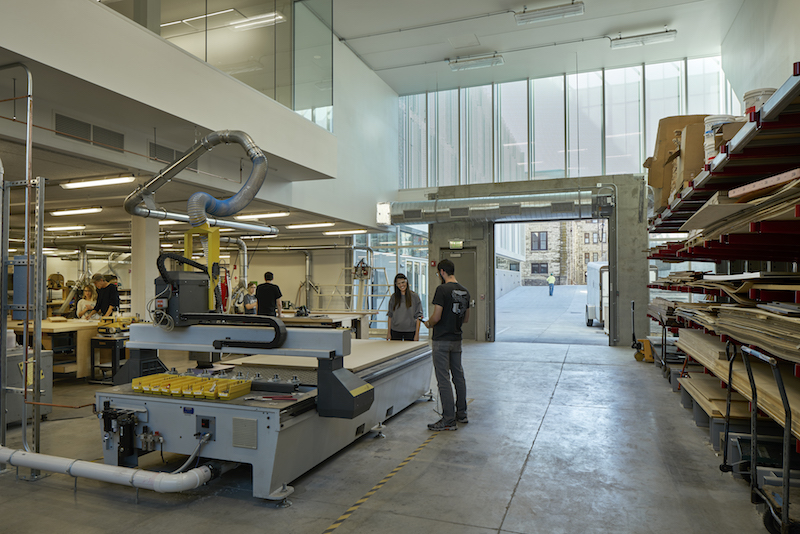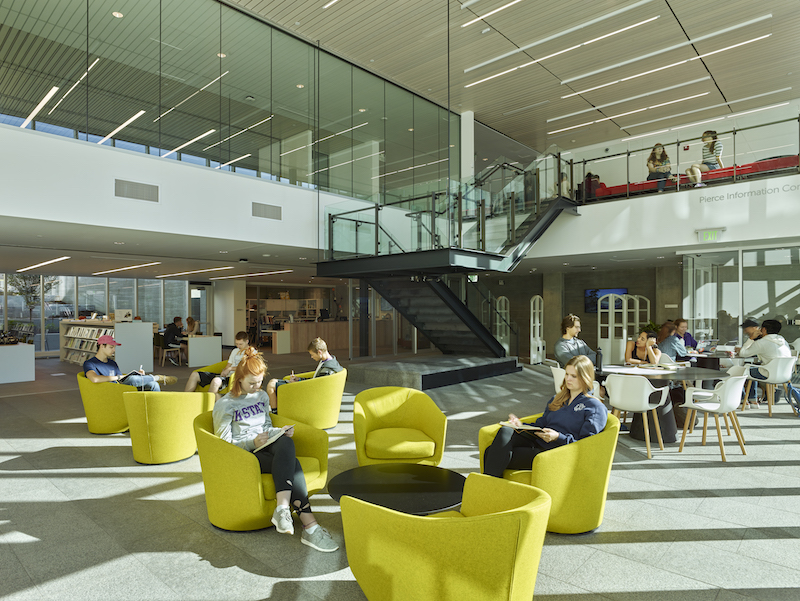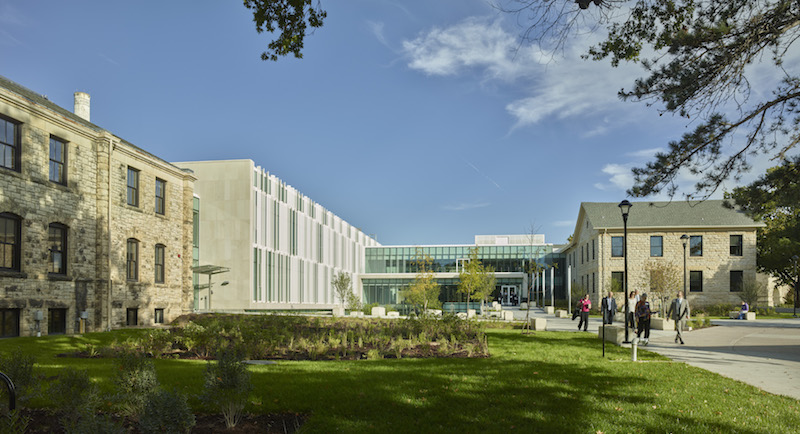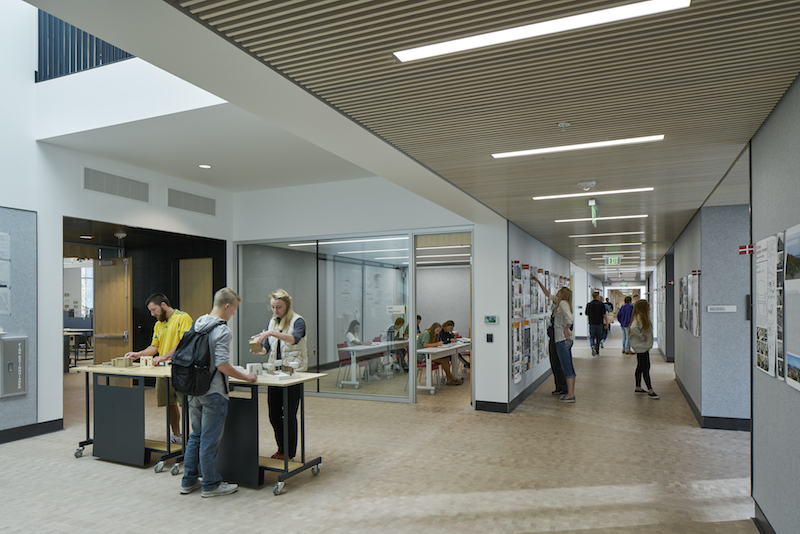The new Kansas State University College of Architecture Planning and Design, designed by Ennead Architects + BNIM, is an interdisciplinary facility that hopes to train future designers by placing a focus on collaboration and direct fabrication.
The building will house the architecture, landscape architecture/regional and community planning, interior architecture, and product design departments. The design maximizes opportunities for communication of ideas between these departments and showcases the fabrication-based research of the school’s design community.
 Photo: Timothy Hursley.
Photo: Timothy Hursley.
See Also: Chapman University opens new science and engineering center
The new APDesign building includes studios, crit spaces, exhibition areas, collaboration pods, and faculty offices that are arranged around an axial three-story atrium. Also included are new classrooms, a wood laboratory, a metal laboratory, an upholstery and finishing shop, a 3D print lab, and a model making and exterior fabrication lab.
The build team included Walter p. Moore and Associates Inc. (structural engineer), Henderson Engineers Inc. (MEP), BG Consultants Inc. (civil engineer), and Confluence (landscape).
 Photo: Timothy Hursley.
Photo: Timothy Hursley.
 Photo: Timothy Hursley.
Photo: Timothy Hursley.
 Photo: Timothy Hursley.
Photo: Timothy Hursley.
Related Stories
University Buildings | Apr 15, 2021
Tennessee Tech University’s new recreation and fitness center opens
Wold | HFR Design designed the project.
University Buildings | Apr 12, 2021
University of California Santa Barbara breaks ground on new Classroom Building
LMN Architects designed the project.
University Buildings | Apr 1, 2021
KPF unveils design of Hong Kong University of Science and Technology campus
The project will be built over two phases.
University Buildings | Mar 17, 2021
UIC’s Computer Design Center will help meet the demands of a growing student body
LMN Architects in collaboration with Booth Hansen is designing the project.
University Buildings | Mar 5, 2021
Perkins and Will designs new vertical campus for Ryerson University
The 28-story tower is located in Toronto.
University Buildings | Feb 26, 2021
Dartmouth College’s new faculty and graduate student center completes
Leers Weinzapfel Associates designed the project.
Market Data | Feb 24, 2021
2021 won’t be a growth year for construction spending, says latest JLL forecast
Predicts second-half improvement toward normalization next year.
University Buildings | Feb 16, 2021
Former coal-burning power plant becomes Beloit College’s new student union
Studio Gang designed the project.
University Buildings | Feb 9, 2021
Purpose-built facility for University of South Florida’s Judy Genshaft Honors College breaks ground
Morphosis designed the project.
Multifamily Housing | Jan 8, 2021
Student housing development in the time of COVID-19
Despite the coronavirus pandemic, many college and university residences were completed in time for classes, live or virtual. Here are 14 of the best.

















