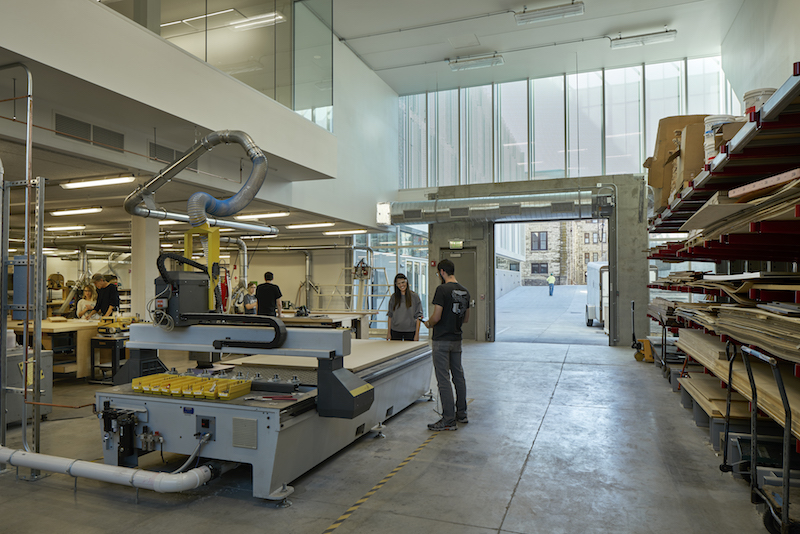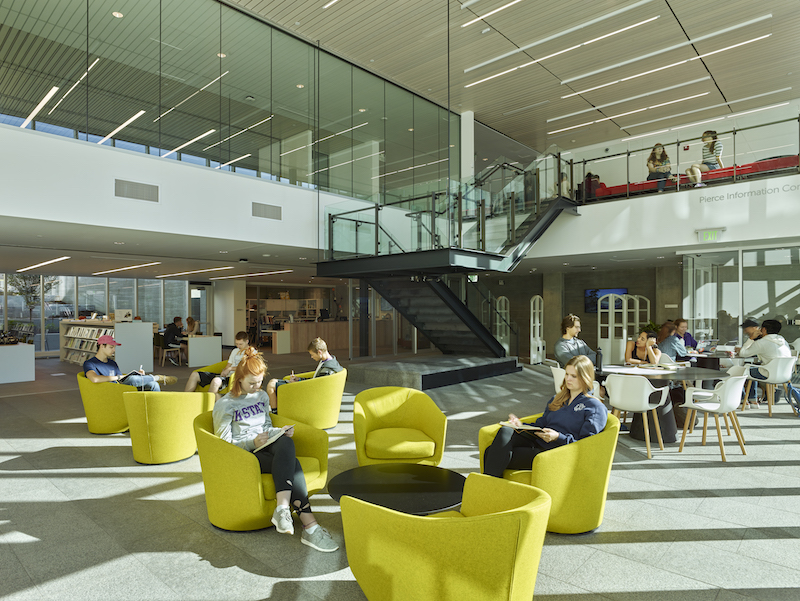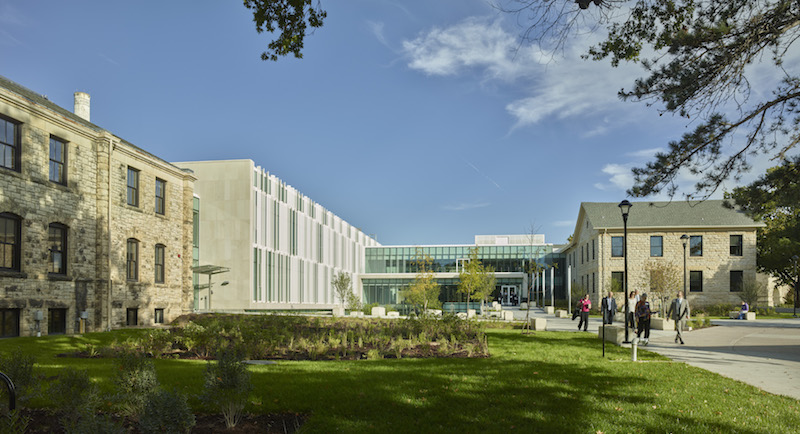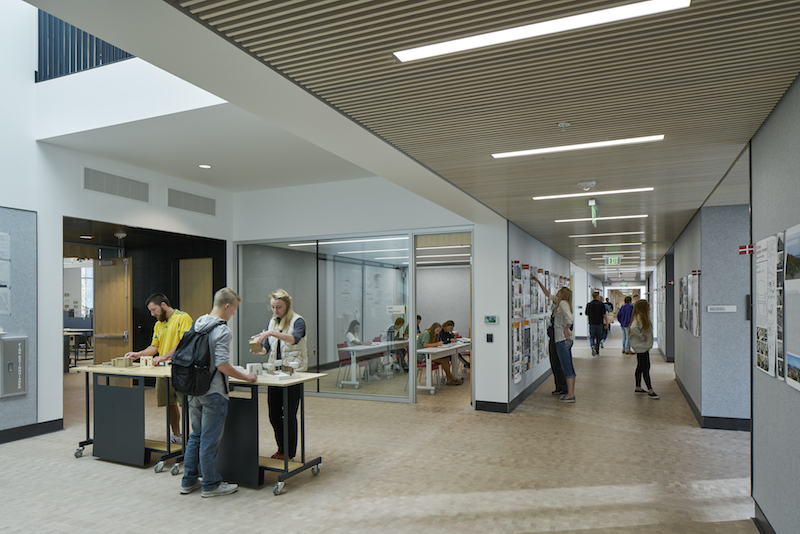The new Kansas State University College of Architecture Planning and Design, designed by Ennead Architects + BNIM, is an interdisciplinary facility that hopes to train future designers by placing a focus on collaboration and direct fabrication.
The building will house the architecture, landscape architecture/regional and community planning, interior architecture, and product design departments. The design maximizes opportunities for communication of ideas between these departments and showcases the fabrication-based research of the school’s design community.
 Photo: Timothy Hursley.
Photo: Timothy Hursley.
See Also: Chapman University opens new science and engineering center
The new APDesign building includes studios, crit spaces, exhibition areas, collaboration pods, and faculty offices that are arranged around an axial three-story atrium. Also included are new classrooms, a wood laboratory, a metal laboratory, an upholstery and finishing shop, a 3D print lab, and a model making and exterior fabrication lab.
The build team included Walter p. Moore and Associates Inc. (structural engineer), Henderson Engineers Inc. (MEP), BG Consultants Inc. (civil engineer), and Confluence (landscape).
 Photo: Timothy Hursley.
Photo: Timothy Hursley.
 Photo: Timothy Hursley.
Photo: Timothy Hursley.
 Photo: Timothy Hursley.
Photo: Timothy Hursley.
Related Stories
University Buildings | Apr 9, 2020
Designing for the next generation of student life: Academically aligned
Since many academic departments have been concentrated in their own buildings or portions of campus, bringing these disciplines into a shared facility is fairly new territory.
Coronavirus | Mar 30, 2020
Learning from covid-19: Campuses are poised to help students be happier
Overcoming isolation isn’t just about the technological face to face, it is about finding meaningful connection and “togetherness”.
University Buildings | Mar 26, 2020
How to convert college dorms to support the coronavirus crisis
While student dormitories are well-suited to certain alternate healthcare uses — from housing clinical staff to treating low-acuity patients — there are important elements to consider when exploring how to convert them for coronavirus treatment.
University Buildings | Mar 24, 2020
Ponce Health Sciences University to build a medical school in North St. Louis
Clayco will build the project.
Plumbing | Mar 13, 2020
Pioneer Industries launches new website
Pioneer Industries launches new website
University Buildings | Mar 9, 2020
Designing campus buildings through an equity lens
As colleges become more diverse, campus conversation is focusing on how to create equitable environments that welcome all voices.
University Buildings | Mar 9, 2020
Auburn University, Robins & Morton open Construction Field Laboratory
Robins & Morton and Auburn University’s College of Architecture, Design and Construction (CADC) recently celebrated the dedication of the Robins & Morton Construction Field Laboratory.
University Buildings | Feb 20, 2020
Kettering University’s new Learning Commons includes a student entrepreneur lab
Stantec designed the project.
University Buildings | Feb 18, 2020
UC Berkeley’s Enclave Apartments features a unique Moorish Castle design
Kirk E Peterson & Associates designed the project.
University Buildings | Feb 10, 2020
Sino-French Aviation University breaks ground in Hangzhou
HENN designed the project.

















