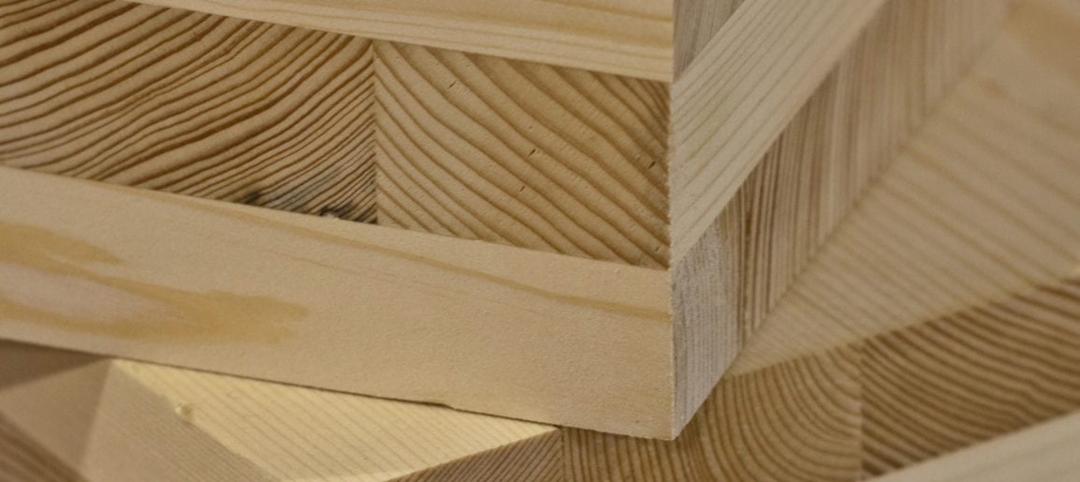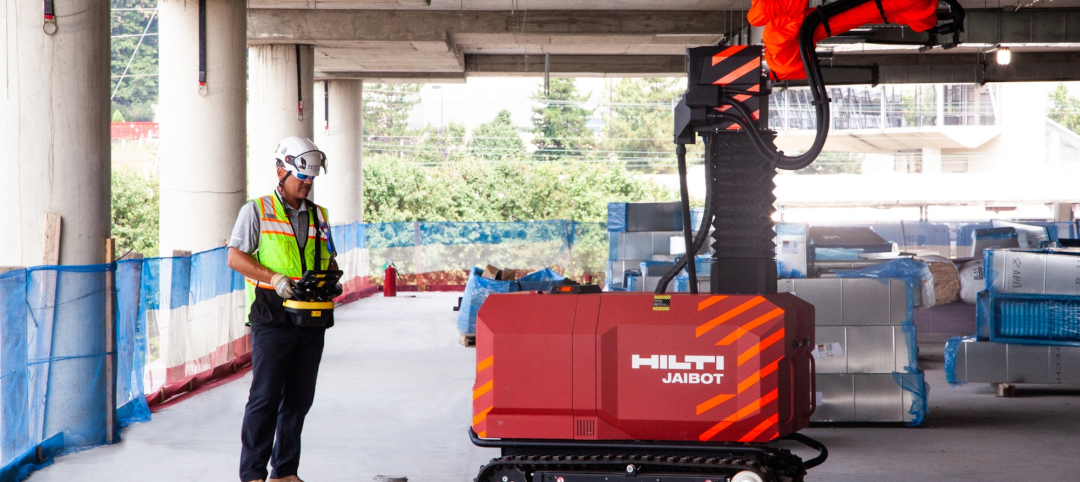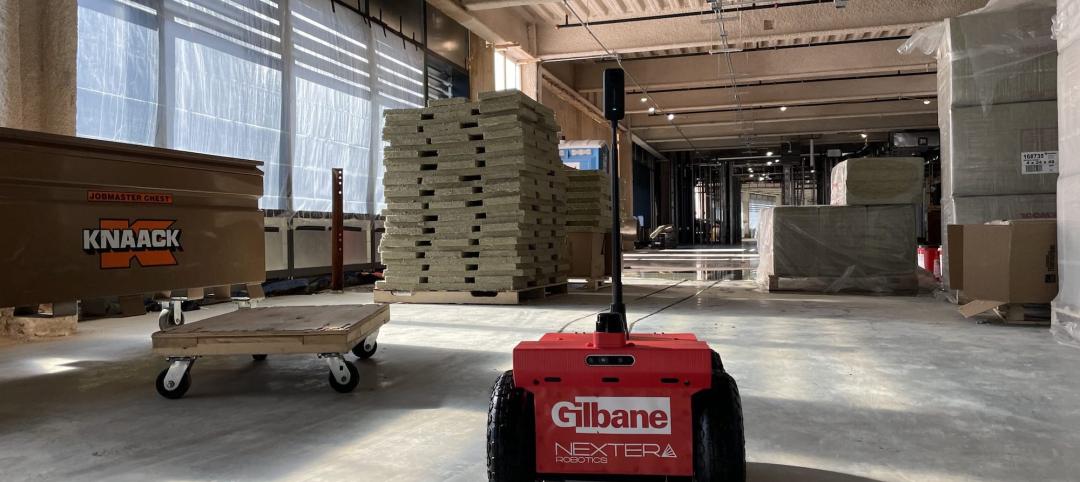Who says the façade for a renovation and restoration project needs to be stodgy? Certainly not New York-based architecture firm ODA, which recently finished its conversion of the former Arbuckle Sugar Refinery on New York City’s East River into 10 Jay Street, a Brooklyn waterfront jewel box with 10 stories of open floor plates.
The 230,000-sf building combines three of the building’s original brick façades with a new unitized glass-and-steel waterfront curtain wall. (The original waterfront façade was torn off the building in the early half of the 20th century.)
The new curtain wall’s design was inspired by the form of a sugar crystal, meant to harken back to the building’s original use as a sugar refinery, while also adding a contemporary touch to the landmarked building. Additionally, through the use of parametric modeling, the façade will produce dynamic fragments of reflections of the river, the park, and the surrounding city.
 The 10 Jay project had to manage a delicate balancing act to maintain the relationship between the neighborhood and the waterfront, as well as heritage and innovation. Photo: Pavel Bendov
The 10 Jay project had to manage a delicate balancing act to maintain the relationship between the neighborhood and the waterfront, as well as heritage and innovation. Photo: Pavel Bendov
“The intent was to restore the parts of the building that are historical and add a contemporary architectural element,” says Christian Bailey, AIA, LEED AP, Founding Principal, ODA.
Before 10 Jay Street’s new sugar-crystal-inspired design could be put into motion, it needed to be approved by the Landmarks Commission Board, which typically does not approve such modern interpretations in DUMBO and can hold jewel-box designs to intense scrutiny. Ultimately, the façade and interior earned 15 permits from New York City’s Landmarks Preservation Commission, with one permit noting the new look “aligns in keeping with the utilitarian character of the building.”
A new way of doing things: unitized curtain wall
ODA took advantage of the technical advances the AEC industry has developed in recent years with regards to unitizing the wall. In the past, the primary way to assemble curtain walls was through “stick building.” With this type of construction, the curtain wall frame is constructed primarily on site, piece by piece.
On the 10 Jay project, ODA decided to forgo the traditional stick building technique and instead opted for a unitized construction approach. The firm, after a global search for a manufacturer that could produce what was needed within budget, selected KPA Studio to construct the curtain wall.
‘10 Jay Street honors the relationship between neighborhood and waterfront, heritage and innovation.’ — Christian Bailey, AIA, LEED AP, ODA
Engineering and fabrication assembly took place in a factory in a controlled environment. The curtain wall units were then transferred to the site, which enabled “superior quality and facilitated ease of installation once on site,” says Bailey.
The unitized construction approach and the fact that the waterfront façade was installed simultaneously while the landmark restorative work was done on the other three façades helped the project stay on schedule and within budget.
In order for the new glass-and-steel façade to connect to the existing brick façades (and for restorative work to continue during installation), tolerances needed to be built in. “Items such as building and thermal movement and seismic anchoring requirements needed to be incorporated within the tolerance set in the design,” says Bailey. “Once this has been engineered, then you can start to incorporate the marriage of the two wall types as it pertains to weatherability and waterproofing.”
Weatherability and waterproofing are an important consideration when designing and installing an exterior assembly. The 10 Jay Street façade included a couple curveballs the team needed to consider: the myriad angles required to achieve the sugar crystal design, the fact that the new façade would connect to a restored brick exterior, and the building’s location right on the riverfront in New York’s flood zone.
 The building’s location on the East River means the façade will be subjected to high winds and moisture, making the connection points between the restored brick walls and the new glass exterior critical. Source: ODA
The building’s location on the East River means the façade will be subjected to high winds and moisture, making the connection points between the restored brick walls and the new glass exterior critical. Source: ODA
“Resiliency was at the forefront of our thought process when designing the building,” says Bailey. The waterfront façade was specially engineered to resist the high winds and moisture coming off the river, and because a unitized approach was taken, stringent quality was maintained as the curtain wall was assembled in the factory before being transferred to site. This meant, despite the multifaceted design and the combination of new construction and renovation, the façades came together and formed a waterproof seal without issue.
ODA hopes the resulting building, a successful marriage between old and new, will act as an example of how cities around the world can recover and readapt buildings without completely obfuscating a given building or neighborhood’s heritage.
“10 Jay Street honors the relationship between neighborhood and waterfront, heritage and innovation,” adds Bailey. “A delicate balance of glass, steel, brick, and spandrels gives the building gravitas without compromising industrial heritage.”




 Photos: Pavel Bendov
Photos: Pavel Bendov
Related Stories
Sponsored | Resiliency | Dec 14, 2022
Flood protection: What building owners need to know to protect their properties
This course from Walter P Moore examines numerous flood protection approaches and building owner needs before delving into the flood protection process. Determining the flood resilience of a property can provide a good understanding of risk associated costs.
Mass Timber | Dec 1, 2022
Cross laminated timber market forecast to more than triple by end of decade
Cross laminated timber (CLT) is gaining acceptance as an eco-friendly building material, a trend that will propel its growth through the end of the 2020s. The CLT market is projected to more than triple from $1.11 billion in 2021 to $3.72 billion by 2030, according to a report from Polaris Market Research.
K-12 Schools | Nov 30, 2022
School districts are prioritizing federal funds for air filtration, HVAC upgrades
U.S. school districts are widely planning to use funds from last year’s American Rescue Plan (ARP) to upgrade or improve air filtration and heating/cooling systems, according to a report from the Center for Green Schools at the U.S. Green Building Council. The report, “School Facilities Funding in the Pandemic,” says air filtration and HVAC upgrades are the top facility improvement choice for the 5,004 school districts included in the analysis.
Wood | Nov 16, 2022
5 steps to using mass timber in multifamily housing
A design-assist approach can provide the most effective delivery method for multifamily housing projects using mass timber as the primary building element.
Giants 400 | Nov 14, 2022
4 emerging trends from BD+C's 2022 Giants 400 Report
Regenerative design, cognitive health, and jobsite robotics highlight the top trends from the 519 design and construction firms that participated in BD+C's 2022 Giants 400 Report.
Contractors | Nov 14, 2022
U.S. construction firms lean on technology to manage growth and weather the pandemic
In 2021, Gilbane Building Company and Nextera Robotics partnered in a joint venture to develop an artificial intelligence platform utilizing a fleet of autonomous mobile robots. The platform, dubbed Didge, is designed to automate construction management, maximize reliability and safety, and minimize operational costs. This was just one of myriad examples over the past 18 months of contractor giants turning to construction technology (ConTech) to gather jobsite data, manage workers and equipment, and smooth the construction process.
University Buildings | Nov 13, 2022
University of Washington opens mass timber business school building
Founders Hall at the University of Washington Foster School of Business, the first mass timber building at Seattle campus of Univ. of Washington, was recently completed. The 84,800-sf building creates a new hub for community, entrepreneurship, and innovation, according the project’s design architect LMN Architects.
Sponsored | Steel Buildings | Nov 7, 2022
Steel structures offer faster path to climate benefits
Faster delivery of buildings isn’t always associated with sustainability benefits or long-term value, but things are changing. An instructive case is in the development of steel structures that not only allow speedier erection times, but also can reduce embodied carbon and create durable, highly resilient building approaches.
Mass Timber | Aug 30, 2022
Mass timber construction in 2022: From fringe to mainstream
Two Timberlab executives discuss the market for mass timber construction and their company's marketing and manufacturing strategies. Sam Dicke, Business Development Manager, and Erica Spiritos, Director of Preconstruction, Timberlab, speak with BD+C's John Caulfield.
Sponsored | BD+C University Course | Aug 24, 2022
Solutions for cladding performance and supply issues
This course covers design considerations and cladding assembly choices for creating high-performance building envelopes — a crucial element in healthy, energy-efficient buildings.
















