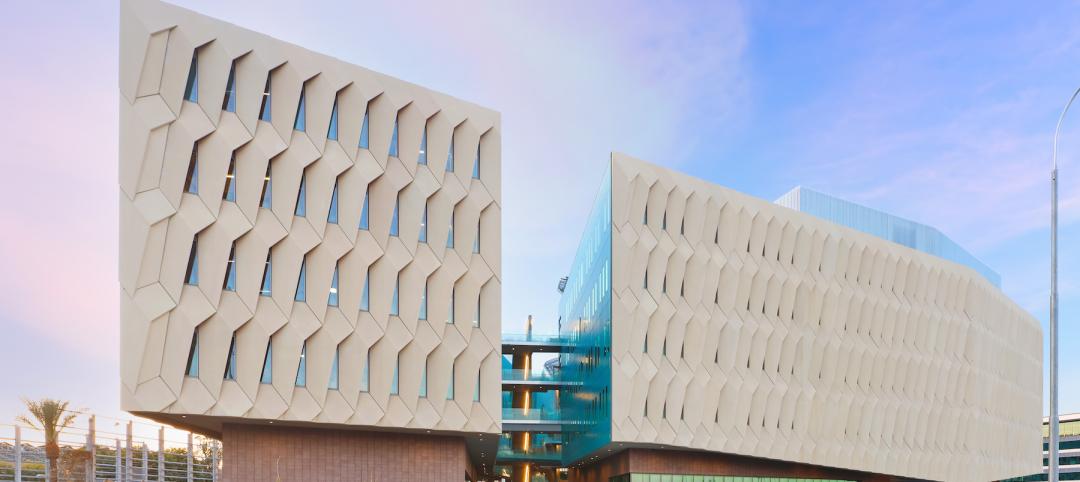The concept of “passive house” originated in North America in response to the OPEC oil embargo of 1973 and the subsequent energy crisis. At that time, the U.S. Department of Energy and its counterpart in Canada started promoting cost-effective, “passive” energy-conservation measures—insulating buildings better, halting air leakage in the envelope, installing energy-efficient glazing.
Once the oil embargo was lifted, in March 1974, America’s homebuilders quickly fell back to erecting energy hogs. In 1991 Swedish academic Bo Anderson and German physicist Wolfgang Feist designed the world’s first passivhaus (the German term)—a four-unit row house in Darmstadt, Germany. Five years later Feist established the Passivhaus Institute (PHI), which developed the Passivhaus Standard for certifying buildings. Since 1996, PHI has certified about a thousand projects in Europe.
After you have read and studied the text, you should be able to:
• Discuss briefly the history of passive house design in the U.S. and Europe.
• Describe the key elements of passive house design to qualify for passive house certification.
• List types of insulation and wall assemblies that can be used in passive house multifamily projects.
• Quantify the recommended heat energy savings, cooling energy savings, and total energy savings for passive house design.
TAKE THIS FREE AIA CES COURSE AT BDCUNIVERSITY.COM
Related Stories
Sponsored | BD+C University Course | Aug 24, 2022
Solutions for cladding performance and supply issues
This course covers design considerations and cladding assembly choices for creating high-performance building envelopes — a crucial element in healthy, energy-efficient buildings.
Sponsored | | Aug 4, 2022
Brighter vistas: Next-gen tools drive sustainability toward net zero line
New technologies, innovations, and tools are opening doors for building teams interested in better and more socially responsible design.
Sponsored | BD+C University Course | May 10, 2022
6 steps to designing a modern wine display
Design-focused wine displays are becoming increasingly popular in amazing residential and commercial properties throughout the world. Top design/build professionals are using stylish wine racks and other premium materials to create wine cellars that are too beautiful to hide in out-of-the-way places like dusty basements. This course explains why wine cellars have become so popular and the key aspects of designing an appealing modern wine cellar, broken into six planning steps that should be considered during pre- or early-construction phases.
Sponsored | BD+C University Course | May 10, 2022
Designing smarter places of learning
This course explains the how structural steel building systems are suited to construction of education facilities.
Sponsored | Multifamily Housing | May 8, 2022
Choosing the right paver system for rooftop amenity spaces
This AIA course by Hoffmann Architects offers best practices for choosing the right paver system for rooftop amenity spaces in multifamily buildings.
Sponsored | BD+C University Course | May 5, 2022
Designing with architectural insulated metal wall panels
Insulated metal wall panels (IMPs) offer a sleek, modern, and lightweight envelope system that is highly customizable. This continuing education course explores the characteristics of insulated metal wall panels, including how they can offer a six-in-one design solution. Discussions also include design options, installation processes, code compliance, sustainability, and available warranties.
Sponsored | Healthcare Facilities | May 3, 2022
Planning for hospital campus access that works for people
This course defines the elements of hospital campus access that are essential to promoting the efficient, stress-free movement of patients, staff, family, and visitors. Campus access elements include signage and wayfinding, parking facilities, transportation demand management, shuttle buses, curb access, valet parking management, roadways, and pedestrian walkways.
Sponsored | BD+C University Course | May 3, 2022
For glass openings, how big is too big?
Advances in glazing materials and glass building systems offer a seemingly unlimited horizon for not only glass performance, but also for the size and extent of these light, transparent forms. Both for enclosures and for indoor environments, novel products and assemblies allow for more glass and less opaque structure—often in places that previously limited their use.
Sponsored | BD+C University Course | Apr 19, 2022
Multi-story building systems and selection criteria
This course outlines the attributes, functions, benefits, limits, and acoustic qualities of composite deck slabs. It reviews the three primary types of composite systems that represent the full range of long-span composite floor systems and examines the criteria for their selection, design, and engineering.
Sponsored | BD+C University Course | Apr 10, 2022
Designing with commercial and industrial insulated metal wall panels
Discover the characteristics, benefits and design options for commercial/industrial buildings using insulated metal panels (IMPs). Recognize the factors affecting panel spans and the relationship of these to structural supports. Gain knowledge of IMP code compliance.
















