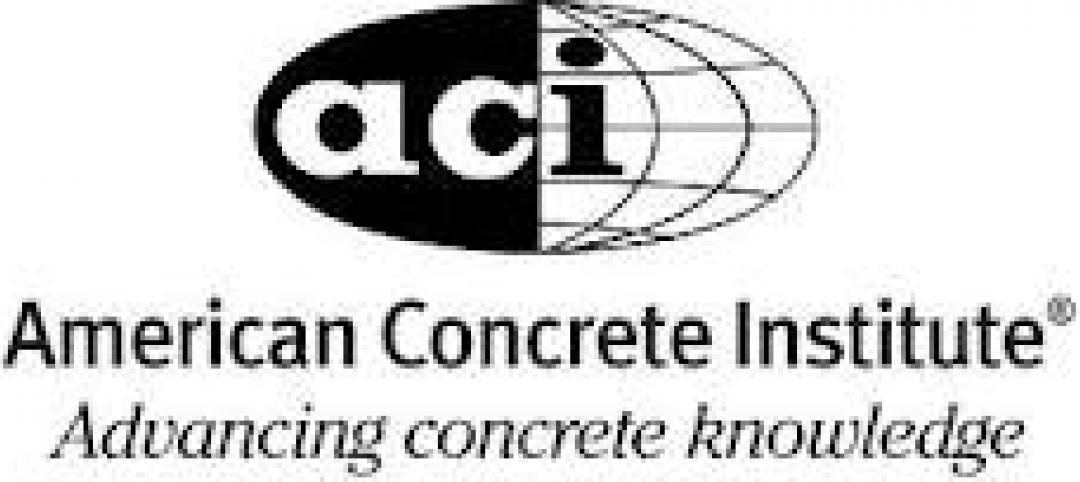September 2010 marked the grand opening for Richardsville Elementary, the First Net-Zero Insulated Concrete Form School in the U.S. Warren County School district, the school board responsible for Richardsville, has been building energy efficient schools that are being recognized for their innovation across the United States. Designed by Sherman Carter Barnhart and located in Bowling Green, Kentucky, Richardsville was created to be a two-story, energy efficient structure that incorporated renewable materials and NUDURA insulated concrete forms for a superior building envelope.
The design and northsouth site orientation allowed the school to maximize the use of renewable energy resources, such as wind and solar, so that it can produce more energy than it consumes. It’s a popular topic when it comes to a structure’s carbon footprint, its effect on human health, and its high-energy costs. Research provides evidence that schools throughout North America are moving toward greener and healthier building solutions and the demand for energy performance has become increasingly more important.
At 72,285 sq. ft. and generating its own energy, Richardsville is the next generation of educational building standards and a valuable tool to educate students on energy and water conservation as well as the value of recycling.
The concerns associated with designing a net-zero structure are usually cost, time, and the best eco-friendly building solution available. In order to meet this list of demands the Warren County School Board decided to use NUDURA, an industry-leading manufacturer in ICF construction, to maximize the structure’s energy performance and minimize energy costs. The result was a high-performance building envelope using NUDURA forms for the interior and exterior walls.

NUDURA provides a highly insulated concrete wall made up of EPS foam connected by a web that is reinforced with steel and filled with concrete. The walls come in a variety of sizes ranging from 4” to 12” concrete cores and provide performance values as high as R-50.
The benefits of using the NUDURA wall system for this structure were its superior strength, maximum energy efficiency, eco-friendly materials, sound and fire resistance, design flexibility, speed of the construction process, and EPS foam that doesn’t support mold growth. The performance value of NUDURA forms used in structures, like Richardsville, can generate energy savings up to 70% annually. Richardsville Elementary is designed to use only 18 kBtu/sq. ft.— 75 percent less than the ASHRAE 90.1 Design Standard for elementary schools annually.
The 500 students attending the Richardsville net-zero school will enjoy a healthy, eco-friendly learning environment that sets the standard high to future generations looking to build sustainable educational institutions. Architects and builders are always looking for solid strategies that reduce energy demands, carbon footprints, and operational costs. The important thing is to have a strategy and a building product that makes the switch to “green” simple. As a key component to the overall building aspect of the Richardsville net-zero project, NUDURA has met and exceeded those highly demanded qualities and continues to help to make “green” schools a possibility for your community.
NUDURA Inc.
27 Hooper Rd, Unit 10
Barrie, ON L4N 9S3
866-468-6299
info@nudura.com
www.nudura.com
Related Stories
| Mar 14, 2012
Plans for San Francisco's tallest building revamped
The glassy white high-rise would be 60 stories and 1,070 feet tall with an entrance at First and Mission streets.
| Mar 6, 2012
Country’s first Green House home for veterans completed
Residences at VA Danville to provide community-centered housing for military veterans.
| Mar 5, 2012
Perkins Eastman pegs O’Donnell to lead K-12 practice
O’Donnell will continue the leadership and tradition of creative design established by firm Chairman and CEO Bradford Perkins FAIA, MRAIC, AICP in leading this market sector across the firm’s 13 offices domestically and internationally.
| Mar 5, 2012
Franklin Institute in Philadelphia selects Skanska to construct new pavilion
The building has been designed by SaylorGregg Architects and will apply for LEED Silver certification.
| Feb 27, 2012
Research Institute at Texas Children’s Hospital building receives LEED Gold
Innovative and sustainable design reflects best environmental building practices.
| Feb 22, 2012
ACI BIM manual for cast-in-place concrete in development
The improved communication, coordination, and collaboration afforded by BIM implementation have already been shown to save time and money in projects.
| Feb 22, 2012
Siemens earns LEED certification for Maryland office
The Beltsville facility, which also earned the ENERGY STAR Label for energy performance, implemented a range of energy efficiency, water conservation and sustainable operations measures as part of the certification process.
| Feb 17, 2012
Tremco Inc. headquarters achieves LEED Gold certification
Changes were so extensive that the certification is for new construction and not for renovation; officially, the building is LEED-NC.
| Feb 2, 2012
Call for Entries: 2012 Building Team Awards. Deadline March 2, 2012
Winning projects will be featured in the May issue of BD+C.
| Feb 2, 2012
Fire rated glazing helps historic university preserve its past
When the University embarked on its first major addition since the opening of Hutchins Hall in 1933, preserving the Collegiate Gothic-style architecture was of utmost importance.
















