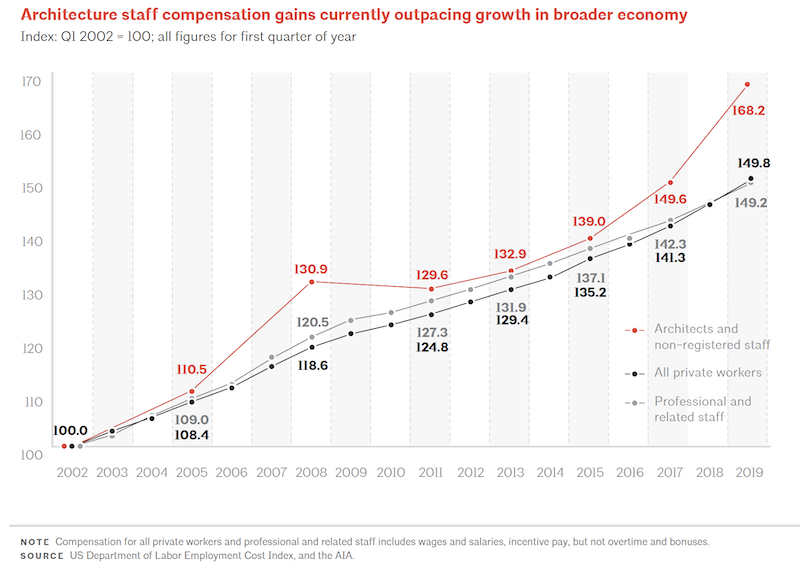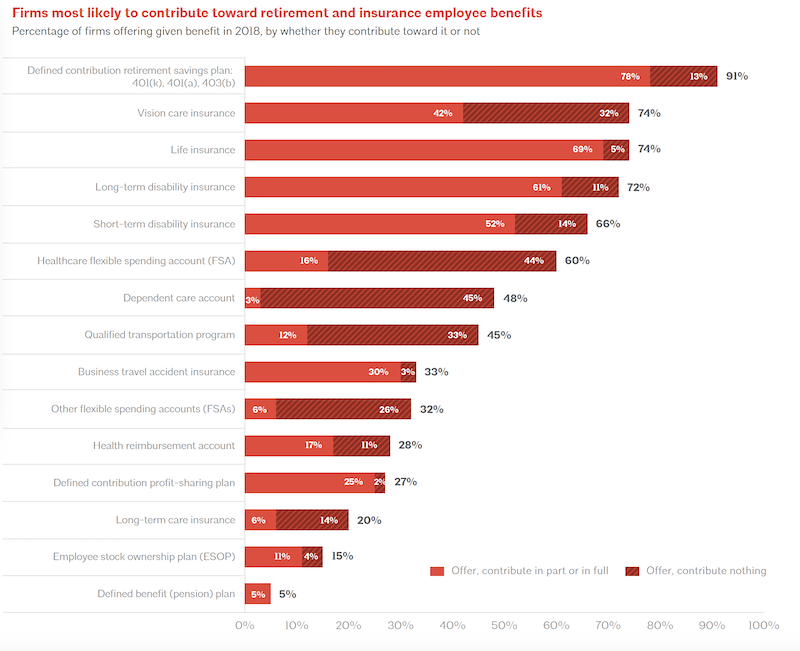The burst in construction spending over the past several years has been a boon to architectural firms, where as an industry payroll employment has grown by an average of 7,500 positions per year over the past six years. About 4,500 of that annual increase in staffing have been for architectural positions.
Demand for architects is reflected in the increased compensation that firms have been bestowing on hires and employees for recruitment and retention. In its latest Compensation Report, the American Institute of Architects (AIA) finds that average compensation across all architectural staff positions averaged in excess of $92,000 at the beginning of 2019, up more than 6% per year from early 2017 levels.
That increase, though, comes with a stinger: the last times architect salaries reached an increase of 6% per year—1999 and 2008—were either just prior to, or as the economy and the construction sector were entering, national economic downturns.
That being said, average architectural compensation has seen substantial growth beyond mere inflation over the past two decades. In 2019 dollars, average architecture compensation in 1990 was just over $70,000. The 12% increase over the past two years was twice the pace of growth in compensation for all workers in the U.S. economy, and 2.5 times the pace of all professional and related state, according to the Department of Labor’s Employment Cost Index.
 Compensation gains for architectural staff have exceeded those for other workers.
Compensation gains for architectural staff have exceeded those for other workers.
The AIA Compensation Report is based on a national survey conducted by AIA and Readex Research earlier this year. Responses from 640 firms with 959 locations are broken down by 28 states, 28 metro areas, and 16 cities. The survey provides in-depth compensation information on 44 positions.
The survey finds wide ranges of compensation by metro and position. For example, the average base pay plus compensation for recent non-licensed graduates was $55,790 nationally. San Jose paid the highest ($65,900) and Pittsburgh the lowest ($45,800). However, the grads hired in San Jose were paying 38.5% of their compensation in rent, whereas in Indianapolis, rent consumed only 16.7% of their paychecks.
Architecture salary trends
Average architect salary increases during the last two years continued to be highest across senior- and executive-level staff. And salaries varied widely by company size. For example, the national average for the CEO/president position was $246,130. For firms with fewer than 10 employees, it was $170,436; for firms with 250 or more employees, $435,930.
The same pattern emerges for the Director of Design position: a $193,460 national average, $132,650 for the smallest firms, $235,200 for the largest. For a senior architectural staffer, the national average was $112,960, for smallest firms $82,170, and for the largest firms $128,660.
 Architectural firms have been improving their employee benefits packages.
Architectural firms have been improving their employee benefits packages.
Many positions, especially more senior architectural staff, continued to see an increase in the share of their salaries that is non-guaranteed (e.g., overtime, commissions, bonuses, incentive pay, profit sharing, retirement benefits paid, and other cash compensation) versus guaranteed (i.e., base pay). Managing principals now have the largest share of their salary as non-guaranteed pay compared with the other architecture/design positions, with the largest percentage point increase from 2017 in the share of non-guaranteed pay from 28% in 2017 to 42% in 2019.
Related content: Top 150 Architecture Firms for 2019
In general, firms are improving their benefits packages. Ninety-five percent of firms offer medical coverage to their employees, and 91% offer defined contribution retirement savings plans. Seventy percent offer paid time off for exams and other professional development. But only 41% offer paid parental leave.
Many firms report that in 2018 they encouraged diversity in hiring and actively engaged in steps to enrich their firms’ culture and retain employees throughout different life stages. For example, 36% conducted a salary equity assessment by gender and/or race, and 80% indicated that they have specifically hired, promoted, and/or mentored employees with diverse backgrounds.
Related Stories
Museums | Aug 11, 2010
Design guidelines for museums, archives, and art storage facilities
This column diagnoses the three most common moisture challenges with museums, archives, and art storage facilities and provides design guidance on how to avoid them.
| Aug 11, 2010
Broadway-style theater headed to Kentucky
One of Kentucky's largest performing arts venues should open in 2011—that's when construction is expected to wrap up on Eastern Kentucky University's Business & Technology Center for Performing Arts. The 93,000-sf Broadway-caliber theater will seat 2,000 audience members and have a 60×24-foot stage proscenium and a fly loft.
| Aug 11, 2010
Citizenship building in Texas targets LEED Silver
The Department of Homeland Security's new U.S. Citizenship and Immigration Services facility in Irving, Texas, was designed by 4240 Architecture and developed by JDL Castle Corporation. The focal point of the two-story, 56,000-sf building is the double-height, glass-walled Ceremony Room where new citizens take the oath.
| Aug 11, 2010
Carpenters' union helping build its own headquarters
The New England Regional Council of Carpenters headquarters in Dorchester, Mass., is taking shape within a 1940s industrial building. The Building Team of ADD Inc., RDK Engineers, Suffolk Construction, and the carpenters' Joint Apprenticeship Training Committee, is giving the old facility a modern makeover by converting the existing two-story structure into a three-story, 75,000-sf, LEED-certif...
| Aug 11, 2010
Utah research facility reflects Native American architecture
A $130 million research facility is being built at University of Utah's Salt Lake City campus. The James L. Sorenson Molecular Biotechnology Building—a USTAR Innovation Center—is being designed by the Atlanta office of Lord Aeck & Sargent, in association with Salt-Lake City-based Architectural Nexus.
| Aug 11, 2010
San Bernardino health center doubles in size
Temecula, Calif.-based EDGE was awarded the contract for California State University San Bernardino's health center renovation and expansion. The two-phase, $4 million project was designed by RSK Associates, San Francisco, and includes an 11,000-sf, tilt-up concrete expansion—which doubles the size of the facility—and site and infrastructure work.
| Aug 11, 2010
Goettsch Partners wins design competition for Soochow Securities HQ in China
Chicago-based Goettsch Partners has been selected to design the Soochow Securities Headquarters, the new office and stock exchange building for Soochow Securities Co. Ltd. The 21-story, 441,300-sf project includes 344,400 sf of office space, an 86,100-sf stock exchange, classrooms, and underground parking.
| Aug 11, 2010
New hospital expands Idaho healthcare options
Ascension Group Architects, Arlington, Texas, is designing a $150 million replacement hospital for Portneuf Medical Center in Pocatello, Idaho. An existing facility will be renovated as part of the project. The new six-story, 320-000-sf complex will house 187 beds, along with an intensive care unit, a cardiovascular care unit, pediatrics, psychiatry, surgical suites, rehabilitation clinic, and ...
| Aug 11, 2010
Colonnade fixes setback problem in Brooklyn condo project
The New York firm Scarano Architects was brought in by the developers of Olive Park condominiums in the Williamsburg section of Brooklyn to bring the facility up to code after frame out was completed. The architects designed colonnades along the building's perimeter to create the 15-foot setback required by the New York City Planning Commission.








