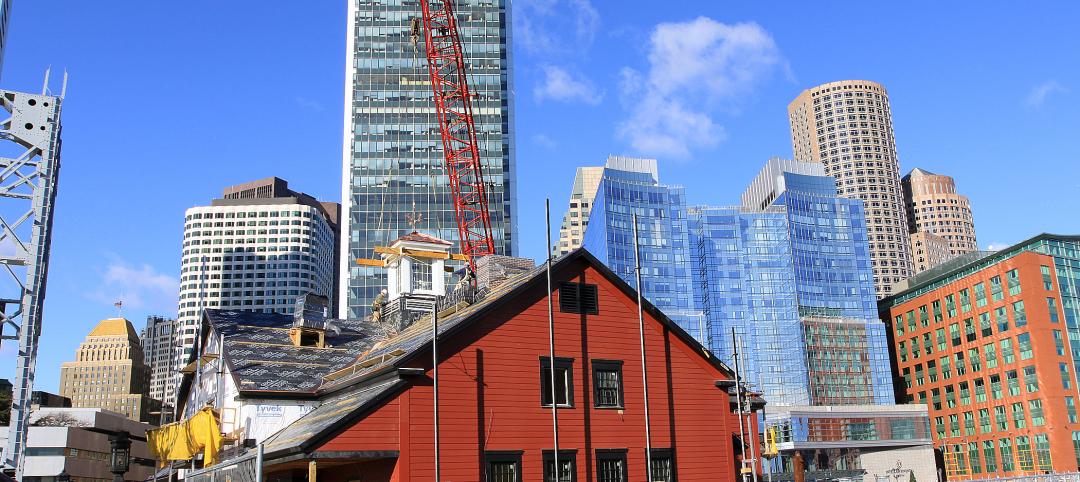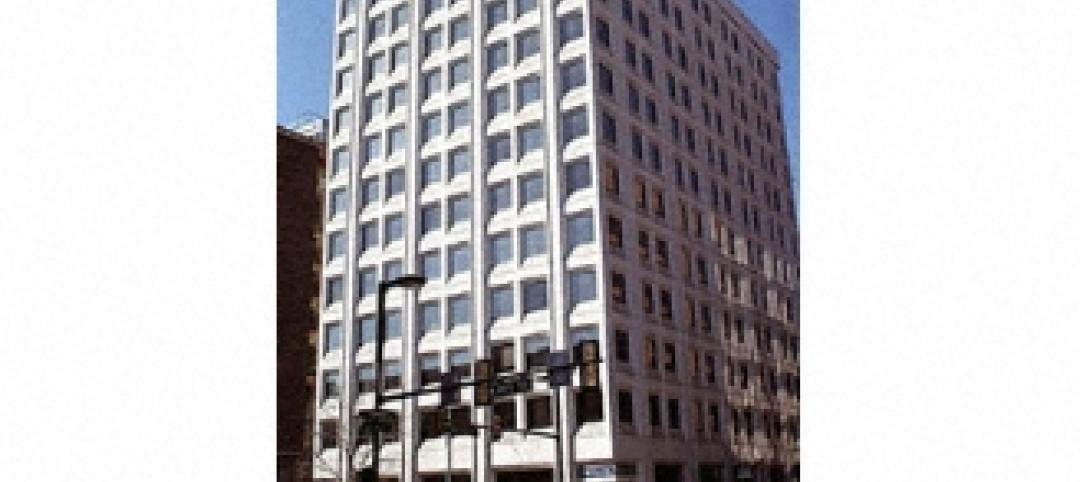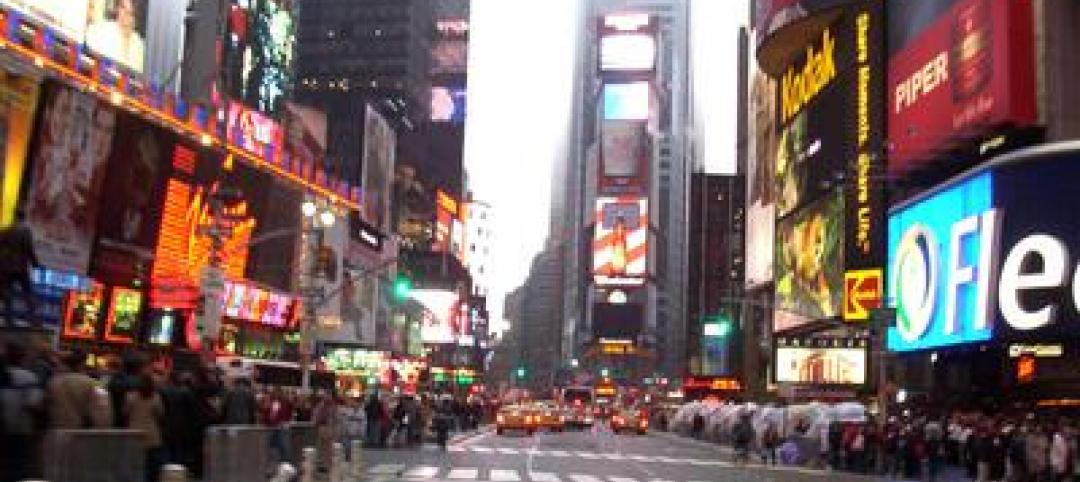The David Eccles School of Business on the University of Utah campus is a new state-of-the-art teaching, learning, and research facility designed to meet future growth in student enrollment. SAFTI FIRST heard about this project following a successful AIA lunchtime presentation at MHTN Architects by Kevin Turner, SAFTI FIRST’s local architectural representative.
The design called for a 28- x 18-ft two-hour interior glass wall with a 90 minute full-vision door in an exit enclosure/stairwell. The architects selected fire rated glass to meet fire rating requirements while providing maximum visibility in the space. The project’s specifications also required the fire rated glass to have the same optical clarity as the adjacent non-rated glass systems.
To meet both the design and code requirements, SAFTI FIRST provided SuperLite II-XL 120 in GPX Framing for the walls and SuperLite II-XL 90 in GPX Door Framing for the full-vision door. With their clean lines, sharp edges and multiple finish options, the GPX Frames matched the non-rated storefront systems. Matching the optical clarity of the adjacent non-rated glazing was easily achieved through SuperLite II-XL’s superior optical clarity, free of wires or any tints.
In addition, designers were able to take advantage of SuperLite II-XL 120’s large clear view areas, which is currently the largest available in the market for 2-hour fire resistive applications.
Project Summary
Project: David Eccles School of Business, The University of Utah, Salt Lake City
Architect: MHTN Architects
Contract Glazier: Mollerup Glass
Products used: SuperLite II-XL 90/120 in GPX Framing
As far as the code requirements are concerned, 2-hour exit enclosures allow 90 min. doors with full vision lights using glazing tested to ASTME 119 for 90 minutes. Any other glazing in the enclosure wall, including sidelites and transoms around the door, must have a 2-hour rating that meets the ASTM E-119 wall requirements (see Tables 716.5 and 716.6 in the 2012 IBC).
SuperLite II-XL in GPX Framing meets the ASTM E-119 requirement for up to 2 hours and is impact safety rated to CPSC Cat. II, the maximum safety standard. This ability to block radiant heat transfer also made it possible to have a full-vision 90 minute door. If fire protective glazing such as wired glass and ceramics were used in the vision panel, it would be limited to 100 square inches.
At the end of the project, the architects were able to create a 2-hour exit enclosure/stairwell that provided vision and maximum fire safety using fire rated glazing that seamlessly matched the look of other non-rated glazing systems. As an additional benefit, natural daylight was also able to penetrate further into the building because of the transparency provided by the fire rated glass wall.
To locate the SAFTI FIRST representative in your area, click here. +
Related Stories
| Dec 27, 2011
Suffolk Construction celebrates raising of Boston Tea Party Ships & Museum cupola
Topping off ceremony held on 238th Anniversary of Boston Tea Party.
| Dec 27, 2011
State of the data center 2011
Advances in technology, an increased reliance on the Internet and social media as well as an increased focus on energy management initiatives have had a significant impact on the data center world.
| Dec 27, 2011
USGBC’s Center for Green Schools releases Best of Green Schools 2011
Recipient schools and regions from across the nation - from K-12 to higher education - were recognized for a variety of sustainable, cost-cutting measures, including energy conservation, record numbers of LEED certified buildings and collaborative platforms and policies to green U.S. school infrastructure.
| Dec 21, 2011
DOE report details finance options for PV systems in schools
The report examines the two primary types of ownership models used to obtain PV installations for school administrators to use in selecting the best option for deploying solar technologies in their districts.
| Dec 21, 2011
AIA Chicago & AIA Chicago Foundation 2011 Dubin Family Young Architect Award announced
The Dubin Family Young Architect Award is bestowed annually and recognizes excellence in ability and exceptional contributions by a Chicago architect between the ages of 25 and 39.
| Dec 21, 2011
Few silver linings for construction in 2012
On the brighter side, nearly half of respondents (49.7%) said their firms were in at least “good” financial health, and four-fifths (80.2%) said their companies would at least hold steady in revenue in 2012.
| Dec 21, 2011
Hoboken Terminal restoration complete
Restoration of ferry slips, expanded service to benefit commuters.
| Dec 21, 2011
BBI key to Philly high-rise renovation
The 200,000 sf building was recently outfitted with a new HVAC system and a state-of-the-art window retrofitting system.
| Dec 20, 2011
Gluckman Mayner Architects releases design for Syracuse law building
The design reflects an organizational clarity and professional sophistication that anticipates the user experience of students, faculty, and visitors alike.
| Dec 20, 2011
Research identifies most expensive U.S. commercial real estate markets
New York City, Washington, D.C. and San Mateo, Calif., rank highest in rents.

















