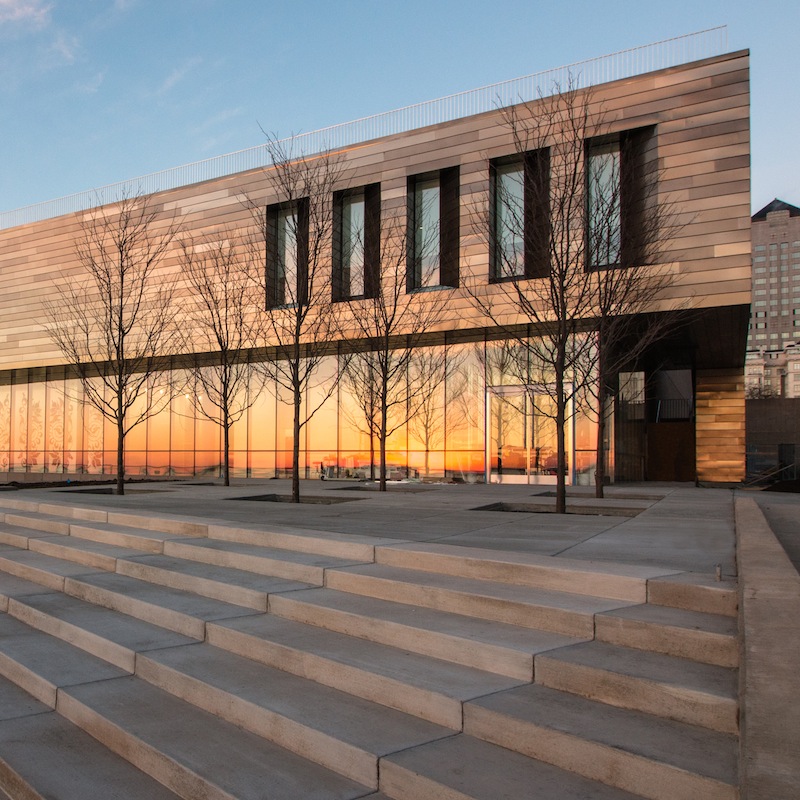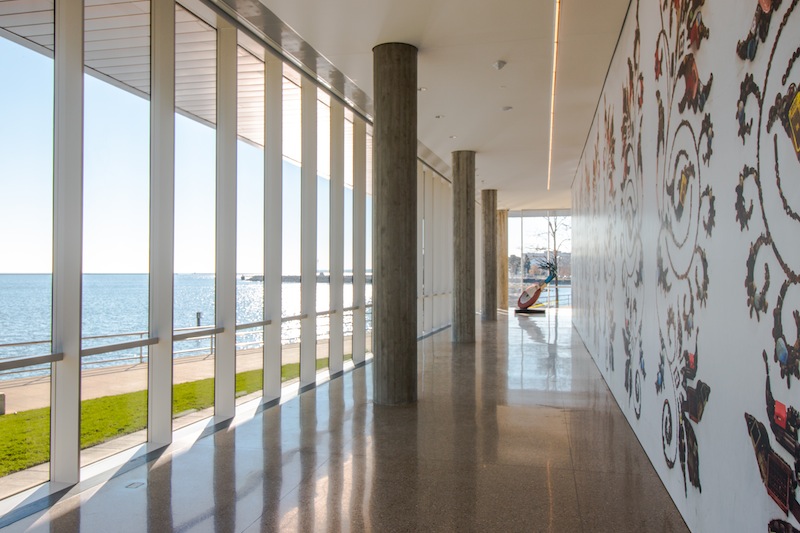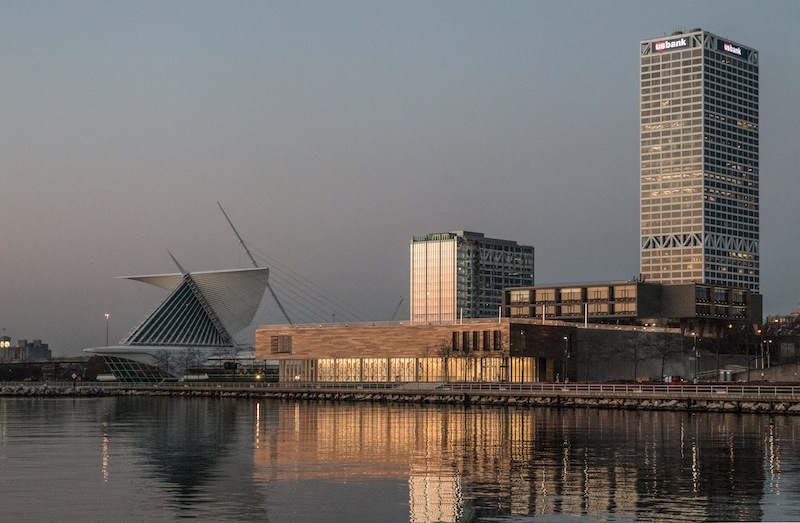The Milwaukee Art Museum opened a new lakefront atrium in November, adjacent to Santiago Calatrava’s bird-like Quadracci Pavilion. The two-story addition is situated on the east side of the building, right along Lake Michigan.
The museum provides some great views, and that’s not counting the thousands of works of art that are stored there. Inside, visitors can look through the full-height, low-iron glass windows to see the lake.
Passersby outside can see an array of warm colors as the sun reflects off the building’s second story, which is wrapped in bands of stainless steel that were washed in a chemical bath and pressed with shark-skin texture.
The building has a rooftop plaza and a green roof, which has walking paths. On the inside, more gallery space has been included to show photography, media arts, and design displays. The walls are white and the concrete floors are polished, which gives the building a clean feeling.
The $34 million addition was built after six years of planning and 14 months of construction. The Milwaukee Art Museum was built in 1955, and previous additions were made in 1975 and 2001. The project’s architect was HGA Architects and Engineers, and Hunzinger Construction handled the construction.
The Milwaukee Journal Sentinel has more.



Related Stories
| Jan 19, 2015
HAO unveils designs for a 3D movie museum in China
New York-based HAO has released designs for the proposed Bolong 3D Movie Museum & Mediatek in Tianjin.
| Jan 13, 2015
Steven Holl unveils design for $450 million redevelopment of Houston's Museum of Fine Arts
Holl designed the campus’ north side to be a pedestrian-centered cultural hub on a lively landscape with ample underground parking.
| Jan 2, 2015
Construction put in place enjoyed healthy gains in 2014
Construction consultant FMI foresees—with some caveats—continuing growth in the office, lodging, and manufacturing sectors. But funding uncertainties raise red flags in education and healthcare.
| Dec 29, 2014
'Russian nesting doll' design provides unique fire protection solution for movie negatives
A major movie studio needed a new vault to protect its irreplaceable negatives for films released after 1982. SmithGroupJJR came up with a box-in-a-box design solution. It was named a Great Solution by the editors of Building Design+Construction.
| Dec 28, 2014
AIA course: Enhancing interior comfort while improving overall building efficacy
Providing more comfortable conditions to building occupants has become a top priority in today’s interior designs. This course is worth 1.0 AIA LU/HSW.
| Dec 22, 2014
Skanska to build Miami’s Patricia and Phillip Frost Museum of Science
Designed by Grimshaw Architects, the 250,000-sf museum will serve as an economic engine and cultural anchor for Miami’s fast-growing urban core.
| Dec 15, 2014
Studio Gang tapped for American Museum of Natural History expansion
Chicago-based Studio Gang Architects has been commissioned to design the $325 million Gilder Center for Science, Education and Innovation at the American Museum of Natural History in New York.
| Dec 9, 2014
Steven Holl wins Mumbai City Museum competition with 'solar water' scheme
Steven Holl's design for the new wing features a reflective pool that will generate energy.
| Dec 2, 2014
Main attractions: New list tallies up the Top 10 museums completed this year
The list includes both additions to existing structures and entirely new buildings, from Frank Gehry's Foundation Louis Vuitton in Paris to Shigeru Ban's Aspen (Colo.) Art Museum.
















