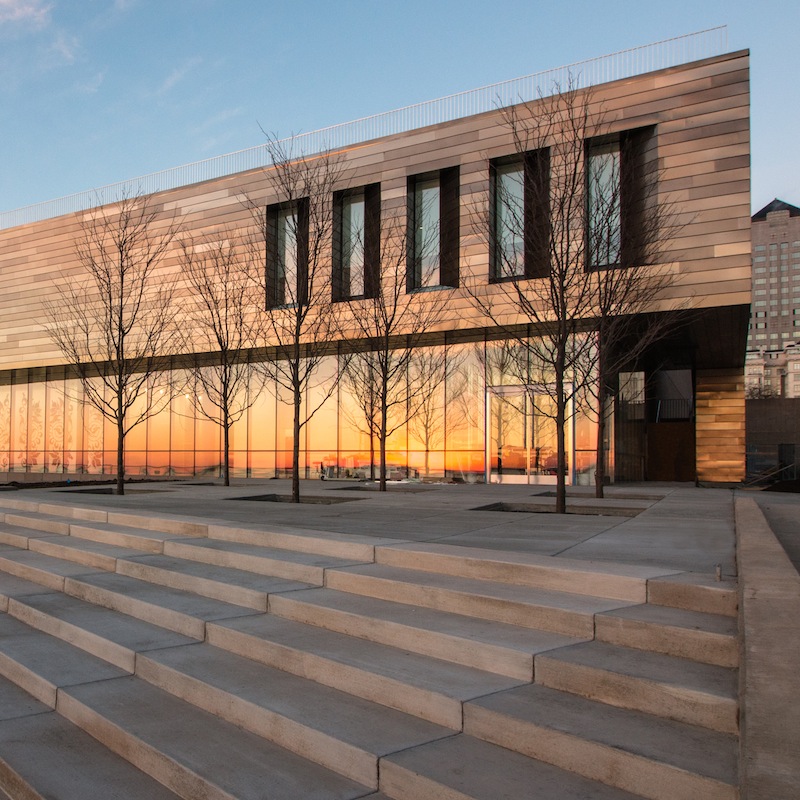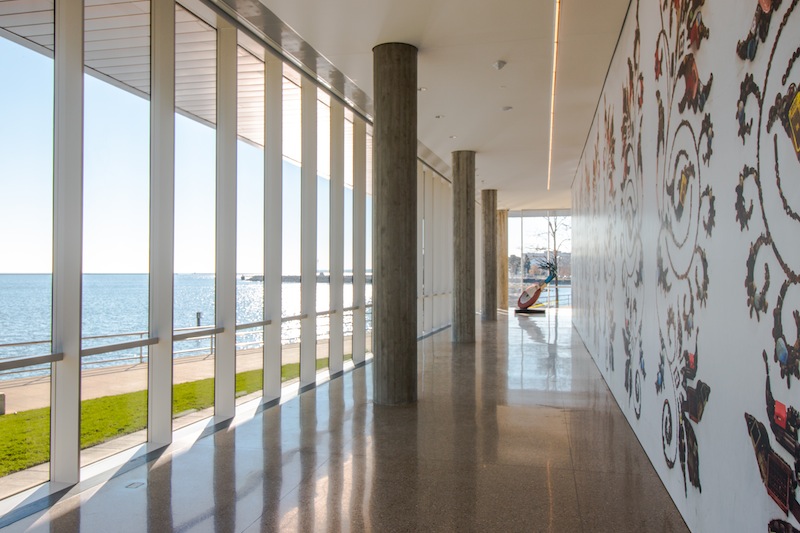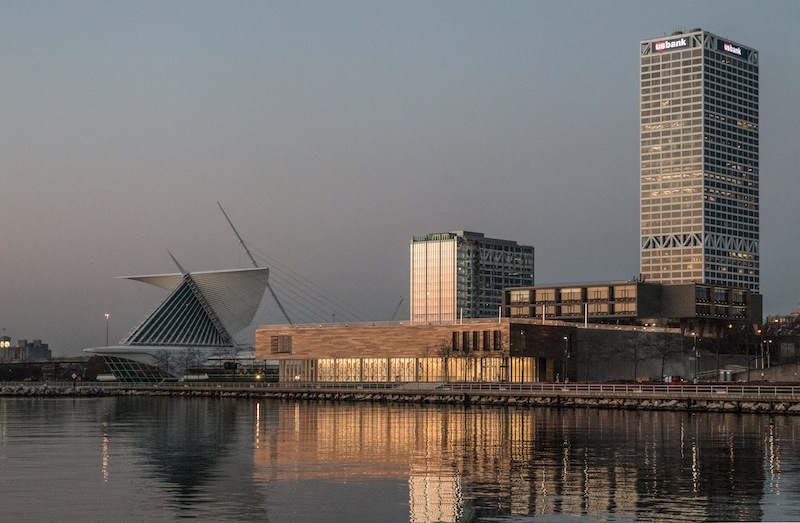The Milwaukee Art Museum opened a new lakefront atrium in November, adjacent to Santiago Calatrava’s bird-like Quadracci Pavilion. The two-story addition is situated on the east side of the building, right along Lake Michigan.
The museum provides some great views, and that’s not counting the thousands of works of art that are stored there. Inside, visitors can look through the full-height, low-iron glass windows to see the lake.
Passersby outside can see an array of warm colors as the sun reflects off the building’s second story, which is wrapped in bands of stainless steel that were washed in a chemical bath and pressed with shark-skin texture.
The building has a rooftop plaza and a green roof, which has walking paths. On the inside, more gallery space has been included to show photography, media arts, and design displays. The walls are white and the concrete floors are polished, which gives the building a clean feeling.
The $34 million addition was built after six years of planning and 14 months of construction. The Milwaukee Art Museum was built in 1955, and previous additions were made in 1975 and 2001. The project’s architect was HGA Architects and Engineers, and Hunzinger Construction handled the construction.
The Milwaukee Journal Sentinel has more.



Related Stories
| Jun 1, 2012
New BD+C University Course on Insulated Metal Panels available
By completing this course, you earn 1.0 HSW/SD AIA Learning Units.
| May 29, 2012
Reconstruction Awards Entry Information
Download a PDF of the Entry Information at the bottom of this page.
| May 24, 2012
2012 Reconstruction Awards Entry Form
Download a PDF of the Entry Form at the bottom of this page.
| Apr 6, 2012
Batson-Cook breaks ground on hotel adjacent to Infantry Museum & Fort Benning
The four-story, 65,000-ft property will feature 102 hotel rooms, including 14 studio suites.
| Mar 29, 2012
Construction completed on Las Vegas’ newest performing arts center
The Smith Center will be the first major multi-purpose performance center in the U.S. to earn Silver LEED certification.
| Mar 5, 2012
Franklin Institute in Philadelphia selects Skanska to construct new pavilion
The building has been designed by SaylorGregg Architects and will apply for LEED Silver certification.
| Dec 5, 2011
Summit Design+Build begins renovation of Chicago’s Esquire Theatre
The 33,000 square foot building will undergo an extensive structural remodel and core & shell build-out changing the building’s use from a movie theater to a high-end retail center.
| Nov 9, 2011
Lincoln Center Pavilion wins national architecture and engineering award
The project team members include owner Lincoln Center for the Performing Arts, New York; design architect and interior designer of the restaurant, Diller Scofidio + Renfro, New York; executive architect, FXFOWLE, New York; and architect and interior designer of the film center, Rockwell Group, New York; structural engineer Arup (AISC Member), New York; and general contractor Turner Construction Company (AISC Member), New York.
| Oct 12, 2011
BIM Clarification and Codification in a Louisiana Sports Museum
The Louisiana State Sports Hall of Fame celebrates the sporting past, but it took innovative 3D planning and coordination of the future to deliver its contemporary design.
| Oct 12, 2011
Consigli Construction breaks ground for Bigelow Laboratory Center for Ocean Health
Consigli to build third phase of 64-acre Ocean Science and Education Campus, design by WBRC Architects , engineers in association with Perkins + Will















