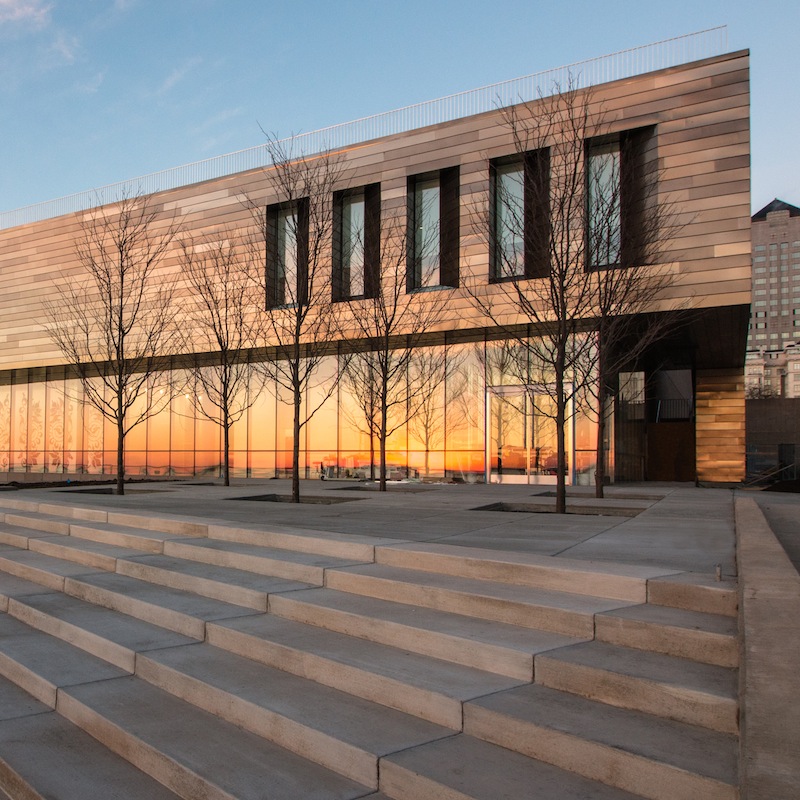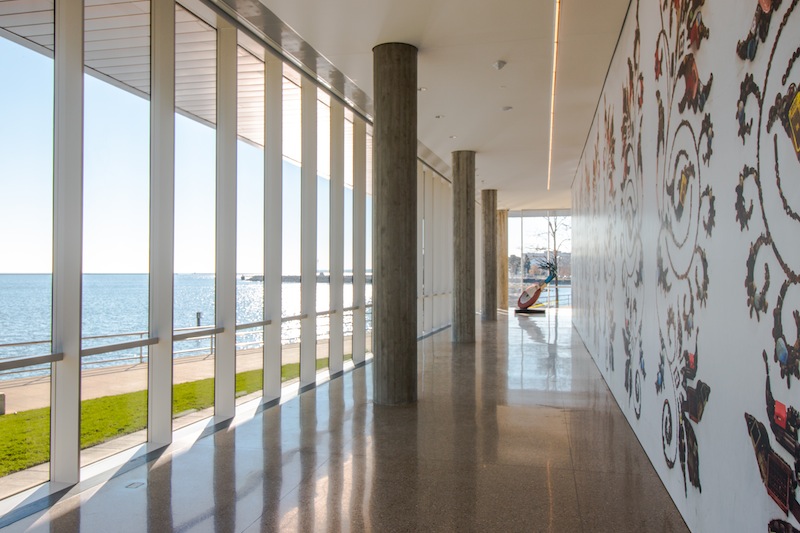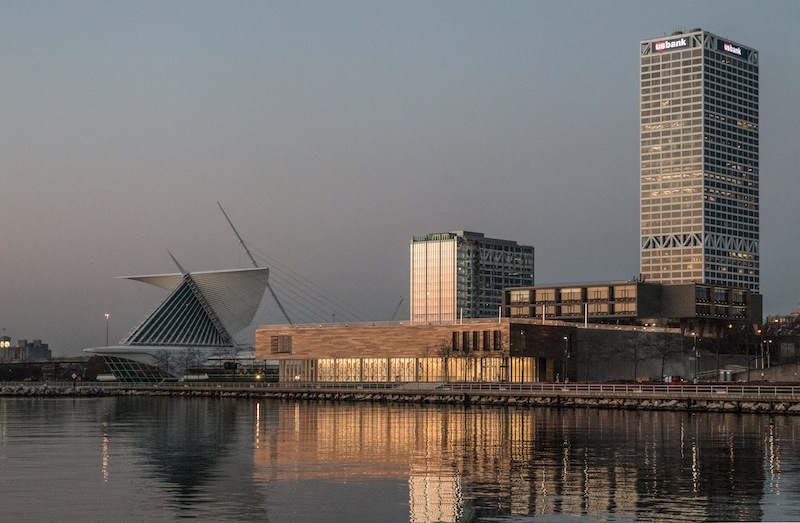The Milwaukee Art Museum opened a new lakefront atrium in November, adjacent to Santiago Calatrava’s bird-like Quadracci Pavilion. The two-story addition is situated on the east side of the building, right along Lake Michigan.
The museum provides some great views, and that’s not counting the thousands of works of art that are stored there. Inside, visitors can look through the full-height, low-iron glass windows to see the lake.
Passersby outside can see an array of warm colors as the sun reflects off the building’s second story, which is wrapped in bands of stainless steel that were washed in a chemical bath and pressed with shark-skin texture.
The building has a rooftop plaza and a green roof, which has walking paths. On the inside, more gallery space has been included to show photography, media arts, and design displays. The walls are white and the concrete floors are polished, which gives the building a clean feeling.
The $34 million addition was built after six years of planning and 14 months of construction. The Milwaukee Art Museum was built in 1955, and previous additions were made in 1975 and 2001. The project’s architect was HGA Architects and Engineers, and Hunzinger Construction handled the construction.
The Milwaukee Journal Sentinel has more.



Related Stories
Museums | Jul 1, 2021
New-York Historical Society Museum & Library expands Central Park West location
Robert A.M. Stern Architects designed the project.
Resiliency | Jun 24, 2021
Oceanographer John Englander talks resiliency and buildings [new on HorizonTV]
New on HorizonTV, oceanographer John Englander discusses his latest book, which warns that, regardless of resilience efforts, sea levels will rise by meters in the coming decades. Adaptation, he says, is the key to future building design and construction.
Museums | Jun 22, 2021
Cleveland’s Natural History museum to break ground on new Exhibit Hall
The added space will organize its artifacts and specimens to show humanity’s connection to science, the planet, and the universe.
Digital Twin | May 24, 2021
Digital twin’s value propositions for the built environment, explained
Ernst & Young’s white paper makes its cases for the technology’s myriad benefits.
Museums | May 19, 2021
Naismith Memorial Basketball Hall of Fame opens after $25 million renovation
CambridgeSeven designed the project.
Wood | May 14, 2021
What's next for mass timber design?
An architect who has worked on some of the nation's largest and most significant mass timber construction projects shares his thoughts on the latest design trends and innovations in mass timber.
Education Facilities | May 3, 2021
Khor Kalba Turtle and Wildlife Sanctuary completes in the United Arab Emirates
Hopkins Architects designed the project.
Museums | Apr 27, 2021
GWWO Architects unveils design of the new Niagara Falls Visitor Center
The project will replace the current outdated and cramped facility.
Market Data | Feb 24, 2021
2021 won’t be a growth year for construction spending, says latest JLL forecast
Predicts second-half improvement toward normalization next year.




![Oceanographer John Englander talks resiliency and buildings [new on HorizonTV] Oceanographer John Englander talks resiliency and buildings [new on HorizonTV]](/sites/default/files/styles/list_big/public/Oceanographer%20John%20Englander%20Talks%20Resiliency%20and%20Buildings%20YT%20new_0.jpg?itok=enJ1TWJ8)












