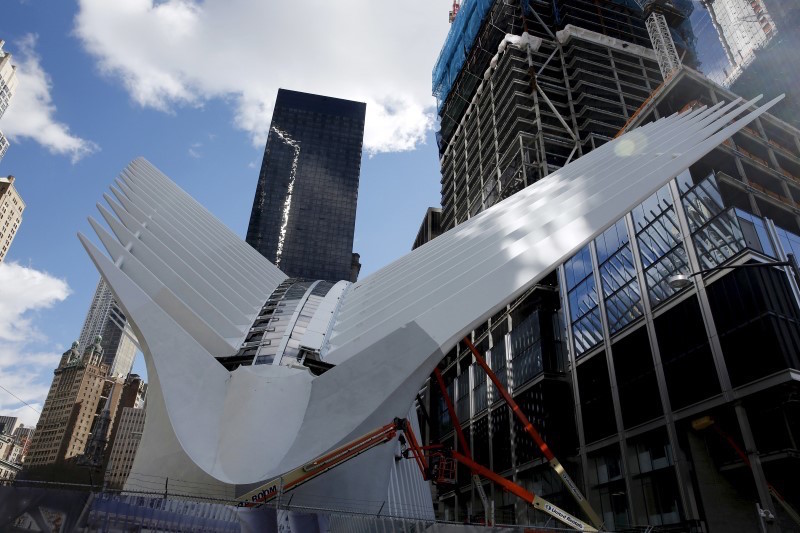The newly built World Trade Center Transportation Hub, designed to resemble a dove but tasked with the job of a phoenix, opens this week, nearly 15 years after the Sept. 11 attacks left Lower Manhattan in ashes, according to Reuters.
Oculus, the birdlike structure that is the hub's focal point, welcomes the public on Thursday, months ahead of the expected opening of connections to 11 New York City subway lines and the underground PATH trains that link New York to New Jersey.
After Spanish architect Santiago Calatrava's vision of a dove released into the air from a child's hands, Oculus has a practical purpose: To rebuild a terminal that was destroyed when the Twin Towers collapsed in the Sept. 11, 2001 attacks.
But it also symbolizes the rebirth of Lower Manhattan after the devastation of 9/11 and the dark days that followed.
"It's a sign of reconstruction, even of peace," said Calatrava, standing beneath the soaring glass roof that framed a deep blue sky reminscent of the morning of Sept. 11, 2001. "It is a monument to life, everyday life."
With a final price tag of $4 billion, twice the estimate when it was unveiled in 2004, the soaring space has been described by some residents as an architectural wonder and by others as an expensive eyesore.
"I don't love it—it looks like a Transformer," said Lizzy Paulino, 35, a temporary office administrator who lives in Harlem, referring to the films about giant shape-shifting robots.
"There are so many other things they could have spent that money on - like fixing the roads and subways," Paulino said.
Even admirers had their own interpretations of the site's intended image.
"The metal that was torn apart and left twisted when the World Trade Center fell, that's what it depicts," said Brooklyn-born Bill Reinhard, 56, a retired pharmaceutical engineer who now lives in Littleton, Colorado.
"Very impressive," he said, gazing up at the white steel and marble structure. "If it takes 10 more tax dollars, it's worth it to show we are a country that is not going to be deterred or defeated."
With two metal-ribbed wings springing out from an elliptical shaped transit hall that is roughly the size of a soccer field, the Oculus glass roof is meant to bring natural light to the 250,000 commuters traveling through the hub each day.
In remembrance of the nearly 3,000 people who lost their lives in the 9/11 attacks, the project features a 330-foot (100-meter) retractable skylight that will be open on temperate days as well as annually on Sept. 11.
Cafes and stores are expected to fill its 75,000 sf of retail space, and draw many of the estimated 17 million tourists forecast to visit Lower Manhattan in 2019.
The project has taken years longer than expected to complete, making it one of the most expensive and delayed train stations ever built.

(Editing by Bernadette Baum and David Gregorio)
Related Stories
| Jun 2, 2014
Parking structures group launches LEED-type program for parking garages
The Green Parking Council, an affiliate of the International Parking Institute, has launched the Green Garage Certification program, the parking industry equivalent of LEED certification.
| May 29, 2014
7 cost-effective ways to make U.S. infrastructure more resilient
Moving critical elements to higher ground and designing for longer lifespans are just some of the ways cities and governments can make infrastructure more resilient to natural disasters and climate change, writes Richard Cavallaro, President of Skanska USA Civil.
| May 20, 2014
Kinetic Architecture: New book explores innovations in active façades
The book, co-authored by Arup's Russell Fortmeyer, illustrates the various ways architects, consultants, and engineers approach energy and comfort by manipulating air, water, and light through the layers of passive and active building envelope systems.
| May 19, 2014
What can architects learn from nature’s 3.8 billion years of experience?
In a new report, HOK and Biomimicry 3.8 partnered to study how lessons from the temperate broadleaf forest biome, which houses many of the world’s largest population centers, can inform the design of the built environment.
| May 13, 2014
19 industry groups team to promote resilient planning and building materials
The industry associations, with more than 700,000 members generating almost $1 trillion in GDP, have issued a joint statement on resilience, pushing design and building solutions for disaster mitigation.
| May 11, 2014
Final call for entries: 2014 Giants 300 survey
BD+C's 2014 Giants 300 survey forms are due Wednesday, May 21. Survey results will be published in our July 2014 issue. The annual Giants 300 Report ranks the top AEC firms in commercial construction, by revenue.
| Apr 29, 2014
USGBC launches real-time green building data dashboard
The online data visualization resource highlights green building data for each state and Washington, D.C.
Smart Buildings | Apr 28, 2014
Cities Alive: Arup report examines latest trends in urban green spaces
From vertical farming to glowing trees (yes, glowing trees), Arup engineers imagine the future of green infrastructure in cities across the world.
| Apr 9, 2014
Steel decks: 11 tips for their proper use | BD+C
Building Teams have been using steel decks with proven success for 75 years. Building Design+Construction consulted with technical experts from the Steel Deck Institute and the deck manufacturing industry for their advice on how best to use steel decking.
| Apr 2, 2014
8 tips for avoiding thermal bridges in window applications
Aligning thermal breaks and applying air barriers are among the top design and installation tricks recommended by building enclosure experts.

















