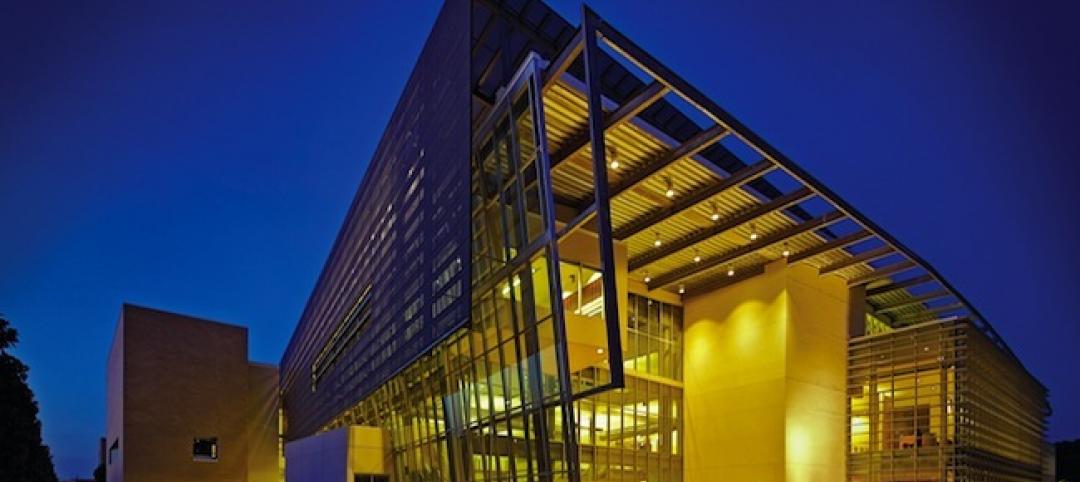A three-story “library-plus” building at California State University, East Bay (CSUEB) that ties together the upper and lower campuses was recently completed. The 100,977-sf facility, known as the Collaborative Opportunities for Research & Engagement (“CORE”) Building, is one of the busiest libraries in the CSU system. The previous library served 1.2 million visitors annually.
The new building offers students 700 more seats and 21 more group study rooms than the facility it replaced. Much more than a library, CORE brings traditional library services together with learning, innovation, and technology; collaboration and engagement; and social justice, diversity and sustainability.
It houses the Student Center for Academic Achievement (SCAA—for peer tutoring and study groups) and the Hub for Entrepreneurship, both of which help students become self-directed learners in the Information Age economy.
Equipped with state-of-the-art information and audio-visual technologies, the building provides diversity of spaces to support study rooms and collaborative commons along with multimedia production and library spaces for print and digital collections, archives, and special collections.

Generous open space and fenestration help knit the interior into a cohesive sum of many essential parts. In anticipation of earning LEED Gold certification, the building’s HVAC system aims for healthy indoor air quality, high levels of user controllability, and exceptional energy efficiency.
Each of CORE’s three stories offers a different approach to learning designed to help develop lifelong skills. The library is on Level Two. Level One houses a collaboration zone and innovation labs. Level Three is home to the SCAA and a roof deck provides an additional place for quiet study.
The visual dialogue within the building’s interior emphasizes the relationship between spaces that serve both the academic and social needs of students. CORE’s structure and functionality were designed to help CSUEB hone a distinct identity in the Bay Area’s rich educational landscape and enable it to be viewed as something more than a “commuter school.”
On the building team:
Owner and/or developer: California State University, East Bay
Architect of record, design architect: Carrier Johnson + Culture (Exterior)
Associate Architect: Anderson Brulé Architects (Interior)
MEP engineer: Integral Group
Structural engineer: Forell/Elsesser Engineers
General contractor/construction manager: Rudolph and Sletten



Related Stories
| May 10, 2014
How your firm can gain an edge on university projects
Top administrators from five major universities describe how they are optimizing value on capital expenditures, financing, and design trends—and how their AEC partners can better serve them and other academic clients.
| May 1, 2014
First look: Cal State San Marcos's posh student union complex
The new 89,000-sf University Student Union at CSUSM features a massive, open-air amphitheater, student activity center with a game lounge, rooftop garden and patio, and ballroom space.
| Apr 29, 2014
USGBC launches real-time green building data dashboard
The online data visualization resource highlights green building data for each state and Washington, D.C.
Smart Buildings | Apr 28, 2014
Cities Alive: Arup report examines latest trends in urban green spaces
From vertical farming to glowing trees (yes, glowing trees), Arup engineers imagine the future of green infrastructure in cities across the world.
| Apr 16, 2014
Upgrading windows: repair, refurbish, or retrofit [AIA course]
Building Teams must focus on a number of key decisions in order to arrive at the optimal solution: repair the windows in place, remove and refurbish them, or opt for full replacement.
| Apr 9, 2014
Steel decks: 11 tips for their proper use | BD+C
Building Teams have been using steel decks with proven success for 75 years. Building Design+Construction consulted with technical experts from the Steel Deck Institute and the deck manufacturing industry for their advice on how best to use steel decking.
| Apr 8, 2014
Science, engineering find common ground on the Northeastern University campus [slideshow]
The new Interdisciplinary Science and Engineering Building is designed to maximize potential of serendipitous meetings between researchers.
| Apr 2, 2014
8 tips for avoiding thermal bridges in window applications
Aligning thermal breaks and applying air barriers are among the top design and installation tricks recommended by building enclosure experts.
| Mar 26, 2014
Callison launches sustainable design tool with 84 proven strategies
Hybrid ventilation, nighttime cooling, and fuel cell technology are among the dozens of sustainable design techniques profiled by Callison on its new website, Matrix.Callison.com.
| Mar 20, 2014
Common EIFS failures, and how to prevent them
Poor workmanship, impact damage, building movement, and incompatible or unsound substrate are among the major culprits of EIFS problems.

















