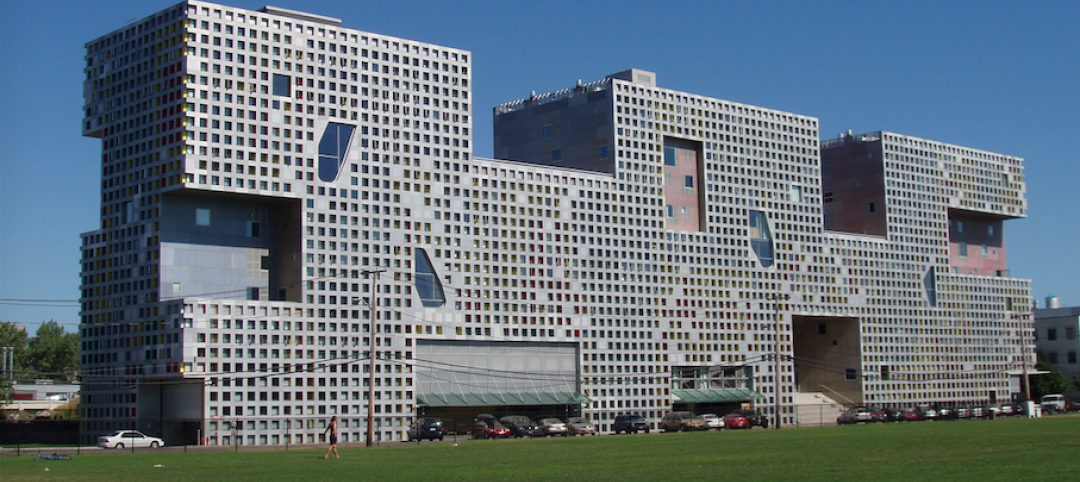California State University Long Beach (CSULB) has completed the first student housing project on the campus in 34 years. Dubbed the Hillside Gateway building, the project is located on the Northwest side of campus, where Atherton Street and Earl Warren Drive meet. The project also included the construction of the new Housing Administration Office.
The entire project is LEED Platinum with the housing portion obtaining a partial Petal Certification for Living Building Challenge project certification. The Administration Building will receive certification for FULL Living Building Challenge. It is only the third project in California to receive this level of sustainability and the 23rd in the world.

The project includes a state-of-the-art mechanical design that incorporates the latest high efficiency Variable Refrigerant Volume technology. Additionally, 100% of the site’s stormwater will be managed on site through capture and/or infiltration with ground water recharge.
The completed 90,000-sf, four-story housing building includes 472 beds, pod study rooms, kitchens, and community space. The dormitory is a figure-eight shape, which allows for courtyards with benches, seating, and hammocks.

The 15,000-sf Administration building features common spaces, open kitchen areas, music practice rooms, and office space. A heat recovery system takes excess heat from equipment, occupants, and lighting and moves it to rooms with windows and exterior walls, improving the energy efficiency during the winter months.
Gensler was the project’s architect, Glumac was the criteria engineer, and McCarthy Building Companies was the design builder.



Related Stories
Game Changers | Jan 12, 2018
‘Kit of parts’ anchors university’s remake
Sasaki designs interchangeable spaces to support a major educational shift at Mexico’s largest university system.
Education Facilities | Jan 8, 2018
Three former school buildings are repurposed to create mini-campus for teacher education
The $25.3 million project is currently under construction on the Winona State University campus.
Healthcare Facilities | Jan 6, 2018
A new precision dental center embodies Columbia University’s latest direction for oral medicine education
The facility, which nests at “the core” of the university’s Medical Center, relies heavily on technology and big data.
Big Data | Jan 5, 2018
In the age of data-driven design, has POE’s time finally come?
At a time when research- and data-based methods are playing a larger role in architecture, there remains a surprisingly scant amount of post-occupancy research. But that’s starting to change.
Mixed-Use | Jan 5, 2018
USC Village is the largest development in the history of the University of Southern California
USC Village comprises six buildings and 1.25 million sf.
Adaptive Reuse | Jan 4, 2018
Student housing development on Chapman University campus includes adaptive reuse of 1918 packing house
The Packing House was originally built for the Santiago Orange Growers Association.
University Buildings | Dec 20, 2017
New residence hall to house 500 students at Duke University
The project was designed by William Rawn Architects and will be built by Skanska.
University Buildings | Dec 5, 2017
UCLA’s Hedrick Study combines a library, lounge, and dining hall
Johnson Favaro designed the space.
University Buildings | Dec 4, 2017
The University of Nebraska’s new College of Business building highlights entrepreneur alumni and corporate leaders
Numerous storytelling spaces and displays are located throughout the building.
Wood | Nov 30, 2017
The first large-scale mass timber residence hall in the U.S. is under construction at the University of Arkansas
Leers Weinzapfel Associates, Modus Studio, Mackey Mitchell Architects, and OLIN collaborated on the design.

















