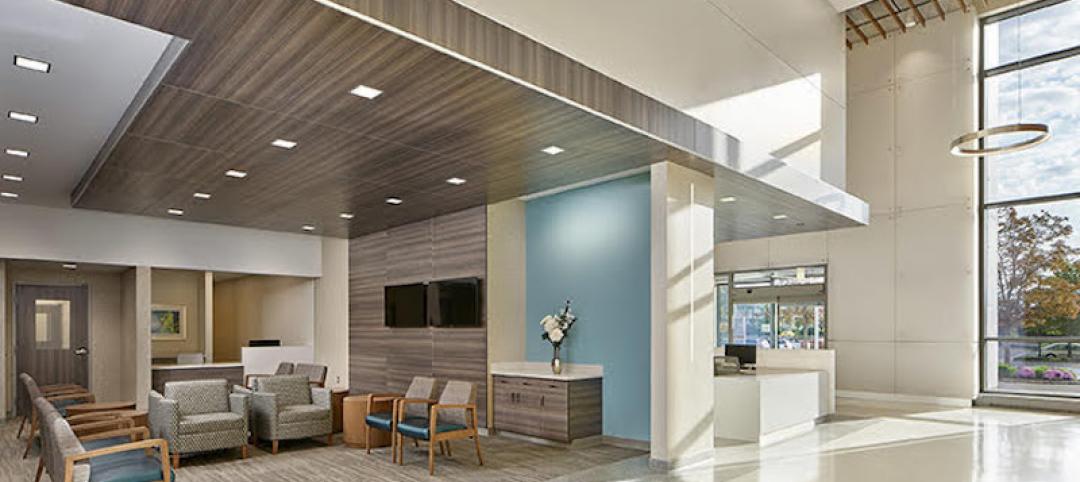Five new buildings as part of a mental health campus for Cordilleras Health System have recently broken ground in San Mateo County. The five buildings will be arranged around a central open space with sheltered outdoor seating, community gardens, and recreation courts.
Four of the buildings will be Mental Health Rehabilitation Centers (MHRC) each comprising 16 beds for long-term mental care. The MHRCs will be single-story, identical footprint buildings. The fifth building will be a three-story co-housing building to support transitional clients. This building can accommodate 57 residents with support services that include office space, a commercial kitchen on the ground floor, and single bedrooms on the upper two floors with shared living space.

The project will become the first net-zero carbon emissions mental health campus in California. Solar panels will be included on every roof, including the site parking. Additionally, the campus has been designed to provide outdoor views of the surrounding open space and trails. Instead of traditional blocks of rooms, the project will include corridors configured into a V-shape to give every room a view in the courtyards.
Skanska is building the $105 million project. CannonDesign is the architect. The campus is slated for completion in December 2023.
Related Stories
Healthcare Facilities | May 16, 2019
ASU Health Futures Center combines a novel design and approach to learning
The trapezoidal shape of the building is an eco-friendly feature.
Healthcare Facilities | May 9, 2019
Construction of new children’s hospital addition in NW Florida had to weather several storms
Patient and staff care were primary concerns during this 25-month project, says its GC.
Healthcare Facilities | May 3, 2019
The healthcare sector is turning to drones to supplement medical services
Leo A Daly’s Miami studio envisions a drone-powered hospital that enhances resilience to natural disasters.
| Apr 26, 2019
Greenwich Hospital upgrades boilers to improve operational efficiency
Greenwich Hospital, in Greenwich, Conn., chooses new Miura boilers.
Healthcare Facilities | Apr 15, 2019
It’s official: China opens first green hospital, designed by HMC Architects
Shunde Hospital of Southern Medical University is the official pilot green hospital for development of China’s green guide for hospital design.
Healthcare Facilities | Apr 12, 2019
New health pavilion completes on the Health Education Campus at Case Western Reserve University
Foster + Partners designed the facility.
Healthcare Facilities | Apr 9, 2019
How healthcare organizations can leverage design and culture's symbiotic relationship
The relationship between workplace design and company culture isn’t all that different from a tango.
Healthcare Facilities | Apr 3, 2019
Patients will actively seek out lower-cost and virtual healthcare in the future
Mortenson’s latest study finds that Millennials’ inclinations toward technological solutions are changing how care is and will be delivered.
Healthcare Facilities | Apr 3, 2019
Children’s Hospital at Sacred Heart addition includes 175,000 sf of new construction
HKS Architects designed the addition.
Healthcare Facilities | Mar 29, 2019
Former grocery store becomes a cancer care center in New Jersey
Francis Cauffman Architects (FCA) designed the adaptive reuse project.















