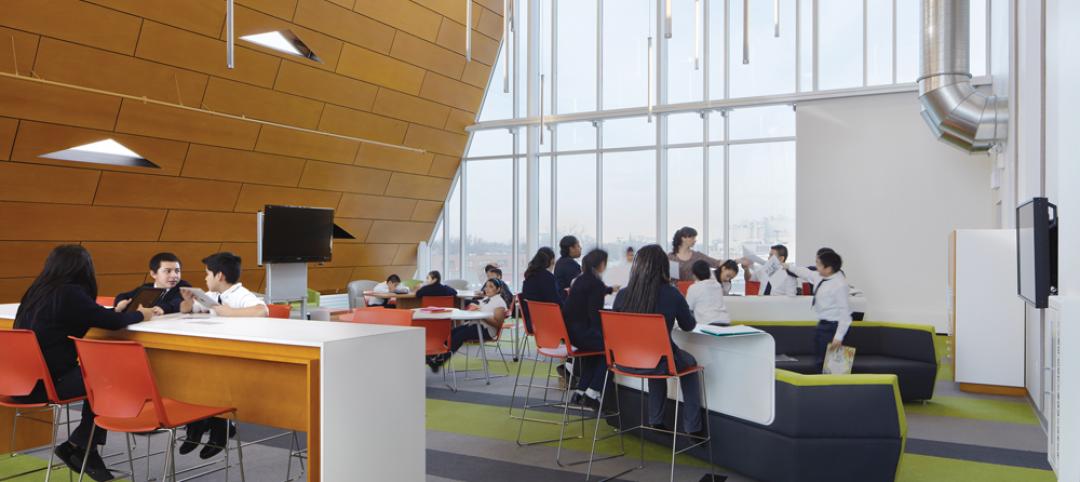During a time of great political divide across the nation and widespread distrust of bureaucrats in Washington, D.C., can architecture offer a practical solution to partisan politics?
Deadlock continues to fester on Capitol Hill. Congress’ approval rating ended the year at a meager 17%, and has hovered below the historic average (31%) since mid-2009. President-elect Donald Trump has stated that he plans to work with those on both sides of the aisle in Congress to accomplish his goals. Observers and experts predict Trump will have a tough go at it, even with a GOP-controlled Congress.
This begs the question, Is the “aisle” part of the problem in Washington? I’m not referring to the metaphorical divide between political parties, rather the physical layout of legislative spaces.
From K-12 schools to offices to universities, building owners across practically every sector are retooling their spaces to meet the needs of today’s innovation economy. Why not legislative spaces?
“In such a tumultuous period, shouldn’t we be questioning whether these spaces are working?” wrote New York Times architecture writer Allison Arieff, in a Nov. 2 opinion piece.
So much has changed in the business of governing—social and mass media, electronic voting, global convenings—yet the vast majority of spaces for political congregation remain virtually untouched, “frozen in time,” wrote Arieff.
She points to a study by Amsterdam-based creative agency XML that breaks down the design of 193 legislative buildings across the world. The most prominent layouts—opposing benches, classroom, and semicircle—were developed 165–215 years ago and remain intact with little modification. When updates are required, governments tend to restore these spaces, rather than rethink the layout.
There are outliers, though, including a meeting hall with zero tables and chairs for the European Union Council in Brussels. The layout, designed by XML and Jurgen Bey, utilizes blocky, interlocking furniture pieces that encourage council members to mingle. Check out XML’s report here.
Related Stories
| Jun 11, 2013
Finnish elevator technology could facilitate supertall building design
KONE Corporation has announced a new elevator technology that could make it possible for supertall buildings to reach new heights by eliminating several problems of existing elevator technology. The firm's new UltraRope hoisting system uses a rope with a carbon-fiber core and high-friction coating, rather than conventional steel rope.
| Jun 4, 2013
SOM research project examines viability of timber-framed skyscraper
In a report released today, Skidmore, Owings & Merrill discussed the results of the Timber Tower Research Project: an examination of whether a viable 400-ft, 42-story building could be created with timber framing. The structural type could reduce the carbon footprint of tall buildings by up to 75%.
| May 17, 2013
40 Under 40: Meet the engineers
Learn about seven highly talented engineers who made Building Design+Construction's "40 Under 40" class for 2013.
| Apr 10, 2013
23 things you need to know about charter schools
Charter schools are growing like Topsy. But don’t jump on board unless you know what you’re getting into.











