Whatever floats your boat (no pun intended). That’s what they say when it comes to the wide variety of unique, underground, and sometimes just downright weird things that interest people. Like canoes, for example. Lightweight, narrow boats that many people might be familiar with from taking out on a lake on a beautiful summer day.
But did you know there is a Canadian Canoe Museum in Ontario? In fact, the Canadian Canoe Museum holds the largest collection of canoes and kayaks in the world. Not only that, but they have also just made their decision on the winning proposal in a competition created to design the new Canadian Canoe Museum. The winning firm was Dublin-based Heneghan Peng Architects, reports ArchDaily, with a design that is nothing if not unique.
The design “embraces aboriginal wisdom to live and build lightly on the land,” the Museum said. And “build lightly” it does. The design, which features an 80,000-sf, single-story structure, is topped with a two-acre rooftop garden. From above, the building is hardly noticeable, vanishing into its surroundings like a camouflaged sniper lying in the weeds.
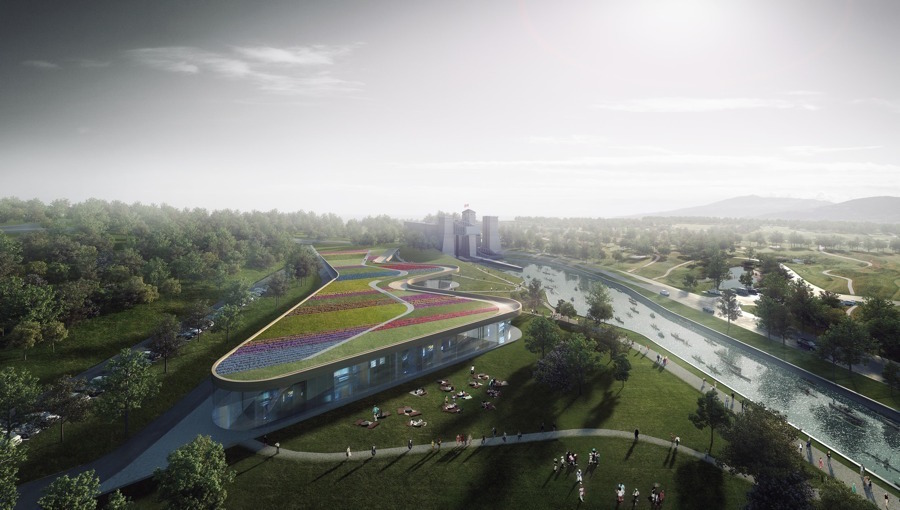 Image/ Visualization by Luxigon
Image/ Visualization by Luxigon
This blending in with the environment is one of the biggest reasons the design was chosen. The jury liked that it worked with the land rather than overwhelming it.
“The Heneghan Peng Kearns Mancini design stands out through its commitment to sustainability at all levels, alignment with the ethos and culture of the canoe and kayak, its long term operational flexibility and low operating cost, and its respect for the Lift Lock National Historic Site,” said Lisa Rochon, Chair of the Canadian Canoe Museum Selection Committee.
In addition to the impressive rooftop garden, the building will also be clad in cedar and fitted with removable partitions allowing for the layout of the museum to change over time. Features will include 17,000-sf of exhibition space, a 20,000-sf high bay storage area, a 250-seat multi-purpose room, café, gift shop, artisanal workshops, and a toddler play area. It is apparent this is going to be a place for more people than just those who take a deep interest in kayaks and canoes.
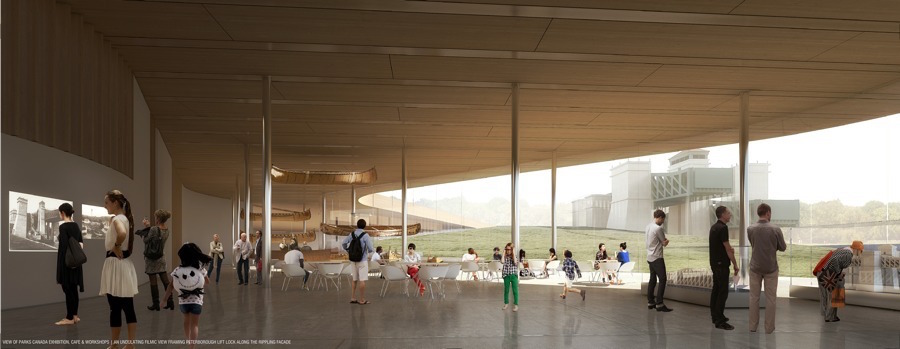 Image/ Visualization by Luxigon
Image/ Visualization by Luxigon
The structure, which is estimated to cost between $45 and $50 million, will be built on the Peterborough Lift Lock National Historic Site with the expectation of breaking ground in late 2017 and opening 30 months later. Although, the project still has some hurdles to clear before it becomes official. Richard Tucker, Executive Director of the Canadian Canoe Museum explained the next steps.
“The Canadian Canoe Museum will immediately start work on the design and submission of a planning application to the City of Peterborough and Parks Canada to approve the new facility as well as laying the ground work for our fund raising campaign,” Tucker said. “This is a very significant and extremely important project for all Canadians, Parks Canada, The Canadian Canoe Museum, the City of Peterborough, the County of Peterborough, the Trent Severn Waterway and the entire Kawartha Region and we will need everybody’s strong support and backing in whatever way possible to make this project a reality.”
If and when it is completed, the eccentrically designed museum hopes to be a boon to the surrounding area.
Heneghan Peng will collaborate with Kearns Mancini Architects, a local firm, to help bring the structure to fruition. Also on the building team are ARUP (Building Services & SE), Foggy River Farm Design (landscape architect), and Bartenbach (lighting design).
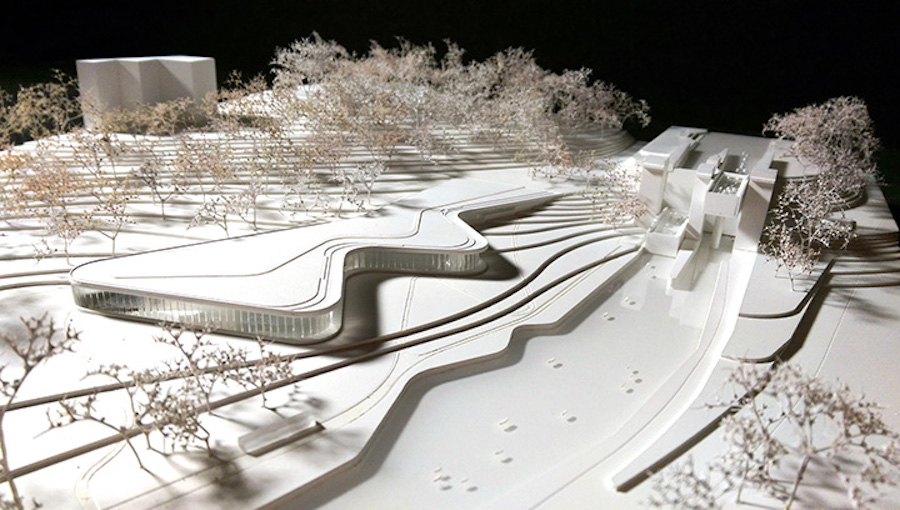 Model: Andrew Ingham & Associates
Model: Andrew Ingham & Associates
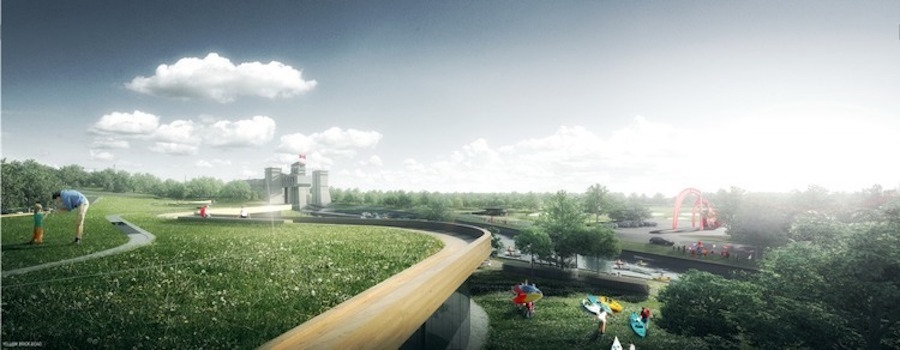 Image/ Visualization by Luxigon Architects
Image/ Visualization by Luxigon Architects
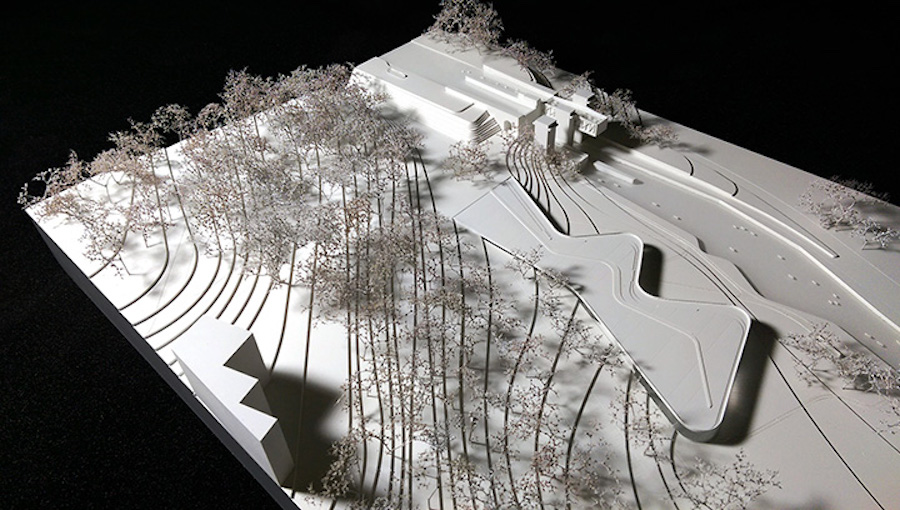 Model: Andrew Ingham & Associates
Model: Andrew Ingham & Associates
Related Stories
| Oct 10, 2014
A new memorial by Zaha Hadid in Cambodia departs from the expected
The project sees a departure from Hadid’s well-known use of concrete, fiberglass, and resin. Instead, the primary material will be timber, curved and symmetrical like the Angkor Wat and other Cambodian landmarks.
| Sep 25, 2014
Jean Nouvel unveils plans for National Art Museum of China
Of the design, Nouvel describes it as inspired by the simplicity of “a single brush stroke.”
| Sep 24, 2014
Architecture billings see continued strength, led by institutional sector
On the heels of recording its strongest pace of growth since 2007, there continues to be an increasing level of demand for design services signaled in the latest Architecture Billings Index.
| Sep 24, 2014
Frank Gehry's first building in Latin America will host grand opening on Oct. 2
Gehry's design for the Biomuseo, or Museum of Biodiversity, draws inspiration from the site's natural and cultural surroundings, including local Panamaian tin roofs.
| Sep 22, 2014
4 keys to effective post-occupancy evaluations
Perkins+Will's Janice Barnes covers the four steps that designers should take to create POEs that provide design direction and measure design effectiveness.
| Sep 22, 2014
Biloxi’s new Maritime and Seafood Industry Museum is like a ship in a bottle
Nine years after the Museum of Maritime and Seafood Industry in Biloxi, Miss., was damaged by Hurricane Katrina’s 30-foot tidal surge, the museum reopened its doors in a brand new, H3-designed building.
| Sep 22, 2014
Sound selections: 12 great choices for ceilings and acoustical walls
From metal mesh panels to concealed-suspension ceilings, here's our roundup of the latest acoustical ceiling and wall products.
| Sep 16, 2014
Shigeru Ban’s design wins Tainan Museum of Fine Arts competition
Pritzker Prize-winning architect Shigeru Ban has won an international competition organized by The Tainan Museum of Art in Taiwan. Ban's design features cascading volumes with an auditorium, classrooms, and exhibition galleries.
| Sep 15, 2014
Ranked: Top international AEC firms [2014 Giants 300 Report]
Parsons Brinckerhoff, Gensler, and Jacobs top BD+C's rankings of U.S.-based design and construction firms with the most revenue from international projects, as reported in the 2014 Giants 300 Report.
| Sep 15, 2014
Argentina reveals plans for Latin America’s tallest structure
Argentine President Cristina Fernández de Kirchner announces the winning design by MRA+A Álvarez | Bernabó | Sabatini for the capital's new miexed use tower.
















