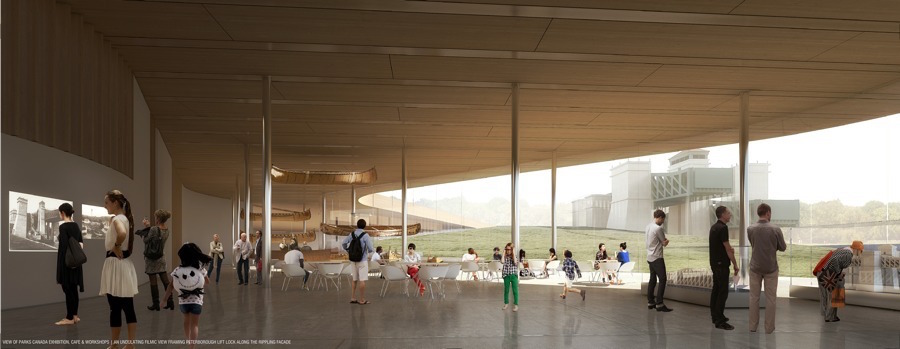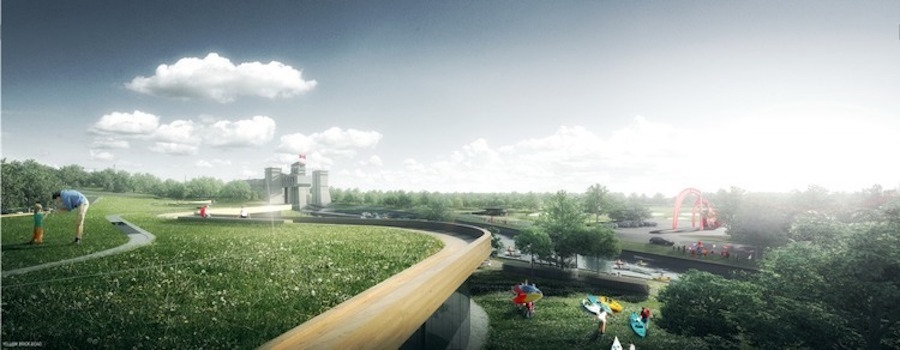Whatever floats your boat (no pun intended). That’s what they say when it comes to the wide variety of unique, underground, and sometimes just downright weird things that interest people. Like canoes, for example. Lightweight, narrow boats that many people might be familiar with from taking out on a lake on a beautiful summer day.
But did you know there is a Canadian Canoe Museum in Ontario? In fact, the Canadian Canoe Museum holds the largest collection of canoes and kayaks in the world. Not only that, but they have also just made their decision on the winning proposal in a competition created to design the new Canadian Canoe Museum. The winning firm was Dublin-based Heneghan Peng Architects, reports ArchDaily, with a design that is nothing if not unique.
The design “embraces aboriginal wisdom to live and build lightly on the land,” the Museum said. And “build lightly” it does. The design, which features an 80,000-sf, single-story structure, is topped with a two-acre rooftop garden. From above, the building is hardly noticeable, vanishing into its surroundings like a camouflaged sniper lying in the weeds.
 Image/ Visualization by Luxigon
Image/ Visualization by Luxigon
This blending in with the environment is one of the biggest reasons the design was chosen. The jury liked that it worked with the land rather than overwhelming it.
“The Heneghan Peng Kearns Mancini design stands out through its commitment to sustainability at all levels, alignment with the ethos and culture of the canoe and kayak, its long term operational flexibility and low operating cost, and its respect for the Lift Lock National Historic Site,” said Lisa Rochon, Chair of the Canadian Canoe Museum Selection Committee.
In addition to the impressive rooftop garden, the building will also be clad in cedar and fitted with removable partitions allowing for the layout of the museum to change over time. Features will include 17,000-sf of exhibition space, a 20,000-sf high bay storage area, a 250-seat multi-purpose room, café, gift shop, artisanal workshops, and a toddler play area. It is apparent this is going to be a place for more people than just those who take a deep interest in kayaks and canoes.
 Image/ Visualization by Luxigon
Image/ Visualization by Luxigon
The structure, which is estimated to cost between $45 and $50 million, will be built on the Peterborough Lift Lock National Historic Site with the expectation of breaking ground in late 2017 and opening 30 months later. Although, the project still has some hurdles to clear before it becomes official. Richard Tucker, Executive Director of the Canadian Canoe Museum explained the next steps.
“The Canadian Canoe Museum will immediately start work on the design and submission of a planning application to the City of Peterborough and Parks Canada to approve the new facility as well as laying the ground work for our fund raising campaign,” Tucker said. “This is a very significant and extremely important project for all Canadians, Parks Canada, The Canadian Canoe Museum, the City of Peterborough, the County of Peterborough, the Trent Severn Waterway and the entire Kawartha Region and we will need everybody’s strong support and backing in whatever way possible to make this project a reality.”
If and when it is completed, the eccentrically designed museum hopes to be a boon to the surrounding area.
Heneghan Peng will collaborate with Kearns Mancini Architects, a local firm, to help bring the structure to fruition. Also on the building team are ARUP (Building Services & SE), Foggy River Farm Design (landscape architect), and Bartenbach (lighting design).
 Model: Andrew Ingham & Associates
Model: Andrew Ingham & Associates
 Image/ Visualization by Luxigon Architects
Image/ Visualization by Luxigon Architects
 Model: Andrew Ingham & Associates
Model: Andrew Ingham & Associates
Related Stories
| May 23, 2014
Big design, small package: AIA Chicago names 2014 Small Project Awards winners
Winning projects include an events center for Mies van der Rohe's landmark Farnsworth House and a new boathouse along the Chicago river.
| May 22, 2014
IKEA to convert original store into company museum
Due to open next year, the museum is expected to attract 200,000 people annually to rural Älmhult, Sweden, home of the first ever IKEA store.
| May 21, 2014
Gehry unveils plan for renovation, expansion of Philadelphia Museum of Art [slideshow]
Gehry's final design reorganizes and expands the building, adding more than 169,000 sf of space, much of it below the iconic structure.
| May 20, 2014
Kinetic Architecture: New book explores innovations in active façades
The book, co-authored by Arup's Russell Fortmeyer, illustrates the various ways architects, consultants, and engineers approach energy and comfort by manipulating air, water, and light through the layers of passive and active building envelope systems.
| May 19, 2014
What can architects learn from nature’s 3.8 billion years of experience?
In a new report, HOK and Biomimicry 3.8 partnered to study how lessons from the temperate broadleaf forest biome, which houses many of the world’s largest population centers, can inform the design of the built environment.
| May 15, 2014
First look: 9/11 Memorial Museum opens to first-responders, survivors, 9/11 families [slideshow]
The 110,000-sf museum is filled with monumental artifacts from the tragedy and exhibits that honor the lives of every victim of the 2001 and 1993 attacks.
| May 13, 2014
19 industry groups team to promote resilient planning and building materials
The industry associations, with more than 700,000 members generating almost $1 trillion in GDP, have issued a joint statement on resilience, pushing design and building solutions for disaster mitigation.
| May 13, 2014
Libeskind wins competition to design Canadian National Holocaust Monument
A design team featuring Daniel Libeskind and Gail Dexter-Lord has won a competition with its design for the Canadian National Holocaust Monument in Toronto. The monument is set to open in the autumn of 2015.
| May 11, 2014
Final call for entries: 2014 Giants 300 survey
BD+C's 2014 Giants 300 survey forms are due Wednesday, May 21. Survey results will be published in our July 2014 issue. The annual Giants 300 Report ranks the top AEC firms in commercial construction, by revenue.
| Apr 29, 2014
USGBC launches real-time green building data dashboard
The online data visualization resource highlights green building data for each state and Washington, D.C.

















